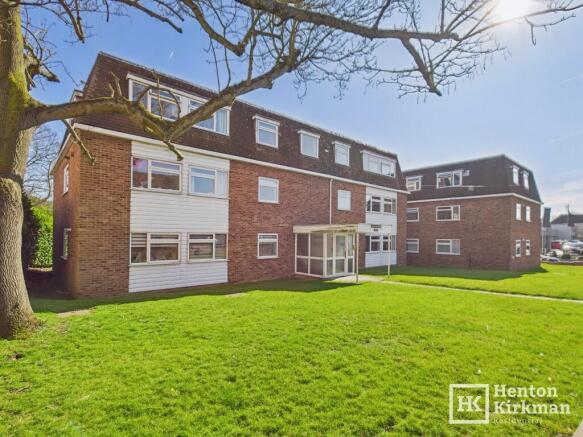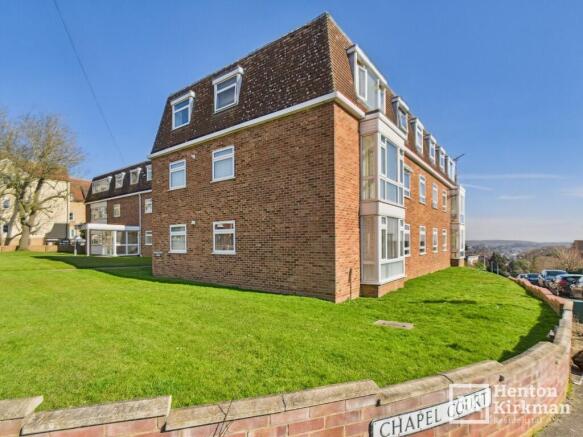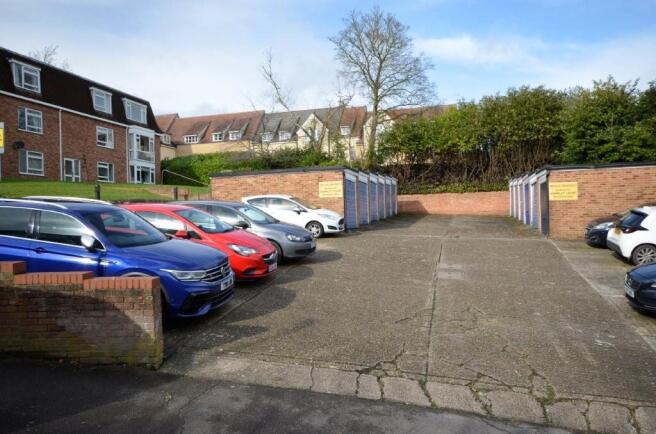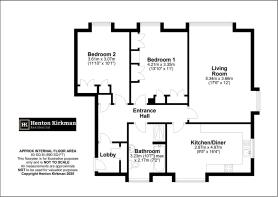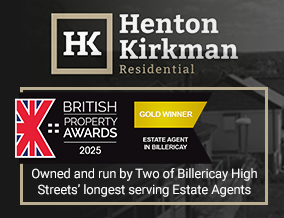
Hawkley Court, Chapel Street, Billericay, Essex, CM12 9LT

- PROPERTY TYPE
Flat
- BEDROOMS
2
- BATHROOMS
1
- SIZE
890 sq ft
83 sq m
Key features
- Bright and Spacious 900 sq ft, Two Bedroom Apartment in Billericay needing redecoration throughout
- Prime location opposite Waitrose and 5-minute walk to Billericay Station (35 mins to London)
- Second floor with good views and generous Entrance Lobby & Hall, each with storage cupboards
- Bright dual-aspect Living Room large enough for combined lounge and dining/study areas
- Surprisingly large Kitchen/Diner with Shaker units and space for full dining table
- Two well-proportioned south-facing double bedrooms with abundant natural light
- Spacious Bathroom featuring both full-size bath and separate shower cubicle
- Well-maintained communal grounds with garage and residents' parking included
- Kitchen includes all free-standing appliances and benefits from modern combination boiler
- 139 years remaining on the lease with peppercorn ground rent
Description
Plus Billericay Mainline Railway Station is just a 5 minute stroll up Chapel Street and along the last stretch of the High Street.
Although in need of full redecoration throughout, this is more than outweighed by the flat's generous proportions (it's nearly 900sq ft!) and its ultra-convenient location.
Once through the main entrance door and up the stairs (it's on the second floor so great views) a private 'Front Door' leads through to a large initial Entrance Lobby and on into the separate main Hall - both with storage cupboards, the spaciousness and storage a nice first impression.
There's a big and bright dual-aspect Lounge/Diner and a surprisingly big Kitchen/Diner too - with Shaker-style kitchen units and lots of space for a full size dining table.
All the free-standing appliances are included, and the property benefits from a modern combination boiler too.
Both bedrooms are well-proportioned doubles, each enjoying a sunny south-facing aspect. The family bathroom continues the generous theme, featuring both a full-size bath and separate shower cubicle.
Externally, the well-maintained communal grounds provide a pleasant outlook, while the property comes with the added advantage of a GARAGE and residents' parking.
Of note, the Lease was extended in 2006 to 157 years. So 139 years remain on the Lease, and it is a 'Peppercorn Ground Rent'.
Early viewing is highly recommended to appreciate the exceptional space and convenient location this property offers.
The Accommodation
Secure Main Entrance Door with Buzzer/Intercom through to all the apartments. The communal entrance is clean and well looked after, wide stairs rising up through the upper floors.
Up on the top floor landing, the personal 'front door' to this flat leads through to:
ENTRANCE LOBBY 5ft 8" x 4ft 1" (1.73m x 1.24m)
In this initial hall, the door ahead opens to reveal a wide built-in cupboard which houses the modern consumer unit, gas meter, shelving and hooks.
A further internal door leads through to:
MAIN HALL
A nice size L-shaped Hall with a built-in airing cupboard which incorporates a heating bar at the bottom.
LOUNGE 18ft 6" x 12ft 1"min (5.64m x 3.68m)
A super-size living room which is easily large enough to be used as a lounge/diner, more recently used as a lounge with a study area at the near end.
Being dual aspect, it tends to be bathed in light on sunny days.
KITCHEN/DINER 16ft 4" x 9ft 6" (4.98m x 2.90m)
A really good size kitchen, and the fact that it has plenty of room for a four-seater dining table as well, is quite a rarity for a flat.
The shaker style units are in very good shape considering their age, and we think simply new worktops and handles could give this kitchen a few more years yet.
The freestanding Stoves Gas Cooker will be remaining, as will the Hotpoint washing machine, integrated dishwasher and freestanding fridge/freezer.
Up on the wall is a Main 'Eco Elite' Gas Combination Boiler providing the hot water and central heating via radiators and there's plenty of light coming through the two windows.
MASTER BEDROOM 13ft 8" min x 11ft (4.17m x 3.35m)
The dated wardrobes need removing but once done, will reveal a huge bedroom with a very sunny aspect as the window is due south facing.
BEDROOM TWO 13ft 2" narrowing to 11ft 10" x 10ft 1" (4.01m > 3.61m x 3.07m)
Another really good size double bedroom, again with dated fitted wardrobes that once removed will increase the size even more.
Like the master bedroom adjacent, this also has a very sunny south-facing window for maximum light.
BATHROOM 10ft 6" x 7ft 2" (3.20m X 2.18m)
Continuing the theme of spacious rooms, the bathroom is also big, big enough to take both its full-size Bath and separate Double Shower (3ft 3" x 2ft 5" - 1m x 750mm), with a large side-facing window for plenty of natural light.
EXTERIOR
The lawns front and rear are well tendered and there is a Garage and Private Car Park behind.
- COUNCIL TAXA payment made to your local authority in order to pay for local services like schools, libraries, and refuse collection. The amount you pay depends on the value of the property.Read more about council Tax in our glossary page.
- Ask agent
- PARKINGDetails of how and where vehicles can be parked, and any associated costs.Read more about parking in our glossary page.
- Garage,Off street,Private,Residents,Garage en bloc
- GARDENA property has access to an outdoor space, which could be private or shared.
- Yes
- ACCESSIBILITYHow a property has been adapted to meet the needs of vulnerable or disabled individuals.Read more about accessibility in our glossary page.
- Ask agent
Energy performance certificate - ask agent
Hawkley Court, Chapel Street, Billericay, Essex, CM12 9LT
Add an important place to see how long it'd take to get there from our property listings.
__mins driving to your place
Get an instant, personalised result:
- Show sellers you’re serious
- Secure viewings faster with agents
- No impact on your credit score
Your mortgage
Notes
Staying secure when looking for property
Ensure you're up to date with our latest advice on how to avoid fraud or scams when looking for property online.
Visit our security centre to find out moreDisclaimer - Property reference ID2670. The information displayed about this property comprises a property advertisement. Rightmove.co.uk makes no warranty as to the accuracy or completeness of the advertisement or any linked or associated information, and Rightmove has no control over the content. This property advertisement does not constitute property particulars. The information is provided and maintained by Henton Kirkman Residential, Billericay. Please contact the selling agent or developer directly to obtain any information which may be available under the terms of The Energy Performance of Buildings (Certificates and Inspections) (England and Wales) Regulations 2007 or the Home Report if in relation to a residential property in Scotland.
*This is the average speed from the provider with the fastest broadband package available at this postcode. The average speed displayed is based on the download speeds of at least 50% of customers at peak time (8pm to 10pm). Fibre/cable services at the postcode are subject to availability and may differ between properties within a postcode. Speeds can be affected by a range of technical and environmental factors. The speed at the property may be lower than that listed above. You can check the estimated speed and confirm availability to a property prior to purchasing on the broadband provider's website. Providers may increase charges. The information is provided and maintained by Decision Technologies Limited. **This is indicative only and based on a 2-person household with multiple devices and simultaneous usage. Broadband performance is affected by multiple factors including number of occupants and devices, simultaneous usage, router range etc. For more information speak to your broadband provider.
Map data ©OpenStreetMap contributors.
