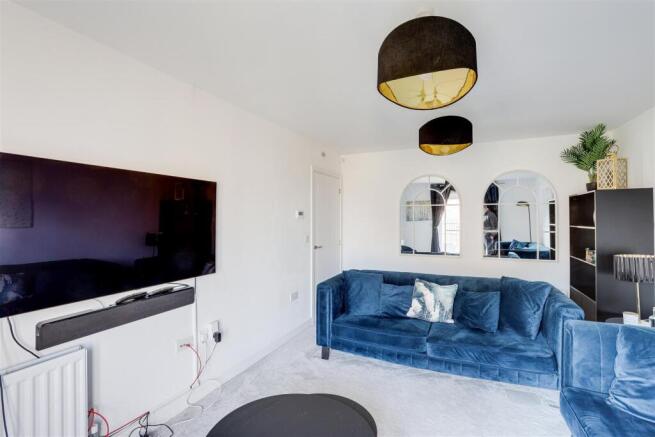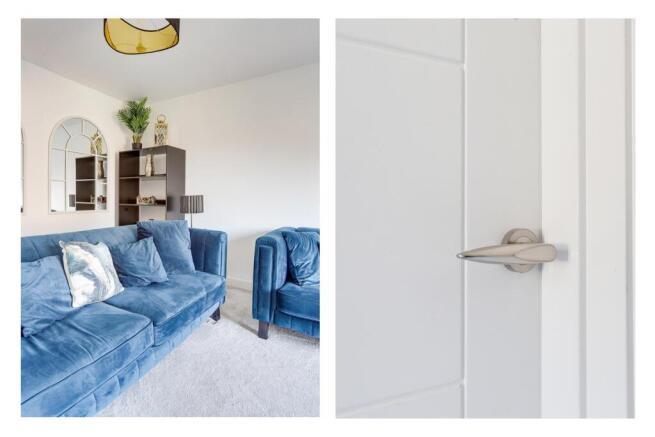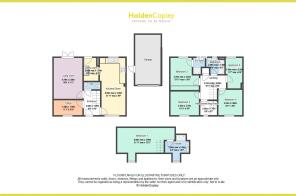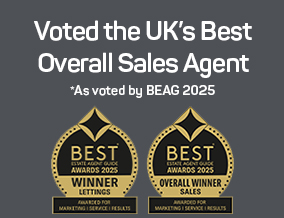
Bettina Gardens, Edwalton, Nottinghamshire, NG12 4LT

- PROPERTY TYPE
Detached
- BEDROOMS
5
- BATHROOMS
3
- SIZE
Ask agent
- TENUREDescribes how you own a property. There are different types of tenure - freehold, leasehold, and commonhold.Read more about tenure in our glossary page.
Freehold
Key features
- Detached House
- Five Bedrooms
- Living Room
- Office
- Spacious Kitchen/Diner
- Three-Piece Bathroom Suite & Ground floor W/C
- Two En-Suites
- Off-Street Parking & A Electrical Vehicle Charging Point
- Enclosed Rear Garden
- Must Be Viewed
Description
DETACHED HOUSE...
Situated in a highly sought-after location, this well-presented three-storey detached home offers an ideal balance of space, comfort, and convenience. Just a short distance from an array of local amenities, including shops, schools, and excellent transport links to Nottingham City Centre and surrounding areas, this property is perfect for families and professionals alike and benefits from an electrical vehicle charging point . The ground floor welcomes you with a spacious entrance hall, providing access to a convenient W/C, a versatile office space, and a bright, airy living room with double French doors opening onto the rear garden. The generous kitchen diner is perfect for both everyday meals and entertaining, with an adjoining utility room for added practicality. The first floor boasts four well-proportioned bedrooms, including a second bedroom with an en-suite, alongside a modern three-piece family bathroom. An interconnecting room leads to the second floor, where a large double bedroom enjoys the privacy of its own en-suite. Outside, the front of the property features a neatly planted area, a driveway with access to the garage, and a pathway leading to the rear. The enclosed rear garden offers a peaceful retreat with a lawn, patio area, outdoor tap and power socket, fence-panelled boundary, and gated access, making it a perfect space for relaxing or entertaining. This fantastic home is a must-see for those seeking a blend of modern living and superb accessibility.
MUST BE VIEWED
Ground Floor -
Entrance Hall - 2.89m x 1.90m (9'5" x 6'2") - The entrance hall has Karndean flooring, carpeted stairs, a wall-mounted alarm keypad, a radiator, and a composite door providing access into the accommodation.
W/C - 1.89m x 0.89m (6'2" x 2'11") - This space has a low level flush W/C, a pedestal wash basin with a tiled splash back, a radiator, and Karndean flooring.
Office - 3.38m x 1.80m (11'1" x 5'10") - The office has a UPVC double glazed window to the front elevation, a radiator, and Karndean flooring.
Living Room - 4.79m x 3.38m (15'8" x 11'1") - The living room has carpeted flooring, a TV point, a radiator, and double French doors opening to the rear garden.
Kitchen/Diner - 6.69m max x 2.99m (21'11" max x 9'9") - Th kitchen diner has a range of fitted base and wall units with Quartz worktops, an under-mounted sink and half with a mixer tap and integrated drainer grooves, an integrated double oven, a gas ring hob and extractor fan, an integrated dishwasher, an integrated fridge freezer, two radiators, recessed spotlights, Karndean flooring, and two UPVC double glazed windows to the front and rear elevation.
Utility Room - 2.62m max x 1.79m (8'7" max x 5'10") - The utility room has fitted base units with Quartz worktops, a stainless steel sink with a mixer tap and drainer, an integrated washing machine, a radiator, an extractor fan, a wall-mounted boiler, Karndean flooring, and a UPVC door opening to the rear garden.
First Floor -
Landing - 3.04m max x 2.89m (9'11" max x 9'5") - The landing has carpeted flooring, an in-built cupboard, and access to the first floor accommodation.
Bedroom Two - 3.34m max x 3.22m (10'11" max x 10'6") - The second bedroom has a UPVC double glazed window to the rear elevation, a radiator, fitted wardrobes, carpeted flooring, and access into the en-suite.
En-Suite - 1.88m x 1.40m (6'2" x 4'7") - The en-suite has a UPVC double glazed obscure window to the rear elevation, a low level flush W/C, a pedestal wash basin, a shower enclosure with a wall-mounted shower fixture, a chrome heated towel rail, recessed spotlights, an extractor fan, floor-to-ceiling tiling, and tiled flooring.
Bedroom Three - 3.34m x 2.76m (10'11" x 9'0") - The third bedroom has a UPVC double glazed window to the front elevation, a radiator, and carpeted flooring.
Bedroom Four - 3.03m x 2.88m (9'11" x 9'5") - The fourth bedroom has a UPVC double glazed window to the front elevation, a radiator, and carpeted flooring.
Bedroom Five - 3.54m max x 2.06m (11'7" max x 6'9") - The fifth bedroom has a UPVC double glazed window to the rear elevation, a radiator, and carpeted flooring.
Bathroom - 2.08m max x 1.88m (6'9" max x 6'2") - The bathroom has a UPVC double glazed obscure window to the rear elevation, a low level flush W/C, a pedestal wash basin, a panelled bath with a wall-mounted shower fixture and shower screen, a chrome heated towel rail, recessed spotlights, floor-to-ceiling tiling, and tiled flooring.
Interconnecting Room - 2.00m x 1.72m (6'6" x 5'7") - The interconnecting room has a UPVC double glazed window to the front elevation, a radiator, carpeted flooring, and access to the second floor accommodation.
Second Floor -
Bedroom One - 6.69m max x 3.96m (21'11" max x 12'11") - The first bedroom has a UPVC double glazed window to the front elevation, two radiators, carpeted flooring, and access into the en-suite.
En-Suite - 2.86m max x 3.24m (9'4" max x 10'7") - The en-suite has a UPVC double glazed obscure windows to the front elevation, a low level flush W/C, a pedestal wash basin, a shower enclosure with a wall-mounted shower fixture, a chrome heated towel rail, recessed spotlights, partially tiled walls, and tiled flooring.
Outside -
Front - To the front of the property is small planted areas, a driveway with access to the garage, and access to the rear garden.
Garage - 6.09m x 3.00m (19'11" x 9'10") - The garage has ample storage, a UPVC door opening to the rear garden, an up-and-over door opening onto the driveway.
Rear - To the rear of the property is an enclosed garden with a patio area, an outside tap, an outside power socket, a lawn, access into the garage, a fence panelled boundary, and gated access.
Additional Information - Electricity – Mains Supply
Water – Mains Supply
Heating – Gas Central Heating – Connected to Mains Supply
Septic Tank – No
Broadband – Fibre
Broadband Speed - Ultrafast Download Speed 1800Mbps and Upload Speed 900Mbps
Sewage – Mains Supply
Flood Risk – No flooding in the past 5 years
Flood Defenses – No
Non-Standard Construction – No
Any Legal Restrictions – No
Other Material Issues – No
Disclaimer - Council Tax Band Rating - Rushcliffe Borough Council - Band F
This information was obtained through the directgov website. HoldenCopley offer no guarantee as to the accuracy of this information, we advise you to make further checks to confirm you are satisfied before entering into any agreement to purchase.
The vendor has advised the following:
Property Tenure is Freehold
Service Charge £100.000 per year
HoldenCopley offer no guarantee as to the accuracy of this information, we advise you to make further checks to confirm you are satisfied before entering into any agreement to purchase. The information will be confirmed by your solicitor via the management pack and Landlord pack where applicable. We strongly recommended that you contact your solicitor before entering into negotiations to confirm the accuracy of information.
Agents Disclaimer: HoldenCopley, their clients and employees 1: Are not authorised to make or give any representations or warranties in relation to the property either here or elsewhere, either on their own behalf or on behalf of their client or otherwise. They assume no responsibility for any statement that may be made in these particulars. These particulars do not form part of any offer or contract and must not be relied upon as statements or representations of fact. 2: Any areas, measurements or distances are approximate. The text, photographs and plans are for guidance only and are not necessarily comprehensive. It should not be assumed that the property has all necessary planning, building regulation or other consents and HoldenCopley have not tested any services, equipment or facilities. Purchasers must make further investigations and inspections before entering into any agreement.
Purchaser information -The Money Laundering, Terrorist Financing and Transfer of Funds(Information on the Payer) Regulations 2017(MLR 2017) came into force on 26 June 2017. HoldenCopley require any successful purchasers proceeding with a property to provide two forms of identification i.e. passport or photocard driving license and a recent utility bill or bank statement. We are also required to obtain proof of funds and provide evidence of where the funds originated from. This evidence will be required prior to HoldenCopley removing a property from the market and instructing solicitors for your purchase.
Third Party Referral Arrangements - HoldenCopley have established professional relationships with third-party suppliers for the provision of services to Clients. As remuneration for this professional relationship, the agent receives referral commission from the third-party companies. Details are available upon request.
Brochures
Bettina Gardens, Edwalton, Nottinghamshire, NG12 4Virtual TourBrochure- COUNCIL TAXA payment made to your local authority in order to pay for local services like schools, libraries, and refuse collection. The amount you pay depends on the value of the property.Read more about council Tax in our glossary page.
- Band: F
- PARKINGDetails of how and where vehicles can be parked, and any associated costs.Read more about parking in our glossary page.
- Off street
- GARDENA property has access to an outdoor space, which could be private or shared.
- Yes
- ACCESSIBILITYHow a property has been adapted to meet the needs of vulnerable or disabled individuals.Read more about accessibility in our glossary page.
- Ask agent
Bettina Gardens, Edwalton, Nottinghamshire, NG12 4LT
Add an important place to see how long it'd take to get there from our property listings.
__mins driving to your place
Get an instant, personalised result:
- Show sellers you’re serious
- Secure viewings faster with agents
- No impact on your credit score

Your mortgage
Notes
Staying secure when looking for property
Ensure you're up to date with our latest advice on how to avoid fraud or scams when looking for property online.
Visit our security centre to find out moreDisclaimer - Property reference 33698597. The information displayed about this property comprises a property advertisement. Rightmove.co.uk makes no warranty as to the accuracy or completeness of the advertisement or any linked or associated information, and Rightmove has no control over the content. This property advertisement does not constitute property particulars. The information is provided and maintained by HoldenCopley, West Bridgford. Please contact the selling agent or developer directly to obtain any information which may be available under the terms of The Energy Performance of Buildings (Certificates and Inspections) (England and Wales) Regulations 2007 or the Home Report if in relation to a residential property in Scotland.
*This is the average speed from the provider with the fastest broadband package available at this postcode. The average speed displayed is based on the download speeds of at least 50% of customers at peak time (8pm to 10pm). Fibre/cable services at the postcode are subject to availability and may differ between properties within a postcode. Speeds can be affected by a range of technical and environmental factors. The speed at the property may be lower than that listed above. You can check the estimated speed and confirm availability to a property prior to purchasing on the broadband provider's website. Providers may increase charges. The information is provided and maintained by Decision Technologies Limited. **This is indicative only and based on a 2-person household with multiple devices and simultaneous usage. Broadband performance is affected by multiple factors including number of occupants and devices, simultaneous usage, router range etc. For more information speak to your broadband provider.
Map data ©OpenStreetMap contributors.





