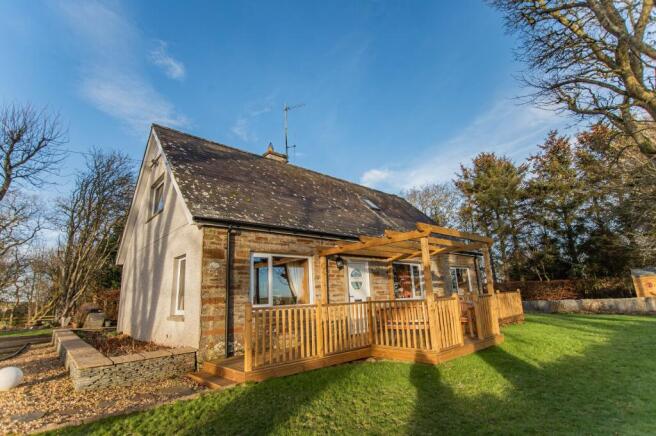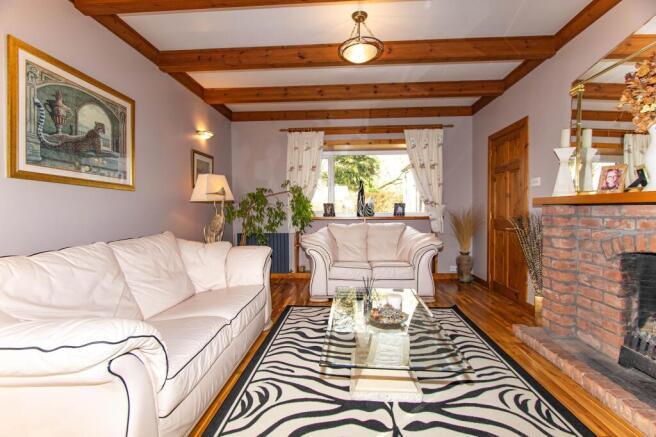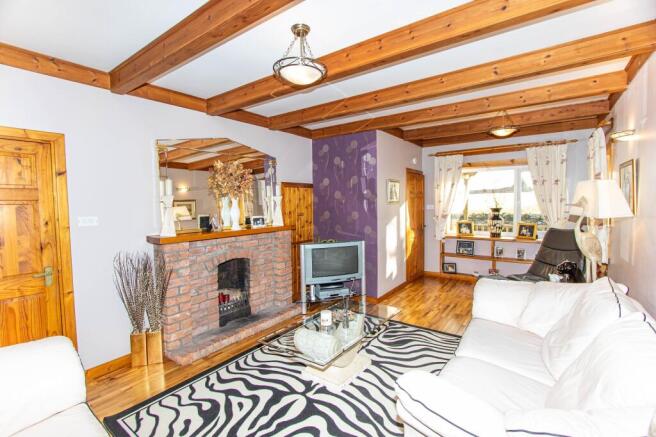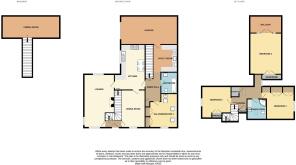Calder, Halkirk, Highland. KW12 6XQ

- PROPERTY TYPE
Detached
- BEDROOMS
4
- BATHROOMS
2
- SIZE
Ask agent
- TENUREDescribes how you own a property. There are different types of tenure - freehold, leasehold, and commonhold.Read more about tenure in our glossary page.
Freehold
Key features
- IMMACULATELY PRESENTED
- CINEMA ROOM
- FOUR BEDROOMS
- PANORAMIC VIEWS OF THE COUNTRYSIDE
- LARGE GARDEN PLOT
- OFF ROAD PARKING
Description
Upstairs the stunning master bedroom is of good proportions and also benefits from a balcony. This room enjoys panoramic views over the countryside and is the ideal area to sit out and enjoy breakfast during the summer months. It also benefits from excellent storage. There are a further two tastefully decorated double bedrooms and a stylish shower room. This wonderful home benefits from good quality finishings, solid wooden flooring as well as LPG heating.
Occupying a large garden plot, there is a wrap around drive with off road parking for numerous vehicles, with the property being surrounded by woodland. To the front of the home there is a gazebo with raised decking, with the lawns to the front, side and rear mainly laid to lawn.
Viewing is essential to appreciate the quality of accommodation and scenic setting that this storey and a half home has to offer.
Halkirk is a popular village in Caithness with many amenities including a primary school, convenience store, hotels and doctors' surgery. There are coach links both North and South. Thurso, the most Northerly town in the Highlands is a short car journey away, and Wick the second largest town in Caithness is a twenty-minute drive. The Caithness General Hospital is in Wick as well as the John O Groats Airport and a number of national stores.
EPC E
Council Tax Band D
Vestibule
1.46m x 1.01m (4' 9" x 3' 4")
Accessed via a composite door with circular panel, the inner hall is immaculately presented with an understairs cupboard and solid wooden flooring. There is a pendant light fitting. Doors lead to the lounge and dining room. Stairs give access to the first floor.
Lounge
6.71m x 3.80m (22' 0" x 12' 6")
This stylish room is L-shaped with a brick feature fireplace and an open cool fire. There is solid wooden flooring, built in storage cupboards, wall lights and two drop-down light fittings. Ceiling beams make a feature within this room. There is also built in shelving and solid wooden floors. Triple aspect windows let plenty of daylight flood through. There is a black central heating radiator, electrical points and double sockets. Doors lead to the kitchen and vestibule.
Kitchen
3.74m x 5.62m (12' 3" x 18' 5")
This beautifully presented room has shaker style units with black laminate worktops. There is a black sink with drainer and an integral dishwasher. There is a five-ring gas hob with Indesit cooker and an extractor hood above. Ceramic tiles have been laid to the floor. This room benefits from a full height radiator, two modern light fittings and a window to the side elevation.
Dining Room
2.95m x 4.58m (9' 8" x 15' 0")
This stylish room features a stunning chandelier. The walls have been painted, there is a solid wooden flooring as well as coving and a central heating radiator. A window with curtains faces the front elevation, there are ample double sockets and wall lights. Doors lead to the vestibule and kitchen.
Inner Hall
2.01m Min x 4.01m Max (6' 7" Min x 13' 2" Max)
This area of the home is spacious and bright. There is a useful storage cupboard, an access hatch to the loft and ceramic floor tiles. It benefits from a central heating radiator as well as a triple light fitting. Doors lead to the downstairs bedroom/salon, kitchen and shower room. An opening leads to the utility and a further door gives access to the basement cinema room.
The Salon/Bedroom 4
3.46m x 4.08m (11' 4" x 13' 5")
This room is currently utilised as a hairdressing salon but could easily be transformed back to a bedroom. There is a basin, built in wardrobes as well as oak laminate flooring. This room benefits from a chrome light fitting, a central heating radiator and a window to the front elevation. It also benefits from chrome sockets.
Utility Room
3.08m x 3.25m (10' 1" x 10' 8")
This room is of good proportions. There are walnut units which provide excellent storage, a stainless-steel sink as well as laminate worktops. There is space for a washing machine and tumble dryer. A drop-down light fitting creates a focal point within the room. There are double sockets and a window to the side elevation. Ceramic tiles have been laid to the floor.
Bathroom
2.05m x 2.63m (6' 9" x 8' 8")
This bathroom is light and bright. The walls have been partially tiled and ceramic tiles have been laid to the floor. There is a bath with a mixer tap, a WC, bidet and pedestal sink. This room benefits from a wall mounted mirror, chrome radiator and a modern light fitting. A window lets plenty of daylight flood through.
Cinema Room
2.30m x 7.08m (7' 7" x 23' 3")
This basement room is a fantastic addition to this wonderful home. There are ceiling spotlights, magnolia painted walls and chrome sockets. It is the ideal room to sit and relax in.
Stairs to 1st Floor Landing
A carpeted stairwell leads to the immaculately presented first floor landing. There is a Velux window and two storage cupboards, one which houses the hot water cylinder. A further cupboard gives storage into the coombs. There are two chrome and glass light fittings and a grey fitted carpet. Oak doors lead to three tastefully decorated bedrooms and the shower room.
Bedroom 1
5.31m x 4.05m (17' 5" x 13' 3")
This stunning room is of good proportions and features double doors which lead out to the superb balcony area. There are built in mirrored wardrobes as well as storage built into the eaves. Two drop down light fitments make this a bright living space and there is also a shagpile carpet. This room enjoys an outlook over the woodland garden.
Bedroom 2
3.78m x 4.0m (12' 5" x 13' 1")
This spacious double room benefits from walnut laminate flooring and a mirrored shelved cupboard. Partially coombed, there is a central heating radiator, a contemporary light fitting and a window to the front elevation.
Shower Room
2.42m x 2.61m (7' 11" x 8' 7")
This stylish room has been tastefully finished off monochrome tones. There is a generous shower quadrant with the basin built into a white high gloss vanity unit with a mirrored cupboard above. Black porcelain tiles have been laid to the floor, there is a white WC and chrome radiator. Neutral and decor, this bright room also benefits from a Velux window.
Bedroom 3
3.73m x 4.04m (12' 3" x 13' 3")
This beautifully presented double room benefits from double mirrored wardrobes with hanging and shelf space. The walls have been painted magnolia, there is a pendant light fitting as well as a central heating radiator. This lovely room benefits from wall mounted shelves, double sockets and a window with curtains to the side elevation.
Garden
This property sits in approximately an acre of land. It is well maintained with hedging and mature trees. There is a patio area to the side elevation with raised decking and a gazebo to the front of the home. It also benefits from a gravel seating area with paving leading to the side of the home. There is a raised tomato flower border, wooden shed and a driveway which can be accessed from two gated entrances. This property benefits from a gas cylinder and large area of lawn. There are panoramic views of the countryside.
Garage
3.93m x 7.84m (12' 11" x 25' 9")
The garage benefits from an electric door as well as dual aspect windows. The walls and concrete floor have been painted, there are wall mounted coat hooks and a UPVC door leads outside.
Brochures
Brochure- COUNCIL TAXA payment made to your local authority in order to pay for local services like schools, libraries, and refuse collection. The amount you pay depends on the value of the property.Read more about council Tax in our glossary page.
- Band: TBC
- PARKINGDetails of how and where vehicles can be parked, and any associated costs.Read more about parking in our glossary page.
- Yes
- GARDENA property has access to an outdoor space, which could be private or shared.
- Yes
- ACCESSIBILITYHow a property has been adapted to meet the needs of vulnerable or disabled individuals.Read more about accessibility in our glossary page.
- Ask agent
Calder, Halkirk, Highland. KW12 6XQ
Add an important place to see how long it'd take to get there from our property listings.
__mins driving to your place
Get an instant, personalised result:
- Show sellers you’re serious
- Secure viewings faster with agents
- No impact on your credit score
Your mortgage
Notes
Staying secure when looking for property
Ensure you're up to date with our latest advice on how to avoid fraud or scams when looking for property online.
Visit our security centre to find out moreDisclaimer - Property reference PRA10297. The information displayed about this property comprises a property advertisement. Rightmove.co.uk makes no warranty as to the accuracy or completeness of the advertisement or any linked or associated information, and Rightmove has no control over the content. This property advertisement does not constitute property particulars. The information is provided and maintained by Yvonne Fitzgerald Properties, Thurso. Please contact the selling agent or developer directly to obtain any information which may be available under the terms of The Energy Performance of Buildings (Certificates and Inspections) (England and Wales) Regulations 2007 or the Home Report if in relation to a residential property in Scotland.
*This is the average speed from the provider with the fastest broadband package available at this postcode. The average speed displayed is based on the download speeds of at least 50% of customers at peak time (8pm to 10pm). Fibre/cable services at the postcode are subject to availability and may differ between properties within a postcode. Speeds can be affected by a range of technical and environmental factors. The speed at the property may be lower than that listed above. You can check the estimated speed and confirm availability to a property prior to purchasing on the broadband provider's website. Providers may increase charges. The information is provided and maintained by Decision Technologies Limited. **This is indicative only and based on a 2-person household with multiple devices and simultaneous usage. Broadband performance is affected by multiple factors including number of occupants and devices, simultaneous usage, router range etc. For more information speak to your broadband provider.
Map data ©OpenStreetMap contributors.





