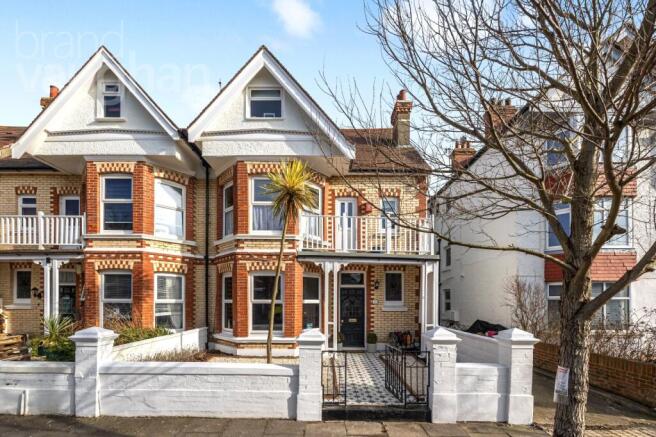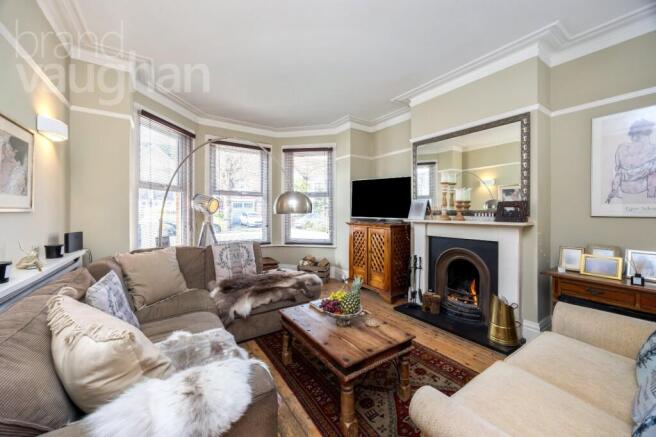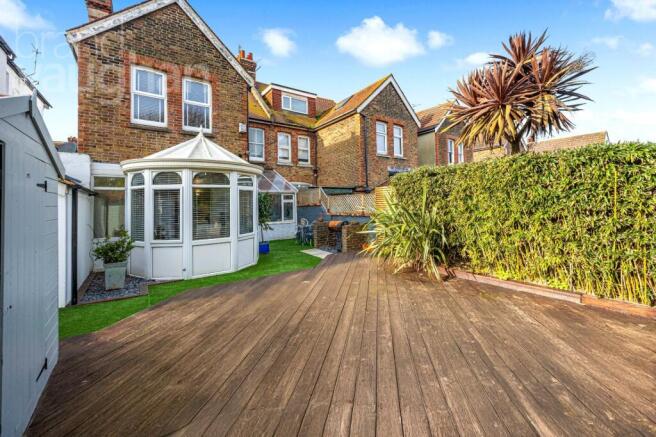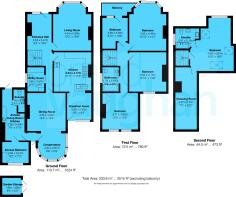Langdale Road, Hove, East Sussex, BN3

- PROPERTY TYPE
Semi-Detached
- BEDROOMS
5
- BATHROOMS
3
- SIZE
2,499 sq ft
232 sq m
- TENUREDescribes how you own a property. There are different types of tenure - freehold, leasehold, and commonhold.Read more about tenure in our glossary page.
Freehold
Key features
- Style: Semi-detached Edwardian house
- Type: 5 double bedrooms, 2 bathrooms + extra bath + WC, 3 reception rooms, 1-bedroom annex with shower room.
- Location: Hove Seafront/New Church Road
- Floor Area: 2515 sq.ft.
- Outside: East facing rear garden
- Parking: Off street parking for 2 cars or permit zone R
- Council Tax Band: F
Description
SPACIOUS FIVE BEDROOM SEMI-DETACHED PERIOD FAMILY HOME.
SOUGHT AFTER LOCATION -JUST OFF HOVE SEAFRONT.
ADDITIONAL ANNEXE.
DRIVEWAY.
INTERNAL VIEWING AVAILABLE ON REQUEST.
With glorious Edwardian features and flawless interior design, this 6 bed family home with sea views from the top floors has a spacious garden, off street parking, an annexe for inter-generational living or working from home - and a majestic, principal suite with a glamorous bathroom and fabulous dressing room. A rare find with the sea and Hove Lawn’s new ‘Kingsway to the Sea’ at one end of this quiet, tree lined street and fashionable al fresco ‘village’ of Richardson Road at the other, an outstanding state primary is a 10-13 min walk – 3 by car, good secondary schools both state and private are within a 15 min radius and Hove Station’s direct trains to Gatwick and London are 5-6 mins by cab.
Inside is beautifully decorated and highlights include stained glass windows, an original Edwardian staircase and open fireplaces in the hallway, living room and dining room to ensure a warm welcome. All about enjoying friends and family, the elegant living room is big and bright, the large dining room is not overlooked and both the stylish kitchen breakfast room and vaulted conservatory open to a garden with light and power for all year entertaining. With an entrance from the house and from the off street parking, the annexe has a contemporary finish with a double bedroom, shower room and living room. Upstairs, 4 more family bedrooms are big, peaceful doubles. Two look over the garden whilst at the front, both restful bedrooms have sea views, one with a luxury, freestanding roll top tub and artisan handbasin, and the other has access to the west facing balcony. The family bathroom has a designer finish including underfloor heat – and the principal, 6th, bedroom is a dream which spans the whole of the top storey.
Close to the café and playground of Wish Park as well as to the amenities of nearby Church Road which include a library and Tesco superstore, homes in these tranquil terraces do not come onto the market often- and sell fast as this exclusive area appeals to professionals, families and international investors with both the Coast Road and Church Road, each out of hearing, give easy access to the picturesque heart of the city, coastline towns or the National Park, with swift connections to A23/27 for Gatwick and London.
In Brief:
Style Semi-detached Edwardian house
Type 6 double bedrooms, 4 bathrooms (3 en-suite) + GF w.c/utility., 2 living rooms, dining room, kitchen breakfast room
Area Hove
Floor Area Please see floor plan
Outside Space Front and back gardens, west balcony, secure side passage and bike store
Parking Off street for 2 cars, Permit Zone R, no waiting list
Council Tax Band F
Why You’ll Like It:
Quiet but convenient with plentiful permit parking, now is the time to buy in one of the most sought after conservation areas in our coastal city between the fashionable ‘village’ of Richardson Road and the seafront which is currently being improved to deliver a linear park with playgrounds, skate park and cafes which will stretch from the King Alfred to the water sports of Hove Lagoon. Family and dog friendly Wish Park is a 10-15 min walk (3 by car-same zone) and local bus routes take you in or out of the city – or to the secondary schools and station.
The Entrance:
With great charm from the kerb, this beautiful semi-detached home with discreet double glazing is set well back from the tree-lined street behind a paved front garden where a tiled pathway leads to a charming entrance with stained glass. Inside, the hallway is a classic beauty, painted in the historic hues of Farrow and Ball to compliment the period fireplace and impressive example of an Edwardian staircase. Oak flooring is underfoot for a fuss free flow and a boot room with a discreet utility area and w.c. for guests is tucked away.
The Reception, Dining Room and Conservatory:
Combining elegance and comfort, the gracious proportions of the living room deliver an inviting space in which to spread your wings. Sunlight streams through the broad bay and overhead, swan neck coving and a picture rail remain unspoilt. A welcoming room in all seasons, friends can relax by a roaring fire.
Perfect for everyday but also for parties, the dining room is a quiet retreat where guests can enjoy rare seclusion. With a fireplace which the current owners have never used but believe to be open, this versatile space extends into a vaulted, curved conservatory to bring the outside in.
The Kitchen Breakfast Room:
A sun-lit sanctuary at the heart of the home, the kitchen breakfast room in city farmhouse style opens to the breakfast terrace and sociable garden, and has ample space for a big family table beneath the raised and beamed ceiling. With a choice of lighting levels and granite working surfaces, the high spec kitchen area is safely tucked away from the social flow behind a custom made peninsular island and the vendors are willing to discuss the high spec, freestanding appliances which include the magnificent, steel Smeg range.
The 1 Bed Annexe and Garden:
Ideal for family, friends or even working from home, the ground floor annexe, designed for an older child, has an entrance from the house as well as from the off street parking space. Inside, the living room is completely private, the en-suite has an electric, Triton shower and the bedroom is a generous double with garden views.
Sociable, secure and surrounded by a sea of green, the east facing garden is open to the south. A secret oasis thoughtfully landscaped for an al fresco lifestyle, there is always a spot to sit in the sunshine or retreat from the heat of the day. Larger than many this close to the city and the sea, the sun skims around the house and over the roof in high summer to set in the southwest corner, which is planted with exotic plants and palms for a holiday feel. There’s an area for a bright breakfast or shaded tea by the kitchen, and a paved side area for a bbq is built in by a large sun deck which sweeps across the garden to the south with plenty of space for dining, and has inset LED lighting and power so you can enjoy it at any time of year.
The 1st Floor Guest Room, 3 Family Bedrooms and Luxury Bathroom:
At the top of a beautiful staircase a large landing, all on one level, stretches from front to back of this substantial building, so there’s an easy flow. At the front, the first of the double bedrooms is simple but stylish and opens to the west facing balcony with views to the sea. Next door, a romantic second bedroom is ideal for guests with space and grace, where they can bathe in glory enjoying the seaside setting in a freestanding, roll top tub - and there’s also a unique hand basin to spot.
Quiet at the back of the property, two more spacious double bedrooms are light and inviting with space for study and fitted wardrobes to fill, and looking over the garden with calm decoration, you won’t need to change a thing. Central to this floor, the airy bathroom is a spa-like retreat with natural light, a fashionable dual shower system above the bath, a bespoke cabinet beneath the designer hand basin, and underfloor heat as well as a high end ‘Wilde and Bloom’ warming rail for towels.
The Top Floor: The Principal Suite, Bedroom 6:
Stretching a majestic 44m2 (473 sq. ft.) from east to west over the entire top storey, the principal suite is a sun-lit sanctuary lined with windows to bathe the private bedroom and its rest area with light, whilst skylights frame the night sky. A glamorous en-suite shower room continues the subtle but meticulous attention to detail with high end, Grohe and Heritage fittings, and the fabulous dressing room has 2.27 x 6.75m (7’5 x 22’2) of custom made lit storage.
Agent Says:
“In a tranquil enclave of Edwardian terraces close to the sea, shops and station, this beautiful home has exceptional period features, a welcoming flow to the garden and plenty of space for friends, family and/or working from home - and a rare focus on the creation of a restful principal suite.”
Owner’s secret:
“With sea views, we are reminded to enjoy the wonderful seaside location every day, and returning to these elegant period features and open fires remind us how lucky we are. The easy flow of the ground floor to the garden is perfect for a growing family or entertaining and all of the rooms have beautiful proportions, so we never feel on top of each other. There is plenty of space for friends or family to stay over and the ground floor bedroom suite is a versatile, future proof bonus. The area is safe and friendly, there’s a café, a butchers and a grocers at one end of the avenue and waterfront venues like Rockwater, are at the other. We are not always tied to the car as there are plenty of buses along Church Road (and so you would not always be tied to the children either!). Convenient for nights out locally, in Brighton’s picturesque heart or in the West End as Hove station has direct trains to Gatwick and London, we shall miss our happy home and garden, but it is time for us to move on and let some-one else enjoy it.”
Where it is:
Shops: Local ‘village’ 4 min walk, Church Road with Tesco 4 mins drive
Train Station: Hove Station 6 mins drive, 25 on foot.
Seafront or Park: Seafront 2-4 mins walk, Wish Park 2 mins drive, same zone
Closest schools:
Primary: West Hove Infant: Ofsted Outstanding 2024
Secondary: Cardinal Newman, Hove Park
Sixth Form: Hove Park, BHASVIC, Newman 6th Form College
Private: St Christophers Prep 8 mins walk, Brighton College, Brighton Girls, Roedean, Lancing, school buses upon arrangement
N.B Under the estate agency act 1979 section 21, Brand Vaughan trading under Lomond Capital declare the fact the owner of the property is an employee of Cambridge Brand Vaughan Ltd.
Just a few minutes from central Brighton & Hove, with the social Hove Lawns and the beach at the end of the avenue, this area has something for everyone and is also ideal for commuters as Hove Station with direct trains to Gatwick and London is easy to reach. Surrounded by good schools, both state and private Wish Park is full of families with a café, and the al fresco cafes and friendly ‘village’ at nearby Richardson Road are also a magnet for locals. For those who love water sports Hove Lagoon is easy to reach and the countryside walks of the South Downs are just a short drive. Arts venues, international restaurants and cosmopolitan shopping of the city are all nearby, and for those who commute by car, there’s swift access to the A23/A27.
Brochures
Particulars- COUNCIL TAXA payment made to your local authority in order to pay for local services like schools, libraries, and refuse collection. The amount you pay depends on the value of the property.Read more about council Tax in our glossary page.
- Band: F
- PARKINGDetails of how and where vehicles can be parked, and any associated costs.Read more about parking in our glossary page.
- Yes
- GARDENA property has access to an outdoor space, which could be private or shared.
- Yes
- ACCESSIBILITYHow a property has been adapted to meet the needs of vulnerable or disabled individuals.Read more about accessibility in our glossary page.
- Ask agent
Langdale Road, Hove, East Sussex, BN3
Add an important place to see how long it'd take to get there from our property listings.
__mins driving to your place
Get an instant, personalised result:
- Show sellers you’re serious
- Secure viewings faster with agents
- No impact on your credit score
Your mortgage
Notes
Staying secure when looking for property
Ensure you're up to date with our latest advice on how to avoid fraud or scams when looking for property online.
Visit our security centre to find out moreDisclaimer - Property reference BVP240200. The information displayed about this property comprises a property advertisement. Rightmove.co.uk makes no warranty as to the accuracy or completeness of the advertisement or any linked or associated information, and Rightmove has no control over the content. This property advertisement does not constitute property particulars. The information is provided and maintained by Brand Vaughan, Hove. Please contact the selling agent or developer directly to obtain any information which may be available under the terms of The Energy Performance of Buildings (Certificates and Inspections) (England and Wales) Regulations 2007 or the Home Report if in relation to a residential property in Scotland.
*This is the average speed from the provider with the fastest broadband package available at this postcode. The average speed displayed is based on the download speeds of at least 50% of customers at peak time (8pm to 10pm). Fibre/cable services at the postcode are subject to availability and may differ between properties within a postcode. Speeds can be affected by a range of technical and environmental factors. The speed at the property may be lower than that listed above. You can check the estimated speed and confirm availability to a property prior to purchasing on the broadband provider's website. Providers may increase charges. The information is provided and maintained by Decision Technologies Limited. **This is indicative only and based on a 2-person household with multiple devices and simultaneous usage. Broadband performance is affected by multiple factors including number of occupants and devices, simultaneous usage, router range etc. For more information speak to your broadband provider.
Map data ©OpenStreetMap contributors.






