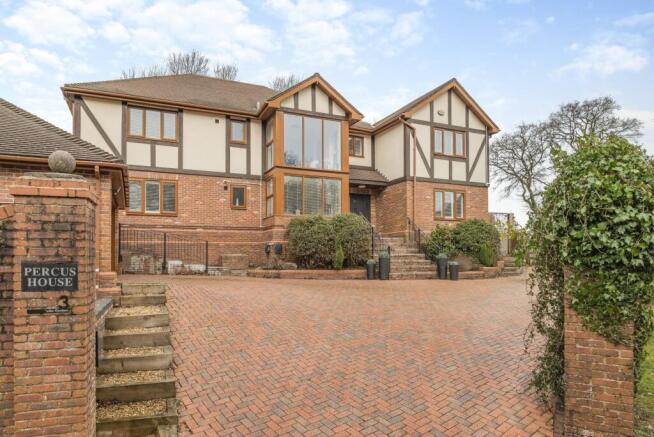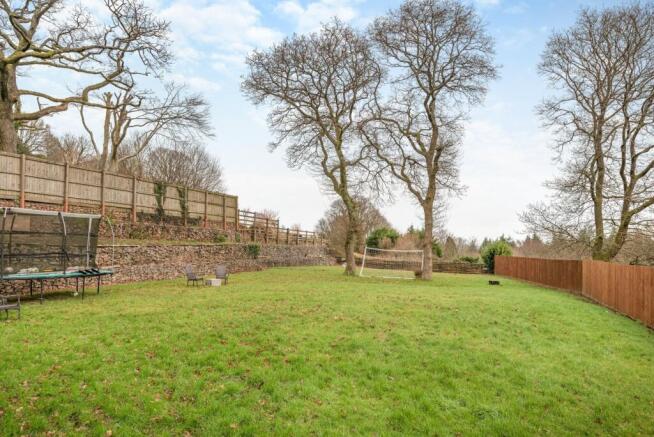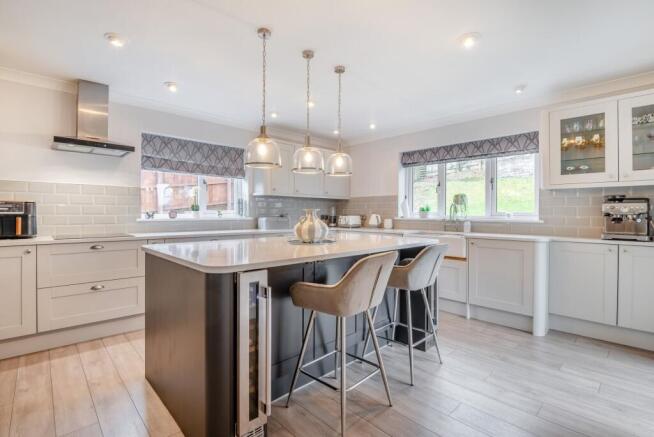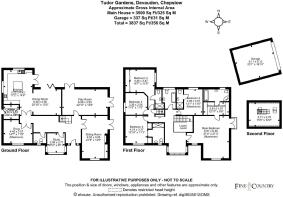Tudor Gardens, Devauden, Chepstow

- PROPERTY TYPE
Detached
- BEDROOMS
5
- BATHROOMS
4
- SIZE
Ask agent
- TENUREDescribes how you own a property. There are different types of tenure - freehold, leasehold, and commonhold.Read more about tenure in our glossary page.
Freehold
Key features
- Five bedrooms
- Stylish kitchen
- Four reception rooms
- Attic room for hobbies or study
- 3,500 square feet (325 sq m) of space in the house
- Double garage
- Well-stocked landscaped, split-level gardens covering 0.45 acres
- Cul-de-sac location in a desirable village
Description
This area makes a key contribution to the effortless flow of the house, with doorways leading to every ground floor room, including a cloakroom. The open plan kitchen and dining room are perfect for family living and entertaining. The bright and stylish kitchen is a recent addition, with sleek white contemporary units and work surfaces, a contrasting island/breakfast bar with built-in wine fridges, over which hang pendant lights with shades. There's a Belfast sink, Metro tile splashbacks and various integrated appliances including a stove with an extractor fan, an eye-level oven and a large refrigerator. At one end there's a utility room with plumbing for a washing machine and tumble dryer and storage cupboards. Electric underfloor heating ensures the kitchen is always warm and comfortable.
The dining area has bi-fold doors that allow this room to merge seamlessly with the space outside. The large sitting room has a feature brick fireplace fitted with a woodburner, along with a media wall with useful shelving. There's a charming playroom offering plenty of space for children and their toys. This room opens into the garden.
The snug is a comfortable space that's perfect for relaxing and watching the television, while the study is ideal for those looking to do more of their work from home.
A spacious landing on the first floor leads to five bedrooms.
The principal suite is a gorgeous private sanctuary, with its own dressing room and en suite bathroom with a standalone bath, shower, sink and WC. A doorway leads onto a balcony that's perfectly sized for a table and chairs.
Three other bedrooms have en suite facilities and there's a family bathroom.
The attic room on the second floor is ideal as a hobbies room.
The current owners purchased Percus House in 2021 and have installed a new kitchen with electric underfloor heating, along with new carpeting and flooring throughout. All the windows, French doors, regular doors and folding doors are new and the entire interior and exterior have been freshly painted. All the internal doors have been replaced and new shutters and blinds installed. Two of the bathrooms have been renovated and the oak and glass staircase upgraded.
Devauden is a picturesque village situated in an Area of Outstanding Natural Beauty, with beautiful views of the surrounding countryside and a network of footpaths to explore. This vibrant community has a church, shop, garage, mobile post office and village hall. Devauden is a short drive from Chepstow, an historic town with a castle the oldest surviving post-Roman stone fortification in Britian a racecourse and a bustling high street with a mix of chain stores, independent shops, places to eat and various services. There are several educational institutions locally, including St John's-on-the-Hill, a co-educational day and boarding preparatory school that offers year-round day nursery programmes. Additionally, there are primary schools in the area and Chepstow Comprehensive School.
Just over 11 miles away is the historic border town of Monmouth, home to exceptional educational establishments, including the Haberdashers' independent schools for boys and girls. It has an upscale, traditional shopping street with boutique shops, a Waitrose supermarket and
an M&S Simply Food.
Chepstow lies close to the M4 motorway and Severn Bridge, allowing easy access to Newport, Bristol, Cardiff and London.
Outside - Percus House is located within a small, tree-lined cul de sac of five properties off a quiet lane. The entrance off the road is flanked by elegant pillars and there's a large driveway laid with clay pavers that complement the brickwork exterior of the lower level of the property. There's a brickbuilt double garage with a new electric door, plenty of off-road parking and a delightful gravelled
seating area. Large raised beds planted with attractive shrubs lie either side of the gently rising steps leading to the front door, while steps also lead to the back garden beyond.
The area immediately behind and to the sides of the house is laid with large paving stones to create a wide patio for sitting, entertaining and taking in the beautiful views. Further steps lead to a higher terrace, from which picturesque views towards Percus Woods can be enjoyed. Much of the securely fenced garden is laid to lawn, offering plenty of space for children and pets to run around. There's an enchanting fountain, mature trees including a majestic oak, and a stylish gabion wall.
Agent's Notes
Planning permission has been granted for a proposed swimming pool and pool building and PV roof panels.
The oak tree next to the elevated patio has a Tree Preservation Order.
Viewings
Please make sure you have viewed all of the marketing material to avoid any unnecessary physical appointments. Pay particular attention to the floorplan, dimensions, video (if there is one) as well as the location marker.
In order to offer flexible appointment times, we have a team of dedicated Viewings Specialists who will show you around. Whilst they know as much as possible about each property, in-depth questions may be better directed towards the Sales Team in the office.
If you would rather a ‘virtual viewing’ where one of the team shows you the property via a live streaming service, please just let us know.
Selling?
We offer free Market Appraisals or Sales Advice Meetings without obligation. Find out how our award winning service can help you achieve the best possible result in the sale of your property.
Legal
You may download, store and use the material for your own personal use and research. You may not republish, retransmit, redistribute or otherwise make the material available to any party or make the same available on any website, online service or bulletin board of your own or of any other party or make the same available in hard copy or in any other media without the website owner's express prior written consent. The website owner's copyright must remain on all reproductions of material taken from this website.
Brochures
Property Brochure- COUNCIL TAXA payment made to your local authority in order to pay for local services like schools, libraries, and refuse collection. The amount you pay depends on the value of the property.Read more about council Tax in our glossary page.
- Ask agent
- PARKINGDetails of how and where vehicles can be parked, and any associated costs.Read more about parking in our glossary page.
- Yes
- GARDENA property has access to an outdoor space, which could be private or shared.
- Yes
- ACCESSIBILITYHow a property has been adapted to meet the needs of vulnerable or disabled individuals.Read more about accessibility in our glossary page.
- Ask agent
Tudor Gardens, Devauden, Chepstow
Add an important place to see how long it'd take to get there from our property listings.
__mins driving to your place
Get an instant, personalised result:
- Show sellers you’re serious
- Secure viewings faster with agents
- No impact on your credit score


Your mortgage
Notes
Staying secure when looking for property
Ensure you're up to date with our latest advice on how to avoid fraud or scams when looking for property online.
Visit our security centre to find out moreDisclaimer - Property reference FCP42985_CHE_123. The information displayed about this property comprises a property advertisement. Rightmove.co.uk makes no warranty as to the accuracy or completeness of the advertisement or any linked or associated information, and Rightmove has no control over the content. This property advertisement does not constitute property particulars. The information is provided and maintained by Fine & Country, South Wales. Please contact the selling agent or developer directly to obtain any information which may be available under the terms of The Energy Performance of Buildings (Certificates and Inspections) (England and Wales) Regulations 2007 or the Home Report if in relation to a residential property in Scotland.
*This is the average speed from the provider with the fastest broadband package available at this postcode. The average speed displayed is based on the download speeds of at least 50% of customers at peak time (8pm to 10pm). Fibre/cable services at the postcode are subject to availability and may differ between properties within a postcode. Speeds can be affected by a range of technical and environmental factors. The speed at the property may be lower than that listed above. You can check the estimated speed and confirm availability to a property prior to purchasing on the broadband provider's website. Providers may increase charges. The information is provided and maintained by Decision Technologies Limited. **This is indicative only and based on a 2-person household with multiple devices and simultaneous usage. Broadband performance is affected by multiple factors including number of occupants and devices, simultaneous usage, router range etc. For more information speak to your broadband provider.
Map data ©OpenStreetMap contributors.




