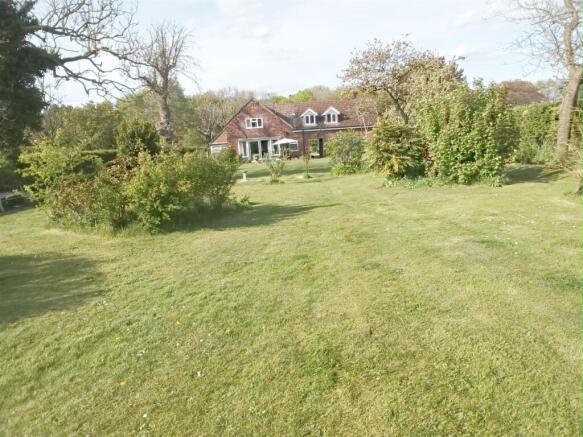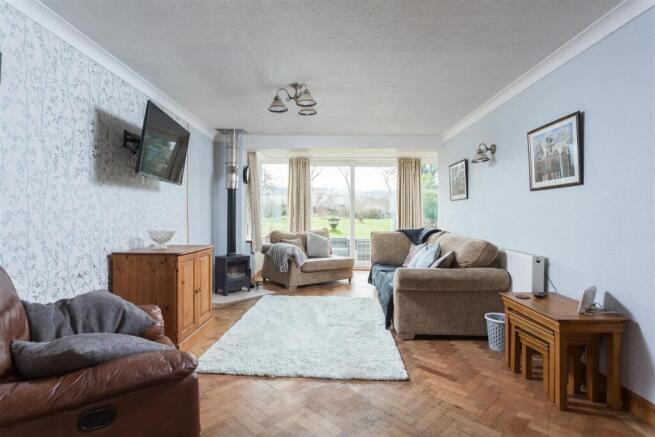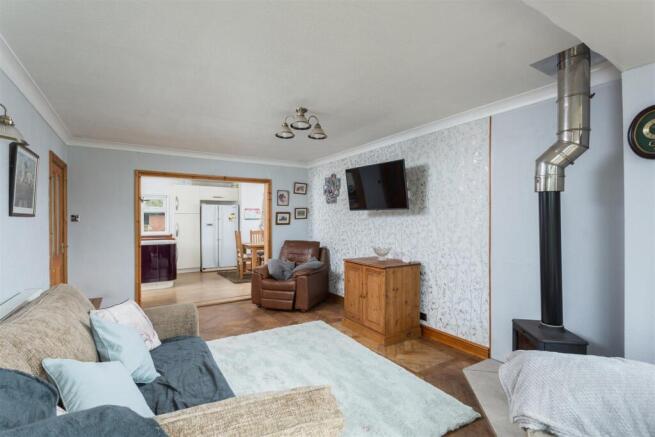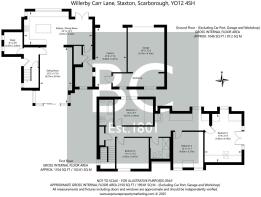
Willerby Carr Lane, Willerby, Staxton, Scarborough

- PROPERTY TYPE
Detached
- BEDROOMS
4
- BATHROOMS
2
- SIZE
Ask agent
- TENUREDescribes how you own a property. There are different types of tenure - freehold, leasehold, and commonhold.Read more about tenure in our glossary page.
Freehold
Key features
- Substantial detached four bedroom property
- Living room, kitchen, utility room and study
- Four bedrooms, shower room and family bathroom
- Garage, stable block and workshop
- Extensive gardens and grounds
- Paddock/grassland extending overall to 4.54 acres (1.84 hectares) or thereabouts
- Good network of bridleways in the vicinity, ideal for horse riding and other pursuits
Description
Viewing essential to appreciate this superb rural property with land and extensive outbuildings.
Accommodation -
On The Ground Floor -
Porch - 1.98m x 1.78m (6'6" x 5'10") -
Entrance Hall - 4.57m x 1.68m (15' x 5'6") - Staircase to first floor, understairs cupboard.
Study - 2.46m x 2.06m (8'1" x 6'9") - Side aspect twin uPVC double glazed windows.
Sitting Room (S) - 6.27m x 3.61m (20'7" x 11'10") - With cast iron wood burning stove with exposed flue, double radiator, uPVC double glazed sliding doors to rear outside. Opening to:
Kitchen/Dining Room - 7.65m x 3.73m (25'1" x 12'3") - Front aspect uPVC double glazed window, uPVC double glazed French doors to outside rear, modern range of fitted base and wall mounted units, breakfast island, sink and drainer with chrome mixer tap, Flavel dual range gas cooker with glass splashback and pyramid chimney cooker hood over.
Utility Room And Store - 4.57m x 1.96m (15' x 6'5") -
To The First Floor -
Landing - 11.05m x 0.99m (36'3" x 3'3") -
Bedroom 1 (E) - 5.41m x 4.14m (17'9" x 13'7") - Triple aspect with Juliette balcony with views across open fields, 2 no. double radiator
Bedroom 2 (S) - 3.99m x 3.38m (13'1" x 11'1") - Rear aspect uPVC double glazed windows to the south, 2 no. double radiator.
Shower Room - 2.34m x 2.18m (7'8" x 7'2") - Three piece suite comprising corner double shower cubicle, wc and wash hand basin, heated towel rail, roof light to the south, tiled walls, tiled floor.
Bedroom 3 (Nw) - 4.32m x 2.92m (14'2" x 9'7") - Front aspect uPVC double glazed window, double radiator.
Bedroom 4 (Sw) - 3.63m x 3.48m (11'11" x 11'5") - Rear aspect uPVC double glazed window, double radiator.
Bathroom - 2.90m x 1.57m (9'6" x 5'2") - Twin roof lights to the west, three piece suite comprising panelled bath with traditional chrome bath shower mixer tap with handset, low flush wc, pedestal wash hand basin, heated towel rail.
Outside - The property is approached via a private gravelled driveway with ample off-street parking with lawned gardens to the front and rear. To the rear, there are substantial lawned gardens with hedgerow borders, timber garden shed, and patio from the sliding doors, creating an idyllic south-facing al fresco dining space.
The grass land wraps around three sides of the homestead, and has been divided into a number of useful paddocks, enclosed by post and rail fencing. Water troughs are connected to most fields.
There is a good network of bridleways in the vicinity, ideal for horse riding and other pursuits.
Garage And Car Port - 5.00m x 4.09m plus (16'5" x 13'5" plus ) - Adjoining the east side elevation of the house comprises two garage spaces and useful workshop area to the rear. The garage is enclosed by an up and over door. The car port is open to twin elevations.
Stable Block - 3.66m x 3.66m each (12' x 12 each) - There are 2 no. timber stable blocks on hard standing at the north of the property.
Triple Stable Block - With hard standing, electric power and light and water.
Barn/Tractor Shed - 7.21m x 5.44m (23'8" x 17'10") -
Services - We understand that the property is connected to mains electricity and water; oil fired central heating. Septic tank drainage. All the services have not been tested but we have assumed that they are in working order and consistent with the age of the property.
Wayleaves And Easements - The property is sold subject to all wayleaves and easements whether mentioned in the sale particulars or not.
We understand there are electricity poles and wires crossing the land and that appropriate easements are in place. We would require a solicitor’s Report on Title to confirm.
Tenure - We understand to be freehold with vacant possession upon completion.
Viewing - Strictly by appointment with the Agents, BoultonCooper. Tel. .
What3words - ///piper.decorated.polar
Council Tax Band - We are verbally informed the property lies in Band E. Prospective purchasers are advised to check this information for themselves with North Yorkshire Council .
Energy Performance Rating - Assessed in Band D. The full EPC can be viewed online: or at our Malton Office.
Brochures
Willerby Carr Lane, Willerby, Staxton, ScarboroughBrochure- COUNCIL TAXA payment made to your local authority in order to pay for local services like schools, libraries, and refuse collection. The amount you pay depends on the value of the property.Read more about council Tax in our glossary page.
- Band: E
- PARKINGDetails of how and where vehicles can be parked, and any associated costs.Read more about parking in our glossary page.
- Yes
- GARDENA property has access to an outdoor space, which could be private or shared.
- Yes
- ACCESSIBILITYHow a property has been adapted to meet the needs of vulnerable or disabled individuals.Read more about accessibility in our glossary page.
- Ask agent
Willerby Carr Lane, Willerby, Staxton, Scarborough
Add an important place to see how long it'd take to get there from our property listings.
__mins driving to your place
Get an instant, personalised result:
- Show sellers you’re serious
- Secure viewings faster with agents
- No impact on your credit score
Your mortgage
Notes
Staying secure when looking for property
Ensure you're up to date with our latest advice on how to avoid fraud or scams when looking for property online.
Visit our security centre to find out moreDisclaimer - Property reference 33698912. The information displayed about this property comprises a property advertisement. Rightmove.co.uk makes no warranty as to the accuracy or completeness of the advertisement or any linked or associated information, and Rightmove has no control over the content. This property advertisement does not constitute property particulars. The information is provided and maintained by BoultonCooper, Malton. Please contact the selling agent or developer directly to obtain any information which may be available under the terms of The Energy Performance of Buildings (Certificates and Inspections) (England and Wales) Regulations 2007 or the Home Report if in relation to a residential property in Scotland.
*This is the average speed from the provider with the fastest broadband package available at this postcode. The average speed displayed is based on the download speeds of at least 50% of customers at peak time (8pm to 10pm). Fibre/cable services at the postcode are subject to availability and may differ between properties within a postcode. Speeds can be affected by a range of technical and environmental factors. The speed at the property may be lower than that listed above. You can check the estimated speed and confirm availability to a property prior to purchasing on the broadband provider's website. Providers may increase charges. The information is provided and maintained by Decision Technologies Limited. **This is indicative only and based on a 2-person household with multiple devices and simultaneous usage. Broadband performance is affected by multiple factors including number of occupants and devices, simultaneous usage, router range etc. For more information speak to your broadband provider.
Map data ©OpenStreetMap contributors.








