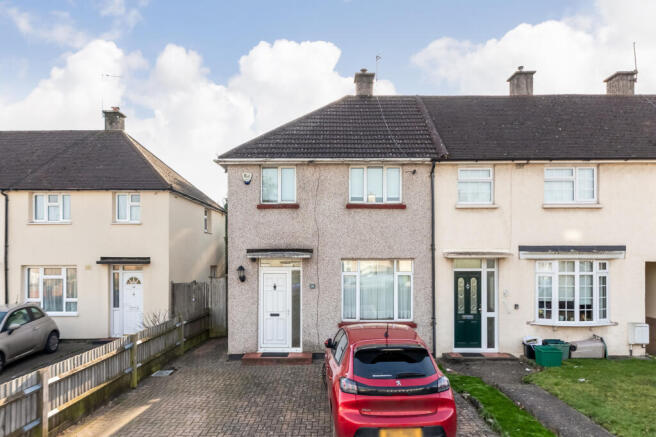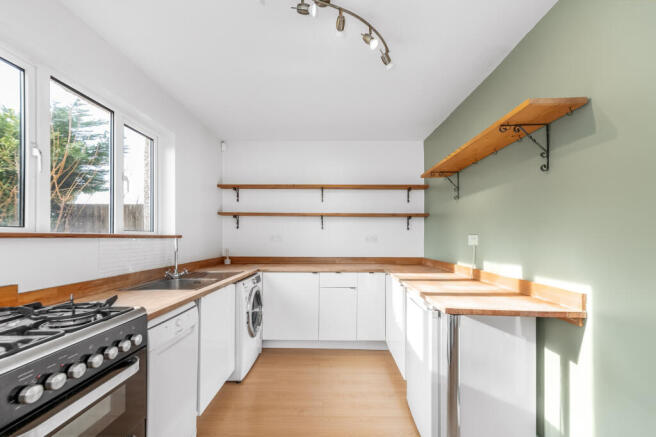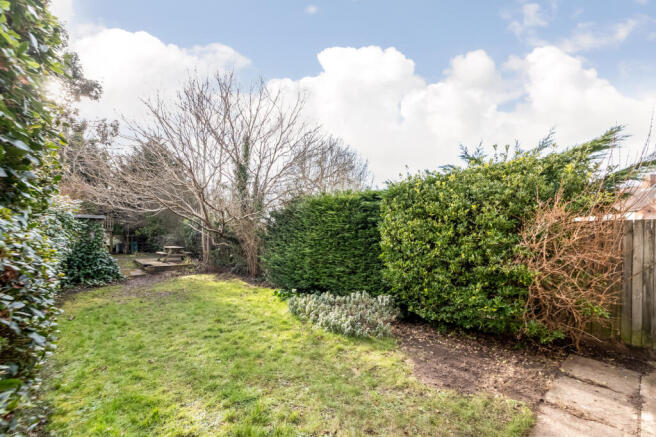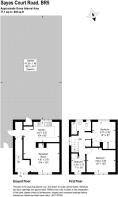
Sayes Court Road, Orpington, BR5

- PROPERTY TYPE
End of Terrace
- BEDROOMS
2
- BATHROOMS
1
- SIZE
830 sq ft
77 sq m
- TENUREDescribes how you own a property. There are different types of tenure - freehold, leasehold, and commonhold.Read more about tenure in our glossary page.
Freehold
Key features
- Gas central heating and double glazing
- Charming 2 Bedroom With Box Room
- Open Plan Living Room With Wood Burning Stove
- Block paved driveway with space for 2 cars
- Long South facing garden with treehouse
- Close to St Mary Cray station
- Local shops nearby
- Convenient for Chislehurst and Orpington Town Centres
- Nearest schools include St Olaves Grammar and Poverest Primary
- CHAIN FREE
Description
As you enter, you’re greeted by a small entrance hall that leads into the cosy living room, featuring laminate flooring and a wood-burning stove—a lovely feature for those chilly evenings. The living room flows seamlessly into the kitchen, fitted with white high gloss base units, plenty of space for all necessary appliances and practical attractive shelving. A small lobby off the kitchen houses the gas-fired boiler, space for a tumble dryer, and a generous understairs storage cupboard, along with access to the rear garden.
Upstairs, the bright landing has a large window that floods the space with light and an airing cupboard housing the hot water cylinder. The principal bedroom features a front-facing window and attractive painted floorboards. The second bedroom comes with built-in wardrobes and a view over the garden. The family bathroom offers a classic white suite, including a bath with shower over, and partly tiled walls. Further benefits include a block paved driveway with space for two cars, gas central heating, and uPVC double-glazed windows.
Outside, the south-facing garden is perfect for families, extending over 155 feet (47m) and featuring a deck perfect for alfresco dining, a handy garden shed, a useful covered wood store and, a fantastic treehouse with a slide and climbing wall—sure to be a hit with children and providing the ideal space for outdoor fun.
Conveniently located for local amenities, the property is just a short walk from the shops on Chipperfield Road, and St. Mary Cray Station, offering regular services into London Victoria, London Blackfriars, and London Bridge. The bustling family-friendly Orpington town centre is also nearby, with The Walnuts and The Nugent shopping centres ideal for dedicated shopping fans, as well as outdoor spaces like Scadbury Park and Cray Valley for nature lovers who enjoy an active outdoor life.
For more exclusive shops and eateries, Royal Parade in Chislehurst is just a 5-minute drive away. Nearest schools include Poverest Primary and St. Olave’s Grammar School.
With its blend of charming features, light-filled rooms, and family-friendly spaces, this property offers a perfect opportunity for a comfortable and convenient lifestyle.
Call to book your viewing now!
Tenure: Freehold
Services and Utilities: Mains gas, electric, and water.
Local Authority: London Borough of Bromley.
Council Tax Band: C.
Fixtures and fittings: Curtains, fixtures, and fittings not mentioned in these particulars are not included. Various items may be available by separate negotiation.
Energy Rating: D
Construction: 280-300mm reinforced concrete cavity walls, with solid concrete ground floors and suspended timber first floors. A pitched timber-cut roof frame supporting interlocking concrete tiles. uPVC double-glazed windows and doors (information provided by Seller from the original survey when purchased).
Viewing: By appointment via Truepenny’s.
Truepenny’s Property Consultants for themselves and for the owner of this property for whom we act as agents, give notice of the following: (1) these particulars do not constitute any part of an offer or contract, (2) all statements contained within these particulars are made without responsibility on the part of the Landlord/Vendor or Truepenny’s Property Consultants, (3) none of the statements contained within these particulars are to be relied upon as a statement of representation or fact, (4) any intending tenant/buyer must satisfy him/herself by inspection or otherwise as to the correctness of each of the statements contained within these particulars, (5) the Landlord/Vendor does not make or give either Truepenny’s Property Consultants or any person in their employment any authority to make or give representation or warranty whatsoever in relation to this property. (5) any computer generated images, virtually staged images, artist’s impressions and floorplans are used purely for illustrative purposes only. They are intended to show what furnishings or fixtures could look like at the property and does not necessarily represent the actual furnishings and fixtures which maybe present at the time of inspection.Truepenny’s Property Consultants for themselves and for the owner of this property for whom we act as agents, give notice of the following: (1) these particulars do not constitute any part of an offer or contract, (2) all statements contained within these particulars are made without responsibility on the part of the Landlord/Vendor or Truepenny’s Property Consultants, (3) none of the statements contained within these particulars are to be relied upon as a statement of representation or fact, (4) any intending tenant/buyer must satisfy him/herself by inspection or otherwise as to the correctness of each of the statements contained within these particulars, (5) the Landlord/Vendor does not make or give either Truepenny’s Property Consultants or any person in their employment any authority to make or give representation or warranty whatsoever in relation to this property. (6) any computer-generated images, virtually staged images, artist’s impressions and floorplans are used purely for illustrative purposes only. They are intended to show what furnishings or fixtures could look like at the property and does not necessarily represent the actual furnishings and fixtures which may be present at the time of inspection.
- COUNCIL TAXA payment made to your local authority in order to pay for local services like schools, libraries, and refuse collection. The amount you pay depends on the value of the property.Read more about council Tax in our glossary page.
- Band: C
- PARKINGDetails of how and where vehicles can be parked, and any associated costs.Read more about parking in our glossary page.
- Yes
- GARDENA property has access to an outdoor space, which could be private or shared.
- Yes
- ACCESSIBILITYHow a property has been adapted to meet the needs of vulnerable or disabled individuals.Read more about accessibility in our glossary page.
- Ask agent
Sayes Court Road, Orpington, BR5
Add an important place to see how long it'd take to get there from our property listings.
__mins driving to your place
Get an instant, personalised result:
- Show sellers you’re serious
- Secure viewings faster with agents
- No impact on your credit score
Your mortgage
Notes
Staying secure when looking for property
Ensure you're up to date with our latest advice on how to avoid fraud or scams when looking for property online.
Visit our security centre to find out moreDisclaimer - Property reference 4571. The information displayed about this property comprises a property advertisement. Rightmove.co.uk makes no warranty as to the accuracy or completeness of the advertisement or any linked or associated information, and Rightmove has no control over the content. This property advertisement does not constitute property particulars. The information is provided and maintained by Truepenny's Property Consultants, Beckenham. Please contact the selling agent or developer directly to obtain any information which may be available under the terms of The Energy Performance of Buildings (Certificates and Inspections) (England and Wales) Regulations 2007 or the Home Report if in relation to a residential property in Scotland.
*This is the average speed from the provider with the fastest broadband package available at this postcode. The average speed displayed is based on the download speeds of at least 50% of customers at peak time (8pm to 10pm). Fibre/cable services at the postcode are subject to availability and may differ between properties within a postcode. Speeds can be affected by a range of technical and environmental factors. The speed at the property may be lower than that listed above. You can check the estimated speed and confirm availability to a property prior to purchasing on the broadband provider's website. Providers may increase charges. The information is provided and maintained by Decision Technologies Limited. **This is indicative only and based on a 2-person household with multiple devices and simultaneous usage. Broadband performance is affected by multiple factors including number of occupants and devices, simultaneous usage, router range etc. For more information speak to your broadband provider.
Map data ©OpenStreetMap contributors.





