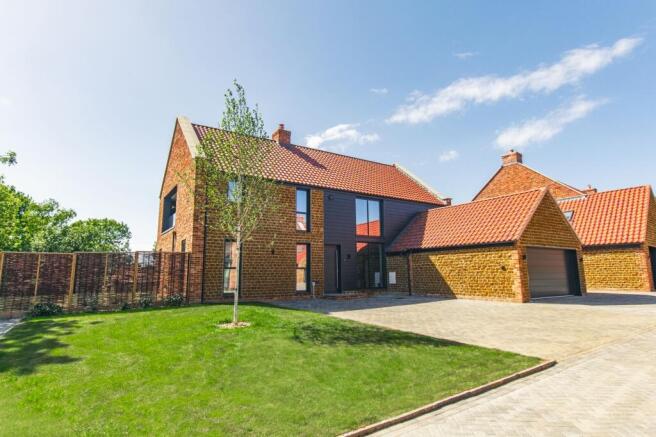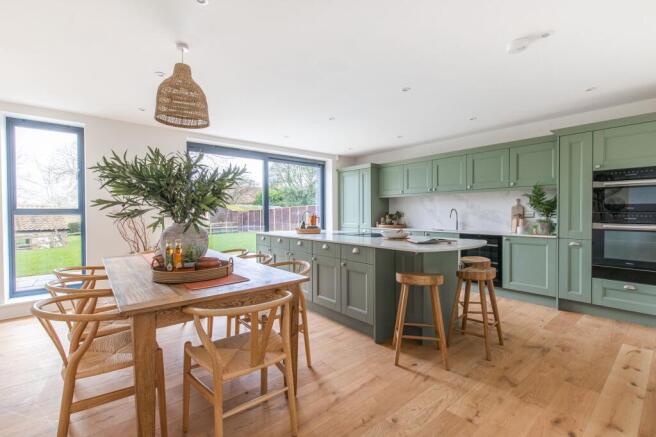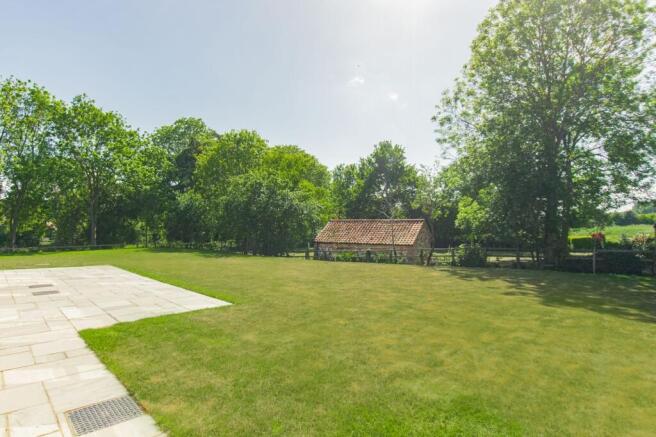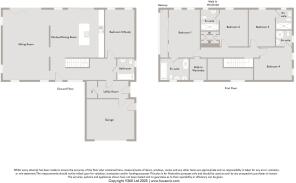
A substantial new home

- PROPERTY TYPE
Detached
- BEDROOMS
4
- BATHROOMS
5
- SIZE
2,287 sq ft
212 sq m
- TENUREDescribes how you own a property. There are different types of tenure - freehold, leasehold, and commonhold.Read more about tenure in our glossary page.
Freehold
Key features
- Barn-Style Detached Family Home
- Accommodation in Region of 2,287 Sq. Ft.
- Four En-Suite Bedrooms, Two with Walk-In Wardrobes
- Home Office or Optional Fifth Bedroom
- Sociable, Open-Plan Lifestyle
- Utility Boot Room
- Attached Double Garage and Ample Off Road Parking
- Generous, Enclosed Rear Garden
- Popular Village Location with Award Winning Pub, The Gin Trap Inn
- Less Than Five Miles From The Beach
Description
ADMIRAL BARN
Resting on enviably one of the largest plots within the development, Admiral Barn is a generous family home at Jacob’s Yard.
With a natural stone, brick and timber appearance, set against beautifully contrasting full height windows, this large family home fondly reflects the working farm buildings once found across this rural county.
The generous ground-floor accommodation reflects the perfect blend of open sociable space with the subtle mix of separation when needed and the added versatility of a segregated fifth bedroom and neighbouring bathroom, ideal for visiting guests or those weary of climbing the stairs.
A bright landing to the first-floor opens to three further double bedrooms, two with en-suites, one with an en-suite and a walk-in wardrobe, and finally the principal bedroom with a walk-in wardrobe, en-suite and a broad balconied terrace to kick back and enjoy those hazy Summer nights.
The attached double garage matches the ample off-road parking and the timber gate grants private access to the large enclosed lawned rear garden with sufficient space for the family dog, children or visiting grandchildren to run around whilst still enjoying a day away from the beach.
JACOBS YARD
Enveloped by natural hedging and set along a short, quaint no-through lane off Ringstead's pretty High Street, Jacob's Yard is a charming mix of just eleven cottage and barn styled detached and semi-detached homes, perfectly located to fully embrace an enviable rural village lifestyle: around a hundred yards from the General Store and that again to the reputable village inn.
In keeping with its surroundings Jacob's Yard has been sympathetically designed to outwardly reflect the appealing coastal and countryside charm and character of many of the village's existing homes and buildings, whilst replete with the niceties and efficiencies all beautifully wrapped within the reliability of a contemporary new home.
RINGSTEAD
Ringstead is a delightful North Norfolk village that perfectly blends rural tranquillity with easy access to the stunning coastline. Surrounded by rolling countryside and scenic walking trails, it offers a peaceful retreat while remaining well connected to the renowned sandy beaches of Old Hunstanton and Holme-next-the-Sea, both just a few miles away. The village is set within an Area of Outstanding Natural Beauty, making it a haven for walkers, cyclists, and nature lovers. Nearby, the Peddars Way, an ancient Roman road, provides excellent walking routes through the Norfolk landscape, while Ringstead Downs, a local nature reserve, offers breathtaking views and rich wildlife.
Despite its rural charm, Ringstead benefits from a strong and welcoming community, centred around its popular pub, a traditional 17th-century inn known for its excellent food and selection of gins. The village also has a well-stocked village store, offering fresh produce, essentials, and local delicacies.
For those seeking further amenities, the vibrant seaside town of Hunstanton is just four miles away, featuring supermarkets, independent shops, cafés, and restaurants, as well as leisure facilities such as a golf course, a leisure centre, and the Sea Life Sanctuary. The charming market town of Burnham Market, often referred to as ‘Norfolk’s Chelsea,’ is a short drive away, boasting boutique shops, high-end restaurants, and traditional village greens.
The North Norfolk coastline, is within easy reach, offering endless opportunities for exploration. The beaches at Brancaster, Thornham, and Wells-next-the-Sea provide stunning scenery, while Titchwell Marsh and Holme Dunes nature reserves are perfect for birdwatching and wildlife spotting.
Ringstead offers countryside beauty, coastal proximity, and a strong community, ideal for a relaxed village lifestyle with excellent amenities.
SPECIFICATION
KITCHEN
Quality Shaker style kitchen with solid timber matt painted doors in Atlantic green, Quartz Avenza worktop
Miele induction hob with built-in down draft
Miele integrated combination oven
Miele integrated warming drawer
Neff integrated fridge/freezer
Neff integrated dishwasher
Neff Wine cooler
Quooker boiling water tap
Caple undermounted 2 bowl sinks in stainless steel
UTILITY ROOM
Miele washing machine and Miele condenser dryer
Quality Shaker style units and worktops to match kitchens
Caple undermounted sink in stainless steel with mixer tap
BATHROOM AND EN-SUITES
Base wall colour in Timeless and Sphynx Sand tiles
Luxury branded bathrooms including Duravit sanitaryware in white and Hans Grohe taps in chrome
Top quality baths
Dual outlet thermostatic showers combined with premium shower trays and shower enclosures
Concealed cisterns and fixtures finished with polished chrome
Mirror cabinet or backlit mirror depending on design of bathroom
Recessed shower shelf
Large format wall and floor tiling in Spyhnx Sand
Heated chrome towel rail
DECORATIVE AND FLOOR FINISHES
Wood-burning stove
Traditional style satin varnished solid oak staircase with carpet runner
Satin varnished heavyweight premium wood interior doors
Brushed chrome switch plates and sockets
Built in painted wardrobes with LED lighting to principal bedrooms
Engineered oak flooring to hall, kitchen/dining and reception rooms
Luxury fitted carpet to landing and bedrooms, neutral colour
CONSTRUCTION, EXTERNAL, DOORS AND WINDOWS
Traditional construction with timber cladding on some elevations
High quality UPVC rain-water goods in anthracite
High efficiency anthracite double glazed, double powder coated, fenestration with high security ironmongery
Aluminium front door in anthracite and matching aluminium electric garage doors in anthracite
Landscaping to rear garden with paved patio, lawn and willow panel or post and rail fencing
External hot and cold taps front and rear
Rear external power sockets
Front external power sockets
External lighting front and rear
Light and power to garage
ELECTRICAL, HEATING AND WATER
High efficiency, renewable energy Air Source Heat Pump
Underfloor heating to ground floor with individual programable zones
Radiators to first floor with individual thermostats
Electric underfloor heating to bathrooms
Mix of dimmable low energy LED lighting
Selected sockets to include USB
Shaving sockets to bathrooms and en-suites
Fibre-Optic Broadband connection
TV points to principal bedroom, downstairs bedroom/study, living room and kitchen
Mains wired fire alarm system and Intruder alarm
External power supply for charging electric vehicles (10KW)
WARRANTY
10 year structural Premier Warranty and a Comprehensive 24 month Builder’s Warranty
ADDITIONAL INFORMATION
Please note should any products become unavailable a similar alternative will be provided
W S Ringstead Ltd reserves the right to make these changes when required
MEASUREMENTS
FIRST FLOOR
Bedroom One
17’3” x 12’3” (5.26m x 3.73m)
Bedroom Two
13’1” x 8’10” (3.99m x 2.69m)
Bedroom Three
13’1 x 9’2” (3.99m x 2.79m)
Bedroom Four
13’3” x 11’4” (4.04m x 3.45m)
GROUND FLOOR
Kitchen
24’10” x 16’2” (7.57m x 4.93m)
Sitting/Dining Room
18’10” x 16’6” (5.74m x 5.03m)
Bedroom Five/Study
16’10 x 10’3” (5.13m x 3.12m)
SERVICES CONNECTED
Air source heat pump with underfloor heating to ground floor, radiators to first floor. Electric underfloor heating to bathrooms. Mains water and electricity, drainage via septic tank.
TENURE
Freehold.
LOCATION
What3words: ///villager.presuming.statement
WEBSITE TAGS
new-homes
village-spirit
IMPORTANT NOTE: Please note that we have recently transitioned to a new CRM system. While we strive for accuracy, some property information may not have been fully verified during this changeover. For clarification on important details, including (but not limited to) flood risks, rights of way, restrictions and other critical matters, we strongly recommend contacting us directly. We apologise for any inconvenience and appreciate your understanding.
Parking - Garage
Parking - Off street
Brochures
Property Brochure- COUNCIL TAXA payment made to your local authority in order to pay for local services like schools, libraries, and refuse collection. The amount you pay depends on the value of the property.Read more about council Tax in our glossary page.
- Ask agent
- PARKINGDetails of how and where vehicles can be parked, and any associated costs.Read more about parking in our glossary page.
- Garage,Off street
- GARDENA property has access to an outdoor space, which could be private or shared.
- Private garden
- ACCESSIBILITYHow a property has been adapted to meet the needs of vulnerable or disabled individuals.Read more about accessibility in our glossary page.
- Ask agent
Energy performance certificate - ask agent
A substantial new home
Add an important place to see how long it'd take to get there from our property listings.
__mins driving to your place
Get an instant, personalised result:
- Show sellers you’re serious
- Secure viewings faster with agents
- No impact on your credit score
Your mortgage
Notes
Staying secure when looking for property
Ensure you're up to date with our latest advice on how to avoid fraud or scams when looking for property online.
Visit our security centre to find out moreDisclaimer - Property reference e5ef9432-686d-4867-9e19-6d899d6d427d. The information displayed about this property comprises a property advertisement. Rightmove.co.uk makes no warranty as to the accuracy or completeness of the advertisement or any linked or associated information, and Rightmove has no control over the content. This property advertisement does not constitute property particulars. The information is provided and maintained by Sowerbys, Hunstanton. Please contact the selling agent or developer directly to obtain any information which may be available under the terms of The Energy Performance of Buildings (Certificates and Inspections) (England and Wales) Regulations 2007 or the Home Report if in relation to a residential property in Scotland.
*This is the average speed from the provider with the fastest broadband package available at this postcode. The average speed displayed is based on the download speeds of at least 50% of customers at peak time (8pm to 10pm). Fibre/cable services at the postcode are subject to availability and may differ between properties within a postcode. Speeds can be affected by a range of technical and environmental factors. The speed at the property may be lower than that listed above. You can check the estimated speed and confirm availability to a property prior to purchasing on the broadband provider's website. Providers may increase charges. The information is provided and maintained by Decision Technologies Limited. **This is indicative only and based on a 2-person household with multiple devices and simultaneous usage. Broadband performance is affected by multiple factors including number of occupants and devices, simultaneous usage, router range etc. For more information speak to your broadband provider.
Map data ©OpenStreetMap contributors.








