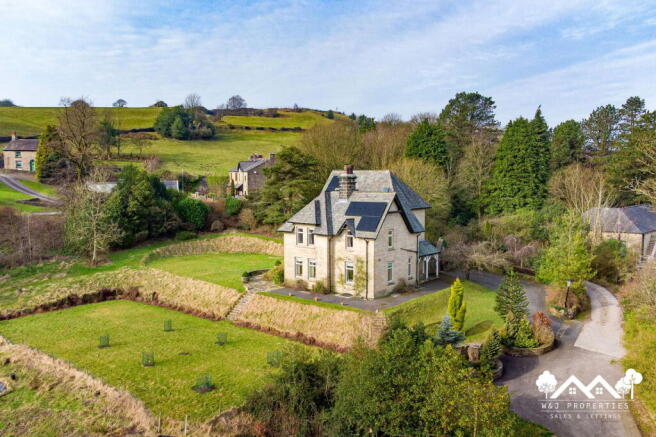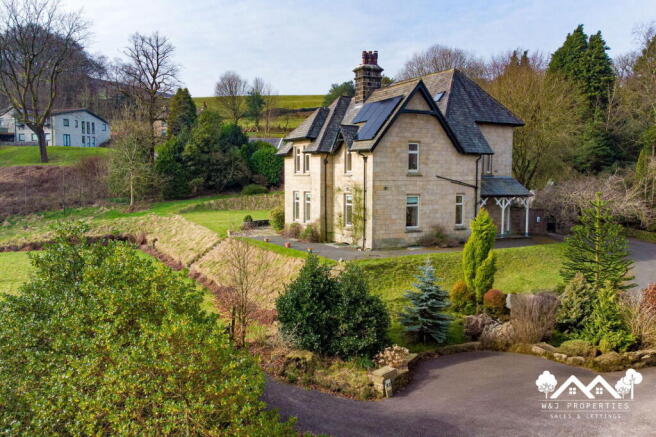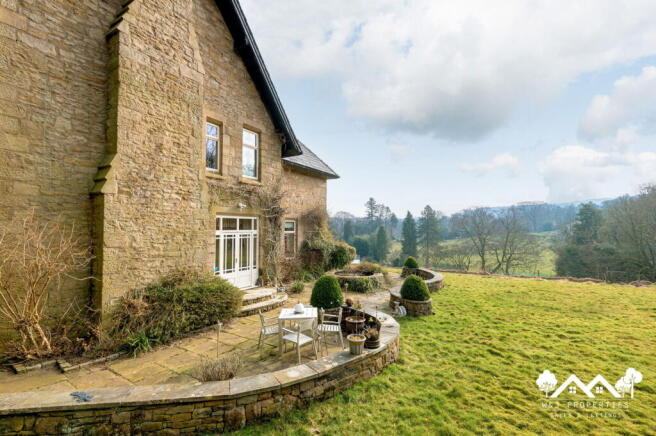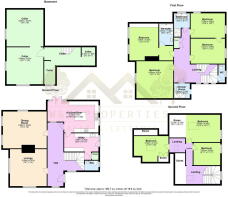Ashdale, Astley Bank, Darwen, BB3

- PROPERTY TYPE
Detached
- BEDROOMS
7
- BATHROOMS
5
- SIZE
4,118 sq ft
383 sq m
- TENUREDescribes how you own a property. There are different types of tenure - freehold, leasehold, and commonhold.Read more about tenure in our glossary page.
Freehold
Key features
- Sits on Enviable plot (approx 0.75 Acre)
- Seven Bedrooms
- Breakfast Kitchen with Sitting Area
- Three Cellar Rooms
- Stone Detached Residence
- Envious Location with Woodland Views
- Solar Panels & EV Charge Point
Description
W&J Properties welcomes to the market 'Ashdale,' a truly stunning detached residence dating back to the 1870s. Originally owned by a local cotton mill owner, William Ashton, who was reputed to help gain freedom of the moors for the people of Darwen.
Sitting on an enviable plot (approx. 0.75 acres) of mature gardens benefiting from a fabulous woodland backdrop bordering the west Pennine moors, it is set amongst a small hamlet of similar-style properties.
This 19th-century property still retains lots of character while encapsulating its period features and would suit any discerning purchaser looking for a spacious family-sized home. Accommodation is laid out over three floors with the addition of three cellar rooms.
Located in a convenient position with the M65 motorway approximately 2.5 miles away, amenities in Darwen nearby, and neighbouring towns Blackburn and Bolton within easy reach. Darwen train station (approx. 1 mile away) provides great commuting links to Manchester city centre and the airport.
A brief overview of rooms is as follows:
Reception Room One—Currently used as the formal dining room. Double-glazed windows offering excellent garden views with picturesque woodland beyond. Large open grate living flame gas fire with impressive features: including character wood surround with a mirror inset. Ornate ceiling and alcoves, wood parquet floor.
Reception Room Two—Currently used as the main lounge. Numerous double-glazed windows enjoy pleasant garden views with scenic woodland beyond. This room is heated by an impressive multi-fuel burning stove with original fireplace, Parquet wood floor.
Kitchen / Breakfast Room—Full range of fitted units including a central island, complimentary worktops, built-in "Neff" appliances including a double oven, microwave, 4-plate hob, integrated dishwasher, 'Neff' fridge, and freezer. open to an open seating area with double doors leading out to the patio area.
Utility/Boot Room—Fitted units including a sink unit, plumbed for a washing machine and dryer, a door leading to the courtyard, and an internal door accessing the cellars.
Downstairs WC - Boasting the original tiles dating back to the 1800's and heated with a cast iron radiator.
Cellars—Three cellar rooms, all with flagged floors, currently used for storage, however, offer excellent potential for conversion to habitable rooms, i.e., gym, office, playroom, etc. (subject to the necessary building works).
First Floor—Landing—Spacious landing with further sweeping staircase leading to the second floor, useful storage cupboard, sep. w.c.
Master Bedroom—Two glazed windows enjoying pleasant garden aspects with scenic woodland beyond. Fitted wall-to-wall wardrobes, a separate dressing area accessing the en suite.
Three-Piece En-Suite: Jacuzzi-style bath with shower above, W.C., and vanity wash basin with storage unit below.
Bedroom Two—Two double-glazed windows with pleasant outlooks, fitted wardrobes, and a vanity wash basin.
Bedroom Three—Double glazed window, fitted wardrobes, separate door leads to bedroom four offering potential to create an ensuite/dressing room.
Bedroom Four—Fitted wardrobes
Three Piece Family Bathroom - 'Victoria & Albert' free standing bath, vanity wash basin, walk in shower cubicle with tiled splashbacks.
Two Piece Shower Room - Walk in shower in corner cubicle, vanity wash basin, tiled splashbacks.
Second Floor—Landing—Velux Windows
Bedroom Five—Vaulted ceilings with large window.
Bedroom Six—Double glazed window, Velux window. recess for wardrobe space.
Bedroom Seven—Access via a feature arched door, vaulted ceiling with a Velux window.
Outside, Ashdale sits on a fantastic plot surrounded by expansive mature gardens (approx. 0.75 acres) with picturesque woodland as a backdrop. On arrival, there is a sweeping driveway leading to the property (ample parking for multiple vehicles) with an additional lower parking bay for additional parking if required. Well-tended lawns in the front with a lower lawned area (used as a tennis court in previous years) and a large side garden with a flagged terrace. There is a feature rear courtyard-style garden, which is well stocked with access to a greenhouse and a feature wall with an arched wrought iron gate leading back to the driveway.
- COUNCIL TAXA payment made to your local authority in order to pay for local services like schools, libraries, and refuse collection. The amount you pay depends on the value of the property.Read more about council Tax in our glossary page.
- Band: G
- PARKINGDetails of how and where vehicles can be parked, and any associated costs.Read more about parking in our glossary page.
- Driveway,EV charging,Private
- GARDENA property has access to an outdoor space, which could be private or shared.
- Private garden
- ACCESSIBILITYHow a property has been adapted to meet the needs of vulnerable or disabled individuals.Read more about accessibility in our glossary page.
- Ask agent
Ashdale, Astley Bank, Darwen, BB3
Add an important place to see how long it'd take to get there from our property listings.
__mins driving to your place
Get an instant, personalised result:
- Show sellers you’re serious
- Secure viewings faster with agents
- No impact on your credit score
Your mortgage
Notes
Staying secure when looking for property
Ensure you're up to date with our latest advice on how to avoid fraud or scams when looking for property online.
Visit our security centre to find out moreDisclaimer - Property reference S1219792. The information displayed about this property comprises a property advertisement. Rightmove.co.uk makes no warranty as to the accuracy or completeness of the advertisement or any linked or associated information, and Rightmove has no control over the content. This property advertisement does not constitute property particulars. The information is provided and maintained by W&J Properties, Prescot. Please contact the selling agent or developer directly to obtain any information which may be available under the terms of The Energy Performance of Buildings (Certificates and Inspections) (England and Wales) Regulations 2007 or the Home Report if in relation to a residential property in Scotland.
*This is the average speed from the provider with the fastest broadband package available at this postcode. The average speed displayed is based on the download speeds of at least 50% of customers at peak time (8pm to 10pm). Fibre/cable services at the postcode are subject to availability and may differ between properties within a postcode. Speeds can be affected by a range of technical and environmental factors. The speed at the property may be lower than that listed above. You can check the estimated speed and confirm availability to a property prior to purchasing on the broadband provider's website. Providers may increase charges. The information is provided and maintained by Decision Technologies Limited. **This is indicative only and based on a 2-person household with multiple devices and simultaneous usage. Broadband performance is affected by multiple factors including number of occupants and devices, simultaneous usage, router range etc. For more information speak to your broadband provider.
Map data ©OpenStreetMap contributors.




