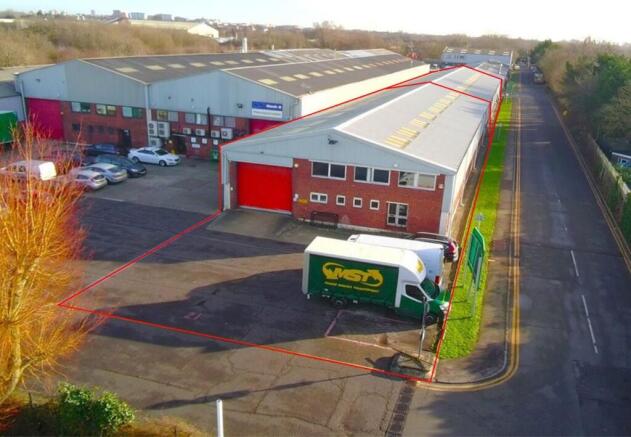Unit 17 & 21 Ashford Industrial Estate, Shield Drive, Ashford, TW15 1AU
- SIZE AVAILABLE
7,917-16,111 sq ft
736-1,497 sq m
- SECTOR
Warehouse to lease
- USE CLASSUse class orders: B2 General Industrial and B8 Storage and Distribution
B2, B8
Lease details
- Lease available date:
- Now
- Lease type:
- Long term
Key features
- Electric roller shutter loading door
- Minimum eaves height of 4.1m rising to 6.9m
- c. 5 car parking spaces per unit & loading area
- Three phase power – 75 KVA
- Gas supply
- WCs
- Skylights
- Strip lighting
Description
Each building has its own first floor offices and associated car parking plus yardage.
Extensive refurbishment works have recently been undertaken to the property to include new LED lighting, flooring, roof overhaul works and redecoration throughout.
Ashford Industrial Estate is located off Challenge Road via Feltham Road. The site is approximately 3 miles from the Heathrow Southern Perimeter Road with access to T4 and the Cargo Centre.
Junction 1 of the M3 (via the A308 Staines Road) is approximately 3 miles to the south and the M25 is approximately 4 miles to the West.
Ashford British Rail Station is approximately 1.5 miles to the west (with a 35-minute journey to London Waterloo Station).
Strictly through prior arrangement with joint sole agents Vokins or JLL.
Brochures
Unit 17 & 21 Ashford Industrial Estate, Shield Drive, Ashford, TW15 1AU
NEAREST STATIONS
Distances are straight line measurements from the centre of the postcode- Ashford Station1.1 miles
- London Heathrow Airport Terminal 4 Station1.6 miles
- Sunbury Station1.6 miles
Notes
Disclaimer - Property reference 274769-2. The information displayed about this property comprises a property advertisement. Rightmove.co.uk makes no warranty as to the accuracy or completeness of the advertisement or any linked or associated information, and Rightmove has no control over the content. This property advertisement does not constitute property particulars. The information is provided and maintained by Vokins, London. Please contact the selling agent or developer directly to obtain any information which may be available under the terms of The Energy Performance of Buildings (Certificates and Inspections) (England and Wales) Regulations 2007 or the Home Report if in relation to a residential property in Scotland.
Map data ©OpenStreetMap contributors.




