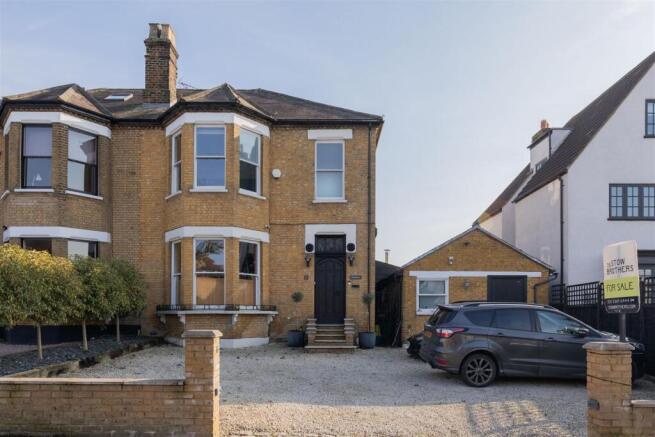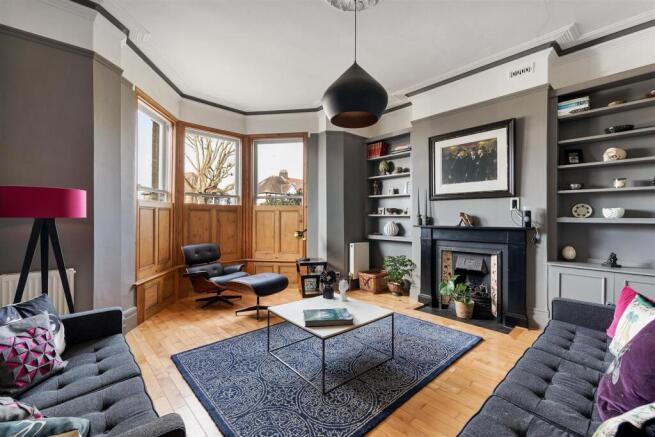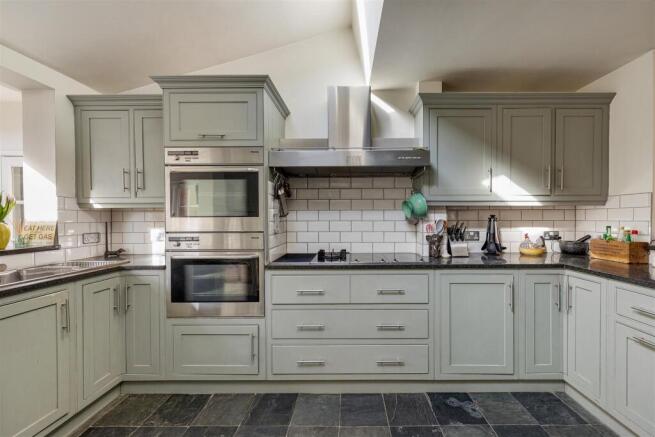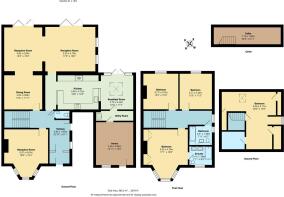
Castle Avenue, Highams Park

- PROPERTY TYPE
Semi-Detached
- BEDROOMS
4
- BATHROOMS
2
- SIZE
3,070 sq ft
285 sq m
- TENUREDescribes how you own a property. There are different types of tenure - freehold, leasehold, and commonhold.Read more about tenure in our glossary page.
Freehold
Key features
- Four Bedroom House
- Semi Detached Victorian
- Approx. 3070 Square Foot
- Moments from Highams Park Station
- Downstairs WC/Utility and a Cellar
- Circa 70 Foot Rear Garden
- Large Private Driveway
- Potential to Extend (STPP)
- Short Walk to Epping Forest
- Adjoining Annexe
Description
Highlights are everywhere but your rear garden is especially breathtaking. Around seventy feet in length, expertly landscaped with a broad, pristine patio leading to a mix of lawn and decking, home to a substantial summer house. Perfect for entertaining al fresco.
IF YOU LIVED HERE...
Step into your storm porch, and a kaleidoscope of stained glass in the doors, surrounds and transoms invites you into your broad hallway, with blonde hardwood flowing underfoot and natural light streaming in from all sides. Follow the hall round and your stairs rise ahead while the first of many reception rooms sits to the front. In here, soft pastel green walls run up to the picture rail, emphasising the high ceilings of the period. Original timber shutters sit on the bay window and a charming vintage hearth takes centre stage.
Across the hall, you can step into the first of your open plan social spaces, a 150 square foot dining room, with the blonde hardwood and pastel green palette continuing and flowing on into your rear reception, illuminated by a pair of oversized skylights set into the impressive, vaulted ceiling and a rear wall of bifolding patio doors leading to the garden. Laid open next door is another social space, dual aspect between dual windows and more bifolding rear doors, framing green views . A woodburner completes things in style.
Moving back towards the front, your kitchen's a grand affair in its own right, with smoky slate tiling underfoot and a suite of matching pastel green cabinets completed by glossy quartz worktops, metro tiled splashbacks and integrated stainless steel appliances. A skylit breakfast room is next door, with direct garden access and more lush views. A utility room and the annexe complete the ground floor. Upstairs now, for your first three bedrooms, all substantial doubles variously home to hardwood floors, vintage hearths, fitted wardrobes and oversized sash windows.
Your bay windowed principal sleeper also features an en suite, home to a walk in rainfall shower with a sleek metro tiled backdrop, slate grey vinyl tiling underfoot and twin vanity sinks. Your family bathroom sits just off the hall, with sandstone mosaic tiling and tub. Finally, head upstairs again, taking in more charming stained glass at the end of your landing, for the expansive 200 square foot loft suite, complete with skylit dressing area and a wealth of extra storage,
WHAT ELSE?
- Highams Park station is just three minutes on foot for direct, twenty three minute connections to Liverpool Street and the City. Alternatively, ride two stops for Walthamstow Central and the Victoria line. You also have plenty of off street parking in your gravelled driveway, and drivers can be on the arterial North Circular in around five minutes.
- The glorious rolling greenery of Highams Park is just seven minutes away on foot, home to Highams Park Lake, superb City skyline views of the capital, and Humphry's Cafe, named after the lake's nineteenth century creator, Humphry Repton.
- Fine wining and dining establishments on your doorstep include the Stag & Lantern micropub and Vino Tap, craft ale and wine specialists respectively, and both just a couple of minutes past the station.
Reception Room - 5.07 x 4.67m (16'7" x 15'3") -
Hallway - 6.95 x 1.80m (22'9" x 5'10") -
Dining Room - 4.05 x 3.63m (13'3" x 11'10") -
Reception Room - 4.65 x 4.05m (15'3" x 13'3") -
Reception Room - 5.33 x 4.72m (17'5" x 15'5") -
Kitchen - 5.64 x 3.72m (18'6" x 12'2") -
Breakfast Room - 3.72 x 3.44m (12'2" x 11'3") -
Utility Room -
Annex - 4.55 x 3.96m (14'11" x 12'11") -
Bedroom - 5.22 x 4.73m (17'1" x 15'6") -
Ensuite - 2.41 x 1.96m (7'10" x 6'5") -
Bathroom - 2.41 x 1.99m (7'10" x 6'6") -
Bedroom - 3.77 x 3.72m (12'4" x 12'2") -
Bedroom - 3.77 x 3.44m (12'4" x 11'3") -
Bedroom - 6.09 x 3.17m (19'11" x 10'4") -
Cellar - 7.13 x 1.80m (23'4" x 5'10") -
A WORD FROM THE OWNER...
"Highams Park, and especially Castle Avenue, has been the best place we’ve ever lived. During our time here, we’ve made lifelong friends – our neighbors are more like friends than just neighbors. The local area is unbeatable, with friendly bars and restaurants, a beautiful forest and lake right on your doorstep, yet still close to the city. We will be very sad to leave."
Brochures
Castle Avenue, Highams ParkAML InformationBrochure- COUNCIL TAXA payment made to your local authority in order to pay for local services like schools, libraries, and refuse collection. The amount you pay depends on the value of the property.Read more about council Tax in our glossary page.
- Band: F
- PARKINGDetails of how and where vehicles can be parked, and any associated costs.Read more about parking in our glossary page.
- Yes
- GARDENA property has access to an outdoor space, which could be private or shared.
- Yes
- ACCESSIBILITYHow a property has been adapted to meet the needs of vulnerable or disabled individuals.Read more about accessibility in our glossary page.
- Ask agent
Castle Avenue, Highams Park
Add an important place to see how long it'd take to get there from our property listings.
__mins driving to your place
Get an instant, personalised result:
- Show sellers you’re serious
- Secure viewings faster with agents
- No impact on your credit score
Your mortgage
Notes
Staying secure when looking for property
Ensure you're up to date with our latest advice on how to avoid fraud or scams when looking for property online.
Visit our security centre to find out moreDisclaimer - Property reference 33696426. The information displayed about this property comprises a property advertisement. Rightmove.co.uk makes no warranty as to the accuracy or completeness of the advertisement or any linked or associated information, and Rightmove has no control over the content. This property advertisement does not constitute property particulars. The information is provided and maintained by The Stow Brothers, Highams Park & Chingford. Please contact the selling agent or developer directly to obtain any information which may be available under the terms of The Energy Performance of Buildings (Certificates and Inspections) (England and Wales) Regulations 2007 or the Home Report if in relation to a residential property in Scotland.
*This is the average speed from the provider with the fastest broadband package available at this postcode. The average speed displayed is based on the download speeds of at least 50% of customers at peak time (8pm to 10pm). Fibre/cable services at the postcode are subject to availability and may differ between properties within a postcode. Speeds can be affected by a range of technical and environmental factors. The speed at the property may be lower than that listed above. You can check the estimated speed and confirm availability to a property prior to purchasing on the broadband provider's website. Providers may increase charges. The information is provided and maintained by Decision Technologies Limited. **This is indicative only and based on a 2-person household with multiple devices and simultaneous usage. Broadband performance is affected by multiple factors including number of occupants and devices, simultaneous usage, router range etc. For more information speak to your broadband provider.
Map data ©OpenStreetMap contributors.





