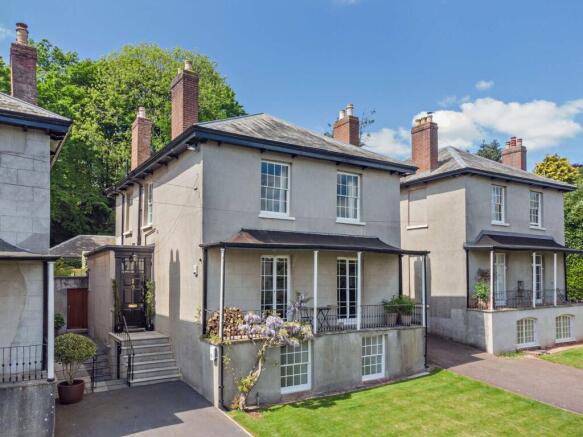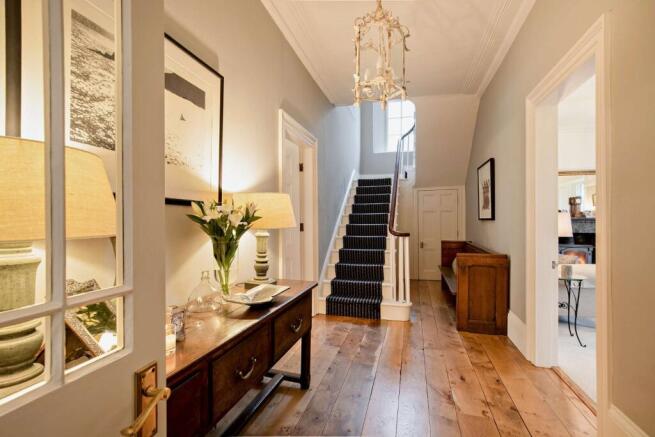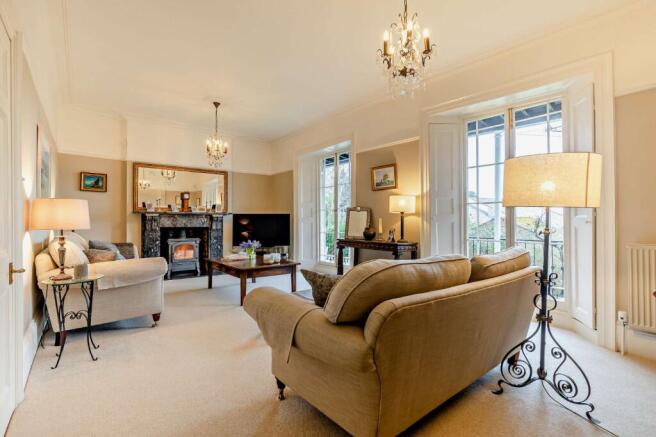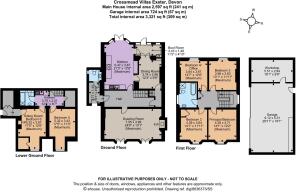Exeter, Exeter, Devon

- PROPERTY TYPE
Detached
- BEDROOMS
5
- BATHROOMS
2
- SIZE
2,597 sq ft
241 sq m
- TENUREDescribes how you own a property. There are different types of tenure - freehold, leasehold, and commonhold.Read more about tenure in our glossary page.
Freehold
Key features
- Immaculate Grade ll listed family home
- Almost 2,600 sq ft of accommodation including a self-contained annexe
- Beautiful landscaped walled garden
- Detached triple garage and workshop
- On the fringes of Exeter with elevated views
Description
Dating from circa 1820, 2 Crossmead Villas is an elegant Georgian family home forming part of a row of three Grade II listed properties. The property has been sympathetically renovated throughout with high quality materials, fixtures and fittings, and retains a wealth of original period features including French doors, sash windows, original shutters, high ceilings and fine cornicing. The Portland stone front steps lead to the entrance lobby with feature tiled flooring and an adjacent powder room, through to an impressive reception hall. The ground floor comprises a generous drawing room, with a feature fireplace with wood burner and two sets of shuttered French doors providing a wealth of natural light and access onto a beautiful balustraded veranda.
The large kitchen/breakfast room has a range of bespoke solid oak wall and base units, granite worktops including a feature central island with breakfast bar, a gas fired Aga and modern integrated appliances. There is space for a seating area and a table at the end of the kitchen which has a full height and width bay window and French doors that open out onto the garden terrace. Adjoining the kitchen there is a well-appointed boot room which also leads onto the garden. The dining room adjoins the kitchen and has ample fitted cupboards for storage and shuttered French doors.
The first floor, accessed via the original Georgian staircase, offers a spacious landing, four double bedrooms, with the principal bedroom benefiting from bespoke fitted wardrobes and the fourth bedroom benefiting from French doors that open onto a balcony. There is a spacious family bathroom with a free-standing roll top bath and a separate shower.
On the lower ground floor is a self-contained annexe, which has its own independent access, as well as being accessible from an internal staircase within the main house. The annexe has been beautifully refurbished and provides a sitting room with a feature fireplace and a double bedroom, both benefitting from large sash windows with views over the front lawn. There is also a fitted kitchen, bathroom and two large storage cupboards. The annexe offers excellent opportunity for multi-generational living or income potential subject to obtaining the necessary consents.
The property is approached via a shared private driveway. There is parking for two vehicles with access to an EV charging point at the front of the property. The shared private driveway sweeps around to the rear of the property where there is a green oak framed, alarmed triple garage, adjoining workshop and log store. The landscaped walled rear garden has a level lawn, bordered by mature topiary, planted to ensure privacy, Marble steps and split-level paved terraces feature a hot tub area with an outdoor shower and store, flower beds, a garden pond and seating area, dining area and BBQ area.
The property sits in an elevated position on the western fringes of Exeter. A local shop is close by while Ide village offers further amenities including a store, several pubs and a primary school. Exeter is the most thriving town in the South West and offers a wide range of boutique and high street shopping including John Lewis, a shopping centre, supermarkets including Waitrose and leisure amenities including restaurants, cafés and wine bars, private health clubs, theatres, museums, galleries and cinemas. The idyllic scenery of Dartmoor and the East Devon coast are both within easy reach. Communications links are excellent: the M5 motorway (Jct. 31, 3.3 miles) links to the A38 to Plymouth, the A30 to Cornwall, and Bristol and London to the north and east. Exeter St. David’s mainline station provides regular services to central London and Exeter Airport provides an ever-increasing number of domestic and international flights.
Local Authority: Exeter City Council
Services: Mains electricity, gas, water and drainage Hive heating system installed. Both the main house and annexe are on the same meter. The house and garage are fully alarmed. Telephone landline
Mobile and Broadband checker: Information can be found here
Council Tax: Band F. Annexe exempt
EPC Rating: D
Wayleaves and easements: the property is sold subject to any wayleaves or easements, whether mentioned in these particulars or not
Brochures
Web DetailsParticulars- COUNCIL TAXA payment made to your local authority in order to pay for local services like schools, libraries, and refuse collection. The amount you pay depends on the value of the property.Read more about council Tax in our glossary page.
- Band: F
- PARKINGDetails of how and where vehicles can be parked, and any associated costs.Read more about parking in our glossary page.
- Yes
- GARDENA property has access to an outdoor space, which could be private or shared.
- Yes
- ACCESSIBILITYHow a property has been adapted to meet the needs of vulnerable or disabled individuals.Read more about accessibility in our glossary page.
- Ask agent
Exeter, Exeter, Devon
Add an important place to see how long it'd take to get there from our property listings.
__mins driving to your place
Get an instant, personalised result:
- Show sellers you’re serious
- Secure viewings faster with agents
- No impact on your credit score
Your mortgage
Notes
Staying secure when looking for property
Ensure you're up to date with our latest advice on how to avoid fraud or scams when looking for property online.
Visit our security centre to find out moreDisclaimer - Property reference EXE240191. The information displayed about this property comprises a property advertisement. Rightmove.co.uk makes no warranty as to the accuracy or completeness of the advertisement or any linked or associated information, and Rightmove has no control over the content. This property advertisement does not constitute property particulars. The information is provided and maintained by Strutt & Parker, Exeter. Please contact the selling agent or developer directly to obtain any information which may be available under the terms of The Energy Performance of Buildings (Certificates and Inspections) (England and Wales) Regulations 2007 or the Home Report if in relation to a residential property in Scotland.
*This is the average speed from the provider with the fastest broadband package available at this postcode. The average speed displayed is based on the download speeds of at least 50% of customers at peak time (8pm to 10pm). Fibre/cable services at the postcode are subject to availability and may differ between properties within a postcode. Speeds can be affected by a range of technical and environmental factors. The speed at the property may be lower than that listed above. You can check the estimated speed and confirm availability to a property prior to purchasing on the broadband provider's website. Providers may increase charges. The information is provided and maintained by Decision Technologies Limited. **This is indicative only and based on a 2-person household with multiple devices and simultaneous usage. Broadband performance is affected by multiple factors including number of occupants and devices, simultaneous usage, router range etc. For more information speak to your broadband provider.
Map data ©OpenStreetMap contributors.







