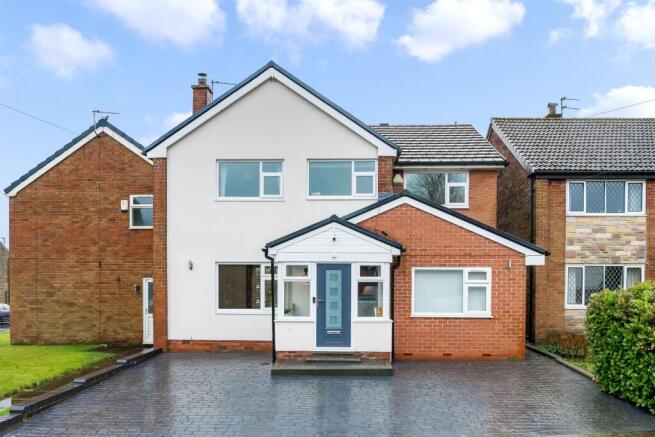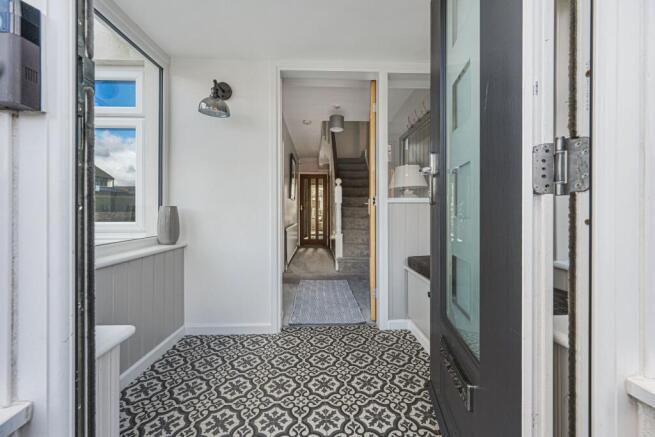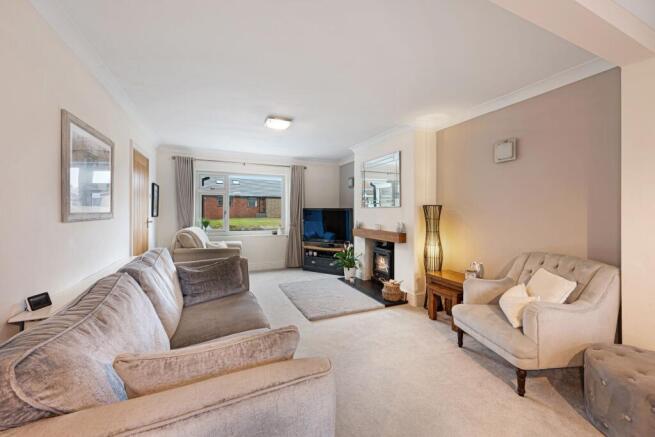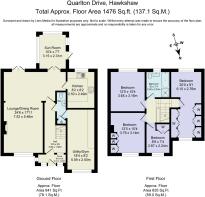Quarlton Drive, Hawkshaw

- PROPERTY TYPE
Link Detached House
- BEDROOMS
4
- BATHROOMS
1
- SIZE
1,476 sq ft
137 sq m
- TENUREDescribes how you own a property. There are different types of tenure - freehold, leasehold, and commonhold.Read more about tenure in our glossary page.
Freehold
Key features
- Beautiful Four Bedroom Family Home
- Open Plan Lounge & Dining Room
- Principal Bedroom with Dressing Area
- Converted Garage to Gym/ Utility Room
- Loft used as a Home Office
- Private South Facing Garden
- Driveway for Three Cars
- Located in the Heart of Hawkshaw Village
Description
Block paving offers ample parking for three cars on the driveway of this peaceful, quiet residential cul-de-sac. A light and bright porch, tiled in elegantly patterned black and white and furnished with a fitted built-in seat provides both storage and perching space for the doffing and donning of coats and boots.
A partially glazed inner door invites light through to the entrance hallway beyond, where carpet flows along, and up the stairs leading to the first-floor landing.
The fresh, neutral décor and natural light - both motifs throughout the home - serve to amplify the sense of airy spaciousness that can be felt in every room.
Immediately on the left, the open plan lounge and dining room are awash with light from windows to the front and rear. A sophisticated and serene palette of soft greys and white adds a peaceful ambience, whilst the multi fuel stove, nestled beneath an oak mantel infuses warmth.
Relax and unwind in the lounge at the front and dine at the large table to the rear, where light floods through the patio doors and opens to the south facing garden, inviting the prospect of alfresco mealtimes in the warmer summer months.
Wrapping around to the right at the rear, the dining area opens out into a versatile area, ideal as a playroom or zoned off snug, again with verdant views out over the garden at the rear.
Opening up from here, step through into the warmth and light of the sun room, a sunny south facing, self-contained room perfect for use as a playroom, reading area or home office, framing views out over the garden to three sides.
Turning left out of the sun room, step through into the kitchen, where quality Karndean flooring flows out underfoot, and where dove grey cabinetry provides plenty of storage for culinary essentials and utensils. Sense the high-quality finish of this home in the deep Belfast sink, grooved drainage within the quartz worktops and fitted appliances which include a dishwasher, bin storage, induction hob and oven, microwave and fridge freezer.
Back in the entrance hallway, beneath the stairs discover a stylishly wallpapered cloakroom with wash basin and WC, alongside access into the former garage, now a substantially sized utility room and gym. Formerly used as a craft room, this space could also serve as an extra, accessible bedroom.
Natural light greets you at every turn, both downstairs and upstairs, where carpeted stairs lead to the landing.
Turning left, make your way to the fourth bedroom, served by built-in wardrobes and offering views out over the front towards Holcombe Hill. This bedroom currently serves as a home office.
Sharing in the peaceful views out towards Holcombe Hill, a second guest bedroom features to the front offering plenty of room for a super king size bed alongside fitted wardrobes which provide plenty of storage. Calming, neutral shades pervade throughout the home, for a laid back, soothing feel.
Overlooking the garden and characterful stone cottages beyond, bedroom three, another comfortable double, is situated to the rear of the home and again features plenty of built-in storage.
Refreshment can be found in the family bathroom, part panelled to the walls with feature sage green and cream geometric wallpaper. Spacious and bright, a traditional style wash basin and WC accompany the built-in bathtub, perfect for a leisurely soak and served by a separate shower.
Across the landing, the principal bedroom enjoys its own sense of privacy and prestige. With space for a king size bed and bedside tables, fitted wardrobes provide plenty of storage to the front, where light flows in from windows to both sides.
From the landing, access a boarded-out loft from a drop down staircase. The loft has been carpeted, plastered with sockets and lighting and two skylights which provides an amazing additional, easily accessed storage space that has recently been used as a home office.
Outside, soak up the sunshine on the decking, with an area of lawn also available for children or pets to play.
Out & About
Surrounded by greenery, get to know all the best of the beautiful countryside walks at your feet, taking in the country lanes, moorland scenery and fields.
With the nature reserve of Redisher Woods and Holcombe Moors on your doorstep, pull on your walking boots or cycle helmet and get to know the woodland trails and pathways.
Entwistle and Turton Reservoirs are ten minutes away by car and are brimming with walks and wildlife. Jumbles Country Park woodland and reservoir is also close by for exploration and wildlife spotting.
Reward yourself by calling in at your local pub Waggon and Horses, only a short two-minute walk down the road - perfect for an end of work Friday night drink or weekend meal out. The village also has a friendly, JW Lees pub, The Red Lion.
Families are ideally situated, with several schools nearby including St Mary's Church of England Primary School - less than ten minutes' walk down the road. Greenmount Primary School is also only four minutes' drive away.
Hawkshaw Tennis Club is a short walk away along Two Brooks Lane, whilst Greenmount Golf Club is a little over five minutes' drive by car.
Just a short drive away, Holcombe Brook and Ramsbottom offer additional shopping and dining options, ensuring that all your needs are within easy reach. For commuters, excellent transport links make Manchester, Bolton, and Bury accessible, allowing you to enjoy village life with the convenience of city connections.
With its light-filled interiors, flexible living spaces and tranquil setting close to both nature and village life, Quarlton Drive is a warm and welcoming home designed for modern family living.
Council Tax Band: D (Bury Council )
Tenure: Freehold
Brochures
Brochure- COUNCIL TAXA payment made to your local authority in order to pay for local services like schools, libraries, and refuse collection. The amount you pay depends on the value of the property.Read more about council Tax in our glossary page.
- Band: D
- PARKINGDetails of how and where vehicles can be parked, and any associated costs.Read more about parking in our glossary page.
- Off street
- GARDENA property has access to an outdoor space, which could be private or shared.
- Private garden
- ACCESSIBILITYHow a property has been adapted to meet the needs of vulnerable or disabled individuals.Read more about accessibility in our glossary page.
- Ask agent
Quarlton Drive, Hawkshaw
Add an important place to see how long it'd take to get there from our property listings.
__mins driving to your place
Get an instant, personalised result:
- Show sellers you’re serious
- Secure viewings faster with agents
- No impact on your credit score
Your mortgage
Notes
Staying secure when looking for property
Ensure you're up to date with our latest advice on how to avoid fraud or scams when looking for property online.
Visit our security centre to find out moreDisclaimer - Property reference RS0125. The information displayed about this property comprises a property advertisement. Rightmove.co.uk makes no warranty as to the accuracy or completeness of the advertisement or any linked or associated information, and Rightmove has no control over the content. This property advertisement does not constitute property particulars. The information is provided and maintained by Wainwrights Estate Agents, Bury. Please contact the selling agent or developer directly to obtain any information which may be available under the terms of The Energy Performance of Buildings (Certificates and Inspections) (England and Wales) Regulations 2007 or the Home Report if in relation to a residential property in Scotland.
*This is the average speed from the provider with the fastest broadband package available at this postcode. The average speed displayed is based on the download speeds of at least 50% of customers at peak time (8pm to 10pm). Fibre/cable services at the postcode are subject to availability and may differ between properties within a postcode. Speeds can be affected by a range of technical and environmental factors. The speed at the property may be lower than that listed above. You can check the estimated speed and confirm availability to a property prior to purchasing on the broadband provider's website. Providers may increase charges. The information is provided and maintained by Decision Technologies Limited. **This is indicative only and based on a 2-person household with multiple devices and simultaneous usage. Broadband performance is affected by multiple factors including number of occupants and devices, simultaneous usage, router range etc. For more information speak to your broadband provider.
Map data ©OpenStreetMap contributors.




