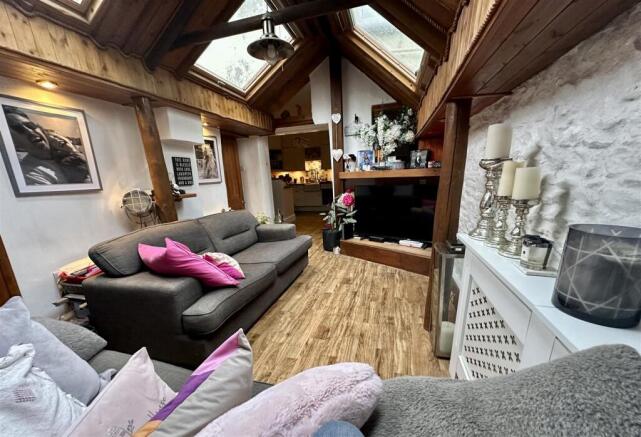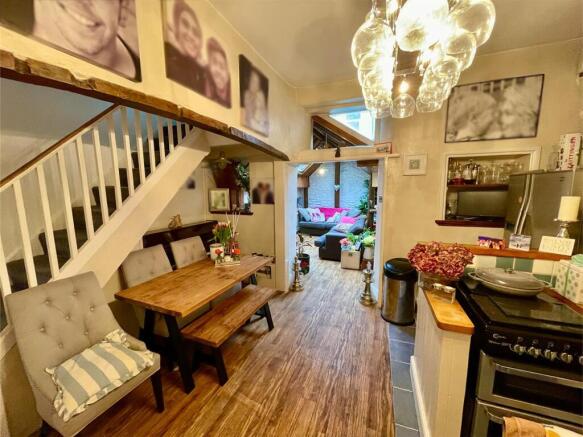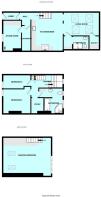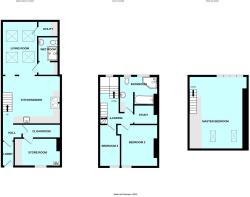
Commercial Road, Plymouth

- PROPERTY TYPE
Terraced
- BEDROOMS
3
- BATHROOMS
2
- SIZE
Ask agent
- TENUREDescribes how you own a property. There are different types of tenure - freehold, leasehold, and commonhold.Read more about tenure in our glossary page.
Freehold
Key features
- Characterful cottage style home arranged over 3 storeys
- Attractive period features & modern conveniences
- Wooden shutters & fitted wardrobes
- Gas Arga
- Living room
- Generous-sized fitted kitchen/dining room
- Downstairs shower room & useful utility room
- 3 bedrooms, study & a spacious bathroom
- Easy walking distance to the Barbican, Aquarium & City Centre
- uPVC double-glazing & gas central heating
Description
At first floor level, 2 bedrooms, a spacious family bathroom & useful study. At second floor level, a large, bright master bedroom with vellum windows, fitted wardrobes & more storage.
Commercial Road, Plymouth, Pl4 0Le -
Location - The property is situated in Commercial Road, a stone’s throw from Plymouth’s Historic Barbican. Nearby are numerous cafes, restaurants, the Marine Aquarium, Mayflower Steps, Sutton Harbour & Queen Anne’s Battery. Around the corner there is access to beautiful sea views, a small children’s park, a green area to walk dogs & a small beach. Plymouth City Centre is a 15 minute walk or 5 minute bus ride away. Once on the Barbican, a short walk onto Plymouth Hoe open us to more historical monuments & breathtaking views across to Drakes Island & Mount Edgcumbe .
Accommodation - Panel part double-glazed front door opening into:
Entrance Lobby - 2.18m x 0.97m (7'2 x 3'2) - Panel part-glazed door opening into;
Hall - Connecting with the kitchen/dining room. Door to;
Cloakroom - 3.23m x 1.19m (10'7 x 3'11) - Clothes hanging rail. Excellent storage including over-head areas. Door into;
Store Room - 3.81m x 2.44m overall incl run of 0.61m deep built - Built-in storage cupboards on one side. Fitted shelving. Wall-mounted Biasi gas-fired boiler servicing the central heating and domestic hot water. Double-glazed window with shutters to the front elevation.
Kitchen/Dining Room - 5.05m max x 4.04m (16'7 max x 13'3) - A characterful room with high ceilings in part. Fitted kitchen with hard wood work surfaces. Under-mounted Belfast-style sink with flexible tap and tiled splash-back. Gas-fired range style cooker set into a recess with a tiled splash-back. Useful cupboard and drawer storage. Space and plumbing suitable for automatic dishwasher. Window to the rear elevation. Staircase rising to the first floor accommodation with archway to:
Living Room - 4.67m x 3.07m (15'4 x 10'1) - 4 double-glazed roof lights. Natural stone walls. Inset lighting. 2 doors leading to;
Storage Area - Storage area with useful built-in storage. Doorway into;
Wet Room - A fully-tiled wet room with a thermostatic shower, close coupled wc and pedestal wash hand basin.
Utility Room - 1.78m x 1.35m (5'10 x 4'5) - Providing excellent storage. Plumbing suitable for an automatic washing machine.
First Floor Landing - Staircase continuing to rise to the second floor.
Bedroom Two - 3.76m 3.66m max (12'4 12 max) - Window with fitted shutter to the front elevation.
Bedroom Three - 3.68m x 1.83m max (12'1 x 6 max) - Window with fitted shutter to the front elevation.
Bathroom - 3.25m x 3.15m max (10'8 x 10'4 max) - A light and airy room with 2 windows to the rear elevation. White modern style suite comprising a tiled corner shower with Designa electrically-heated shower, oval-shaped panel bath with side-set mixer tap, shower attachment and tiled splash-backs, wall-hung wash hand basin with a tiled splash-back and a close coupled wc. Storage cupboards.
Study - 2.08m x 1.68m (6'10 x 5'6) - Storage. Staircase rises to:
Second Floor -
Master Bedroom - 6.30m x 4.47m max (20'8 x 14'8 max) - Double-glazed window to the rear elevation. 2 Velux-style double-glazed windows with fitted blinds to the front elevation. A spacious room with multiple down-lighters. Eaves storage areas. Run of built-in wardrobes/cupboard storage along one side.
Council Tax - Plymouth City Council
Council Tax Band: A
Services - The property is connected to all the mains services: gas, electricity, water and drainage.
Brochures
Commercial Road, PlymouthBrochure- COUNCIL TAXA payment made to your local authority in order to pay for local services like schools, libraries, and refuse collection. The amount you pay depends on the value of the property.Read more about council Tax in our glossary page.
- Band: A
- PARKINGDetails of how and where vehicles can be parked, and any associated costs.Read more about parking in our glossary page.
- Ask agent
- GARDENA property has access to an outdoor space, which could be private or shared.
- Ask agent
- ACCESSIBILITYHow a property has been adapted to meet the needs of vulnerable or disabled individuals.Read more about accessibility in our glossary page.
- Ask agent
Commercial Road, Plymouth
Add an important place to see how long it'd take to get there from our property listings.
__mins driving to your place
Get an instant, personalised result:
- Show sellers you’re serious
- Secure viewings faster with agents
- No impact on your credit score
Your mortgage
Notes
Staying secure when looking for property
Ensure you're up to date with our latest advice on how to avoid fraud or scams when looking for property online.
Visit our security centre to find out moreDisclaimer - Property reference 33700196. The information displayed about this property comprises a property advertisement. Rightmove.co.uk makes no warranty as to the accuracy or completeness of the advertisement or any linked or associated information, and Rightmove has no control over the content. This property advertisement does not constitute property particulars. The information is provided and maintained by Julian Marks, Plymouth. Please contact the selling agent or developer directly to obtain any information which may be available under the terms of The Energy Performance of Buildings (Certificates and Inspections) (England and Wales) Regulations 2007 or the Home Report if in relation to a residential property in Scotland.
*This is the average speed from the provider with the fastest broadband package available at this postcode. The average speed displayed is based on the download speeds of at least 50% of customers at peak time (8pm to 10pm). Fibre/cable services at the postcode are subject to availability and may differ between properties within a postcode. Speeds can be affected by a range of technical and environmental factors. The speed at the property may be lower than that listed above. You can check the estimated speed and confirm availability to a property prior to purchasing on the broadband provider's website. Providers may increase charges. The information is provided and maintained by Decision Technologies Limited. **This is indicative only and based on a 2-person household with multiple devices and simultaneous usage. Broadband performance is affected by multiple factors including number of occupants and devices, simultaneous usage, router range etc. For more information speak to your broadband provider.
Map data ©OpenStreetMap contributors.






