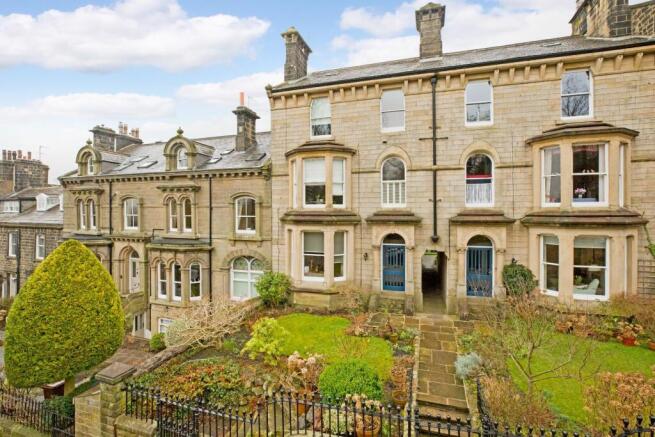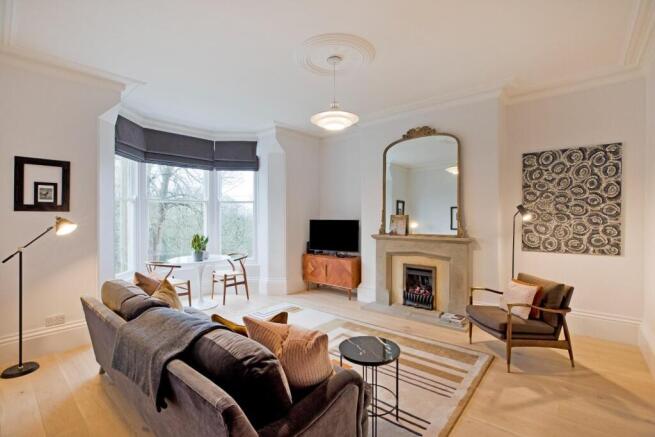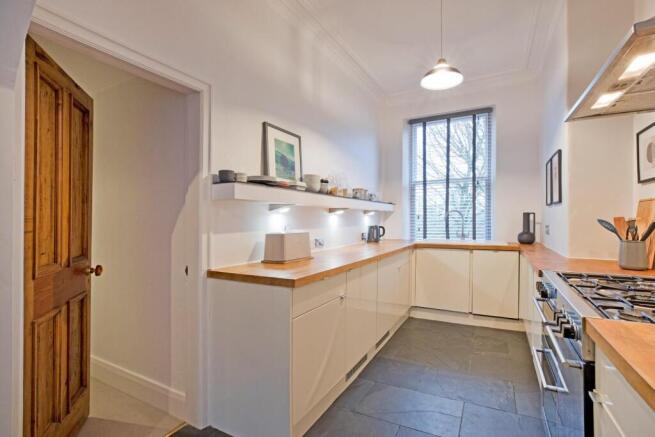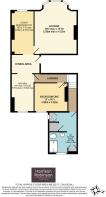
West View, Ilkley

- PROPERTY TYPE
Apartment
- BEDROOMS
2
- BATHROOMS
1
- SIZE
846 sq ft
79 sq m
Key features
- ***No Onward Chain***
- Two Bedroom First Floor Apartment
- Finished To A Very High Standard Throughout
- Stunning Wharfe Valley Views
- Spacious Dining Kitchen
- New Traditional Style Three-Piece Bathroom
- Charming Cottage Style Communal Gardens
- Fantastic Central Ilkley Location
- Walking Distance To Train Station
- Council Tax Band C
Description
A carpeted, communal entrance hall and staircase lead up to the first floor, where one finds the private entrance to the apartment opening into the spacious dining kitchen. Fitted with cream units with solid wood worksurfaces and with ample room for a dining table this is a sociable space, ideal for cooking and entertaining. This room is open to a good sized room to the front elevation, currently arranged as a home office, which would work equally well as a second bedroom. A door from here opens into the beautiful, generously proportioned lounge with large bay window affording stunning views across Ilkley and the valley beyond. A stone fireplace housing a coal effect, gas fire creates an attractive focal point. An inner hallway from the dining kitchen leads to a beautifully presented double bedroom to the rear of the apartment overlooking the charming, communal garden. Carpeted stairs lead down to the newly installed, traditional style bathroom and large utility area. The apartment has a fantastic feeling of light and space, courtesy of tall windows and high ceilings and is finished to a high standard. Outside the apartment enjoys the use of pretty communal gardens to both front and rear and is located only a short stroll from the centre of Ilkley and The Grove.
Ilkley is a thriving, historical, Yorkshire town, occupying a beautiful setting amidst the unspoilt open countryside of Wharfedale with stunning scenery and the opportunity for rural pursuits. Ilkley boasts an excellent wide range of high class shops, restaurants, cafes, pubs and everyday amenities including two supermarkets, health centre, library and Playhouse theatre and cinema. llkley has excellent sports and social facilities, which include the Ilkley lido pool and sports clubs for rugby, tennis, golf, cricket, hockey and football. The town benefits from high achieving schools for all ages with both state and private education well catered for including Ilkley Grammar School. Ilkley is an ideal town for the commuter with frequent train services to Leeds and Bradford (around 35 minutes commute), providing regular connections to London Kings Cross. Leeds Bradford International Airport is just over 11 miles away with national and international services.
This fabulous, immaculately presented, ready to move in accommodation with GAS FIRED CENTRAL HEATING and DOUBLE GLAZING with approximate room sizes comprises:
Ground Floor -
Communal Entrance - A glazed timber entrance door opens into an entrance porch, which in turn opens into a carpeted communal hallway. High ceilings, deep skirtings and coving add to the characterful feel.
First Floor -
Landing - A return, carpeted staircase with timber balustrade leads up to the first floor landing, where the private entrance door is located.
Dining Kitchen - 5.97 x 3.05 (19'7" x 10'0") - This is a great cooking and entertaining space with room for a dining table. Fitted with cream units with solid wood work surfaces and wall shelf with slate surface with lighting beneath. Appliances include slimline dishwasher, Range cooker with five ring gas hob with stainless steel extractor and splashback and under counter fridge and freezer. A sink with chrome, mixer tap sits beneath a tall, sash window overlooking the garden. Attractive, slate floor tiles. One can imagine many happy times entertaining family and friends here. Open into bedroom two/home office and a door leads into the lounge and the hallway giving access to bedroom one and the beautiful bathroom.
Lounge - 5.56 x 4.52 (18'2" x 14'9") - Wow! A very generously proportioned room with stone fireplace and hearth housing a coal effect gas fire. A bay with tall sash windows with roman blinds affording beautiful, long distance views across Ilkley and beyond affords an abundance of natural light. Deep skirting, coving and ceiling rose are impressive, original features. Beautiful solid wood flooring, radiator.
Bedroom One - 3.66 x 3.02 (12'0" x 9'10") - A good sized double bedroom to the rear of the apartment with sash window with roman blind overlooking the communal gardens. Carpeted flooring, radiator.
Study / Bedroom Two - 4.62 x 2.41 (15'1" x 7'10") - A double bedroom/home office to the front elevation with arched, sash window with plantation shutters affording beautiful long distance views. High quality solid wood flooring, radiator.
Wc Shower Room / Utility Area - 4.34 x 2.97 (14'2" x 9'8") - Carpeted steps from the hallway lead down to a door opening into an immaculately presented utility area with recessed cupboards, one housing the washing machine and the other housing the gas central heating boiler. Window allowing natural light. Beautiful, wood effect ceramic floor tiling, downlighting. Open into a spacious, newly installed, three-piece bathroom with low level w/c, handbasin with traditional style chrome taps set in a bespoke vanity unit. and walk in shower with thermostatic drench shower, wall mounted controls, glazed screen and attractive metro tiling. Sash window to rear elevation, downlighting, stone effect vinyl flooring.
Outside -
Communal Gardens - To the front the property is well set back from the road with a pretty, communal, cottage style garden behind stone walling and wrought iron railings and gate. Well stocked borders have flowering shrubs and plants adding to the curb appeal of this property. A paved pathway leads to the communal entrance door. A path beneath a covered archway leads to the rear communal garden predominantly laid to lawn with well maintained borders, again with flowering plants and shrubs creating a beautiful, quiet area to sit and relax.
Parking - There is ample residents' parking on the road outside the apartment.
Tenure - The apartment is leasehold with a share of the freehold with the remainder of 999 years from 1984.
The service charge is £750 per annum to include buildings insurance, window cleaning, maintenance of communal areas and gardening.
No pets allowed.
Utilities And Services - The property benefits from mains gas, electricity and drainage.
There is Ultrafast Fibre Broadband shown to be available to this property.
Please visit the Mobile and Broadband Checker Ofcom website to check Broadband speeds and mobile phone coverage.
Brochures
West View, IlkleyBrochure- COUNCIL TAXA payment made to your local authority in order to pay for local services like schools, libraries, and refuse collection. The amount you pay depends on the value of the property.Read more about council Tax in our glossary page.
- Band: C
- PARKINGDetails of how and where vehicles can be parked, and any associated costs.Read more about parking in our glossary page.
- Yes
- GARDENA property has access to an outdoor space, which could be private or shared.
- Yes
- ACCESSIBILITYHow a property has been adapted to meet the needs of vulnerable or disabled individuals.Read more about accessibility in our glossary page.
- Ask agent
West View, Ilkley
Add an important place to see how long it'd take to get there from our property listings.
__mins driving to your place
Your mortgage
Notes
Staying secure when looking for property
Ensure you're up to date with our latest advice on how to avoid fraud or scams when looking for property online.
Visit our security centre to find out moreDisclaimer - Property reference 33700296. The information displayed about this property comprises a property advertisement. Rightmove.co.uk makes no warranty as to the accuracy or completeness of the advertisement or any linked or associated information, and Rightmove has no control over the content. This property advertisement does not constitute property particulars. The information is provided and maintained by Harrison Robinson, Ilkley. Please contact the selling agent or developer directly to obtain any information which may be available under the terms of The Energy Performance of Buildings (Certificates and Inspections) (England and Wales) Regulations 2007 or the Home Report if in relation to a residential property in Scotland.
*This is the average speed from the provider with the fastest broadband package available at this postcode. The average speed displayed is based on the download speeds of at least 50% of customers at peak time (8pm to 10pm). Fibre/cable services at the postcode are subject to availability and may differ between properties within a postcode. Speeds can be affected by a range of technical and environmental factors. The speed at the property may be lower than that listed above. You can check the estimated speed and confirm availability to a property prior to purchasing on the broadband provider's website. Providers may increase charges. The information is provided and maintained by Decision Technologies Limited. **This is indicative only and based on a 2-person household with multiple devices and simultaneous usage. Broadband performance is affected by multiple factors including number of occupants and devices, simultaneous usage, router range etc. For more information speak to your broadband provider.
Map data ©OpenStreetMap contributors.





