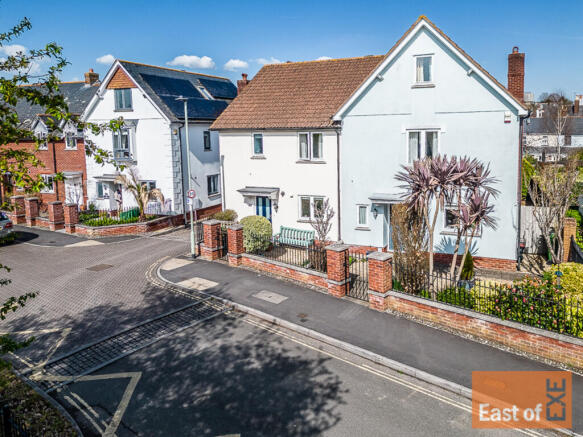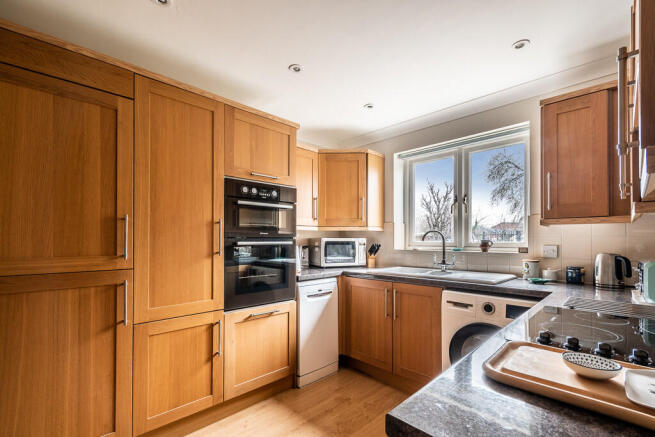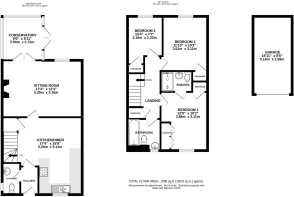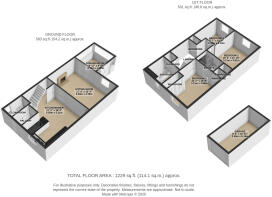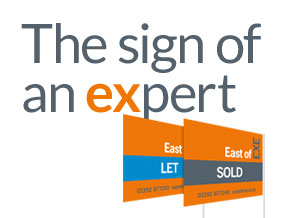
Orchard Way, Topsham

- PROPERTY TYPE
Semi-Detached
- BEDROOMS
3
- BATHROOMS
2
- SIZE
Ask agent
- TENUREDescribes how you own a property. There are different types of tenure - freehold, leasehold, and commonhold.Read more about tenure in our glossary page.
Freehold
Key features
- Semi-Detached Home
- Three Bedrooms with Master Ensuite
- Open Plan Kitchen Diner
- Spacious Lounge
- Family Bathroom
- Downstairs Cloak Room
- Conservatory
- Delightful Rear Garden
- Garage and Parking
Description
Located within easy walking distance of Topsham's bustling town centre, the property enjoys close proximity to an array of independent shops, charming cafés, and renowned restaurants. The picturesque estuary, perfect for scenic walks and waterside relaxation, is just a short stroll away. Excellent transport links, including regular bus services and a nearby train station, provide effortless connections to Exeter and beyond. The highly regarded Topsham School and the community-focused Estuary League of Friends are also just moments away, making this an enviable location to call home.
LOCATION This home is ideally positioned in the heart of Topsham, just a short and level stroll from the town centre. The Estuary League of Friends, Topsham School, and the scenic estuary walks are all within easy reach. The town benefits from excellent transport links, with regular bus services and a train station only minutes away.
Topsham is renowned for its vibrant café culture, independent shops, and exceptional dining options, from cosy riverside pubs to award-winning restaurants. The popular Darts Farm, a renowned shopping village offering local produce, artisan goods, and boutique shopping, is just a short drive away, adding to the area's charm and convenience.
ACCOMODATION Upon entering, a welcoming hallway leads alongside a cloakroom fitted with a white WC and hand basin. A glazed door opens into the spacious open-plan kitchen-diner, where the staircase elegantly integrates with the dining area. The kitchen features solid wood 'shaker'-style wall and base units, a dark granite-effect worktop, a ceramic hob, and a white ceramic bowl-and-a-half drainer sink, complemented by cream wall tiles. Built-in appliances, including a tall larder unit and stacking fridge freezer, ensure a streamlined finish.
Beyond the dining area, another glazed door leads to the generous lounge, centered around a decorative electric fire with an ornate white mantelpiece and marble hearth. French doors open into the conservatory, a light-filled retreat that offers peaceful views of the secluded garden.
Upstairs, three well-proportioned bedrooms all benefit from built-in wardrobes. The principal bedroom enjoys an ensuite with a shower, WC, and basin. The family bathroom is beautifully appointed with a large walk-in shower, a white vanity unit incorporating a WC and basin, and a tasteful combination of soft blue walls and white metro tiles.
GARDEN AND GROUNDS The rear garden has been thoughtfully designed for ease of maintenance, with a paved layout complemented by well-established flowerbeds brimming with mature plants. A garden bench provides the perfect spot to appreciate the tranquillity. A gate at the rear offers access to the communal gated parking area, where a garage with an allocated parking space is located.
The front garden is neatly set behind a low brick wall with iron railings, laid with gravel for a tidy and elegant appearance. A further bench provides a charming space to sit and watch the world go by.
Brochures
Brochure- COUNCIL TAXA payment made to your local authority in order to pay for local services like schools, libraries, and refuse collection. The amount you pay depends on the value of the property.Read more about council Tax in our glossary page.
- Ask agent
- PARKINGDetails of how and where vehicles can be parked, and any associated costs.Read more about parking in our glossary page.
- Garage,Off street
- GARDENA property has access to an outdoor space, which could be private or shared.
- Yes
- ACCESSIBILITYHow a property has been adapted to meet the needs of vulnerable or disabled individuals.Read more about accessibility in our glossary page.
- Ask agent
Orchard Way, Topsham
Add an important place to see how long it'd take to get there from our property listings.
__mins driving to your place
Get an instant, personalised result:
- Show sellers you’re serious
- Secure viewings faster with agents
- No impact on your credit score
Your mortgage
Notes
Staying secure when looking for property
Ensure you're up to date with our latest advice on how to avoid fraud or scams when looking for property online.
Visit our security centre to find out moreDisclaimer - Property reference 100307013101. The information displayed about this property comprises a property advertisement. Rightmove.co.uk makes no warranty as to the accuracy or completeness of the advertisement or any linked or associated information, and Rightmove has no control over the content. This property advertisement does not constitute property particulars. The information is provided and maintained by East of Exe Ltd, Topsham. Please contact the selling agent or developer directly to obtain any information which may be available under the terms of The Energy Performance of Buildings (Certificates and Inspections) (England and Wales) Regulations 2007 or the Home Report if in relation to a residential property in Scotland.
*This is the average speed from the provider with the fastest broadband package available at this postcode. The average speed displayed is based on the download speeds of at least 50% of customers at peak time (8pm to 10pm). Fibre/cable services at the postcode are subject to availability and may differ between properties within a postcode. Speeds can be affected by a range of technical and environmental factors. The speed at the property may be lower than that listed above. You can check the estimated speed and confirm availability to a property prior to purchasing on the broadband provider's website. Providers may increase charges. The information is provided and maintained by Decision Technologies Limited. **This is indicative only and based on a 2-person household with multiple devices and simultaneous usage. Broadband performance is affected by multiple factors including number of occupants and devices, simultaneous usage, router range etc. For more information speak to your broadband provider.
Map data ©OpenStreetMap contributors.
