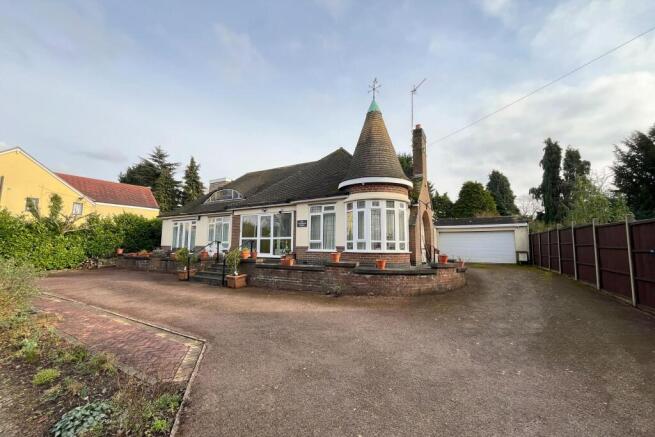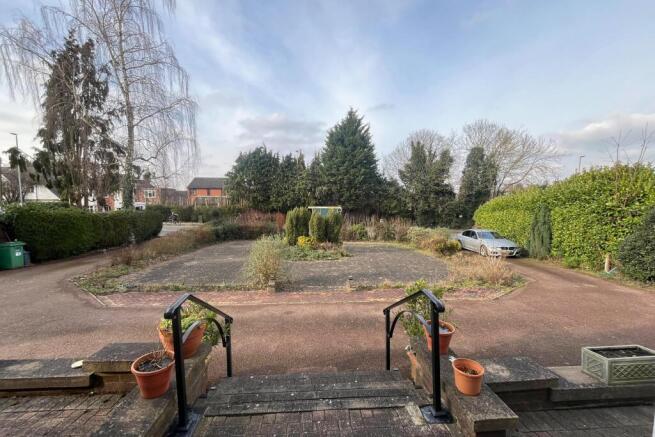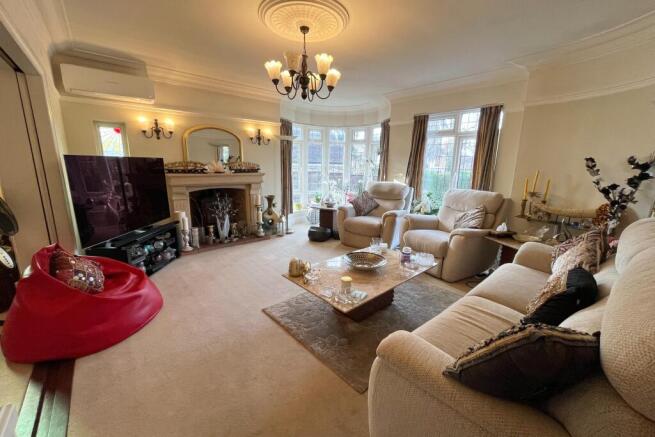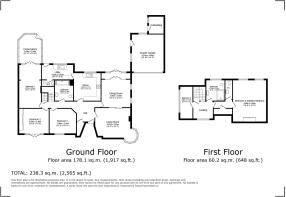Wigston Road, Oadby, Oadby, LE2

- PROPERTY TYPE
Detached Bungalow
- BEDROOMS
5
- BATHROOMS
2
- SIZE
Ask agent
- TENUREDescribes how you own a property. There are different types of tenure - freehold, leasehold, and commonhold.Read more about tenure in our glossary page.
Freehold
Key features
- Excellent Location being Close to Amenities
- Excellent Transport Links, with a Bus Stop Directly Opposite the Property
- Designed by an Architect
- Expansive Property Extending Across 270 sq m
- Large Reception and Dining Room
- Two Family Bathrooms and Two W/Cs
- Five Bedrooms
- Dual Entrance Driveway with Extensive Off- Road Parking
- Double Garage
- Expansive Rear Garden with Approved Planning Permission to Extend
Description
Belvoir Sales and Lettings are delighted to present this charming five-bedroom bungalow, full of character and elegance, for sale in the desirable location of Oadby.
BEYOND THE ROOMS: THE FULL PICTURE
This property is truly a sight to behold, offering not only a prime location but also excellent transport links, with a bus stop located just across the road. The original homeowner, a professional architect, designed the property themselves, resulting in a home that is both highly practical and exceptionally visionary. The property features a horseshoe driveway with a central reservation and a detached double garage to the side. Security has been given careful consideration, with an extensive, professionally installed security system, including CCTV cameras covering the entire grounds – no expense has been spared in ensuring peace of mind. Additionally, planning approval has been granted for a significant extension to both the ground and upper floors, which will encompass approximately half of the back garden. This offers a wealth of opportunities to further enhance the property and tailor it to your needs.
The property can be accessed through the spacious entrance foyer, which accommodates a lockable coat closet, which leads onto the:
LOUNGE
The large and elegant lounge features a beautifully designed fireplace which serves as a central focal point whilst the large bay windows allow an abundance of natural light opening up the room. Facing the front of the property, the lounge offers views of the expansive front garden/driveway. The room is tastefully decorated with black light fixtures contrasting against the neutral decor. Additionally the room features a wall mounted remote-controlled air conditioning unit ensuring comfort all year round.
DINING ROOM
The dining room is separate to the lounge but can seamlessly open up into an open-plan layout via the disappearing sliding doors. The dining room allows stunning views of the expansive back garden which can be accessed through full-length double doors. The neutral decor exudes modern elegance with its contrast in fixtures and decor.
KITCHEN
The well-appointed fitted kitchen boasts oak units with sleek black countertops creating a beautiful contrast. The large window allows views into the garden whilst providing plenty of natural light into the room. The kitchen is equipped with a multi-fuel stove cooker, a newly installed extractor hood and space for under-counter appliances. A built-in TV, seamlessly integrated into the cabinetry, adds a modern touch. Colourful tiles line the walls of the kitchen with black tiled flooring complimenting the contemporary design. The kitchen offers ample storage space with dining space in the centre for a cosy touch.
UTILITY ROOM
Accessed through the kitchen, this spacious and practical utility room offers ample countertop space and built-in storage. It is equipped with a newly installed combi boiler and provides plenty of room for a washing machine and tumble dryer. The stainless steel dual sink adds further convenience. The large window allows plenty of natural light, opening up the space with the exposed brick walls adding a touch of character. With direct access to the garden, this space is perfect for laundry or even a secondary kitchen area with access to a WC.
GROUND FLOOR WC
The WC comprises of a toilet and single sink washbasin offering convenience due to directly being accessible from the utility room.
BEDROOM ONE
Located down the entrance hall and overlooking the front garden and driveway, this spacious double bedroom offers ample space for both storage and personal belongings. The room is flooded with natural light thanks to large French windows, creating a bright and inviting atmosphere.
BEDROOM TWO
This spacious double bedroom comes with a built-in wardrobe unit that maximises storage potential while still offering plenty of space for additional furniture. The double patio doors lead to an elevated section of the driveway perfect to lounge in the summer months. The seamless indoor and outdoor connection enhances the sense of space whilst bringing in plenty of natural light. The room also features a remote-controlled air conditioning unit for year-round comfort.
BEDROOM THREE
This generous double bedroom spans the length of the property whilst having direct internal access to the conservatory through full length glass double doors. The room features a remote-controlled air conditioning unit with heating and cooling functionality.
CONSERVATORY
Through full-length double doors from bedroom three, the full glass enclosure of the conservatory can be accessed allowing views into the garden. The conservatory features operable shades, fitted ceiling fan with interior lighting and full-length glass lockable double-doors directly accessing the garden at the other end.
FAMILY BATHROOM
The modern bathroom features a large walk-in shower enclosure lined with brown and gold mosaic tiling, with a sliding glass door fitted with a waterfall shower head. The neutral wall tiles and decorative, mid borders add a touch of classic charm. The contemporary suite also includes a toilet with handheld bidet attachment and a sink vanity unit complete with plenty of storage options. For more storage, there is an integrated two level linen closet with an interior heated towel rack.
UPPER FLOOR LANDING
As you ascend the stairs to the upper floor, you are greeted with a cosy landing space which offers as a sitting area by beautiful stained glass windows that adds a distinctive touch to the home.
BEDROOM FOUR
This single bedroom features full-width high-level glass windows overlooking the back garden. Practicality is key, with floor-level accessible storage areas on both sides of the room.
BEDROOM FIVE (MASTER BEDROOM)
The master bedroom is located on the upper floor with large double windows allowing plenty of natural light whilst providing views over the expansive garden. The room is equipped with another remote-controlled air conditioning unit perfect for use all year round. Its generous size accommodates furniture and personal items without compromising space. The spotlight and centrepiece light fixture enhance the natural decor, providing a tasteful focal point without overpowering the bedroom space.
SECONDARY FAMILY BATHROOM
The upper floor family bathroom is bedecked with textured neutral wall tiling with a contrasting darker tone highlighting the large walk-in shower enclosure fitted with a rainfall shower head attachment. The bathroom also includes a toilet with handheld bidet attachment, as well as a large vanity sink unit with plenty of storage options.
SECONDARY WC
The WC comprises of a toilet with handheld bidet attachment and sink vanity unit with a matching mirror drawer unit. For more storage options, there is a built-in two tiered closet.
GARDEN
This vast garden offers an abundance of space for future landscaping options with it currently being a pebbled yard with peripheral landscaped areas. Subject to council approval, the space could be utilised to build a self-contained annex or detached living space. The garden can be accessed directly from the driveway via a paved path leading to the back garden. The garden features two side by side 20-foot wooden sheds, currently being used as a gym and storage. The double garage can also be accessed from the garden via the side and is fitted with outdoor sockets along the wall for added convenience. Adjacent to the double garage is an outhouse featuring a lockable door, operable windows, and interior electrical sockets, offering a secure and functional space. Towards the back fence of the rear garden, there is a stepped seating area, a charming spot to relax and enjoy the surroundings.
DRIVEWAY
The property features an expansive horseshoe driveway, set back from the main road to minimise road noise. The layout is designed with two entrances and exits, enhancing both convenience and flow. The central reservation within the horseshoe driveway is notably wide, offering the potential to become a striking focal point in the landscape design. With an expansive frontage twice the size of surrounding properties, the space accommodates a remote-controlled double garage located further back off the driveway. This setup provides ample room for parking, accommodating for 8 or more vehicles with ease. The front also features a front elevated patio which encircles around the front of the property and to the driveway.
LOCATION
The property is centrally located with easy access to supermarkets, the Oadby and Wigston Town Centre and is within walking distance of many amenities and attractions.
EPC rating: E. Tenure: Freehold,
- COUNCIL TAXA payment made to your local authority in order to pay for local services like schools, libraries, and refuse collection. The amount you pay depends on the value of the property.Read more about council Tax in our glossary page.
- Band: F
- PARKINGDetails of how and where vehicles can be parked, and any associated costs.Read more about parking in our glossary page.
- Driveway
- GARDENA property has access to an outdoor space, which could be private or shared.
- Private garden
- ACCESSIBILITYHow a property has been adapted to meet the needs of vulnerable or disabled individuals.Read more about accessibility in our glossary page.
- Ask agent
Energy performance certificate - ask agent
Wigston Road, Oadby, Oadby, LE2
Add an important place to see how long it'd take to get there from our property listings.
__mins driving to your place
Get an instant, personalised result:
- Show sellers you’re serious
- Secure viewings faster with agents
- No impact on your credit score
Your mortgage
Notes
Staying secure when looking for property
Ensure you're up to date with our latest advice on how to avoid fraud or scams when looking for property online.
Visit our security centre to find out moreDisclaimer - Property reference P2650. The information displayed about this property comprises a property advertisement. Rightmove.co.uk makes no warranty as to the accuracy or completeness of the advertisement or any linked or associated information, and Rightmove has no control over the content. This property advertisement does not constitute property particulars. The information is provided and maintained by Belvoir, Leicester. Please contact the selling agent or developer directly to obtain any information which may be available under the terms of The Energy Performance of Buildings (Certificates and Inspections) (England and Wales) Regulations 2007 or the Home Report if in relation to a residential property in Scotland.
*This is the average speed from the provider with the fastest broadband package available at this postcode. The average speed displayed is based on the download speeds of at least 50% of customers at peak time (8pm to 10pm). Fibre/cable services at the postcode are subject to availability and may differ between properties within a postcode. Speeds can be affected by a range of technical and environmental factors. The speed at the property may be lower than that listed above. You can check the estimated speed and confirm availability to a property prior to purchasing on the broadband provider's website. Providers may increase charges. The information is provided and maintained by Decision Technologies Limited. **This is indicative only and based on a 2-person household with multiple devices and simultaneous usage. Broadband performance is affected by multiple factors including number of occupants and devices, simultaneous usage, router range etc. For more information speak to your broadband provider.
Map data ©OpenStreetMap contributors.






