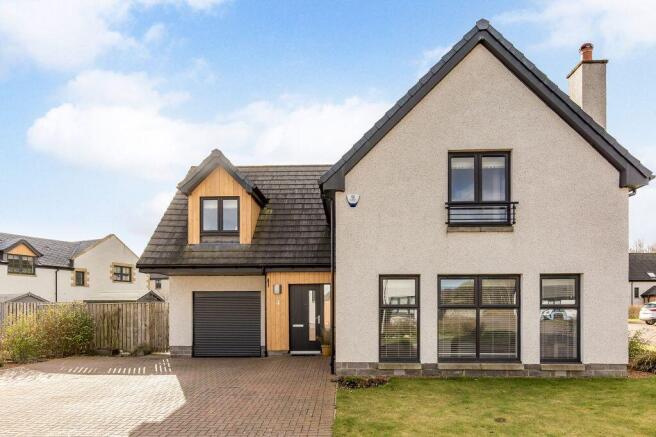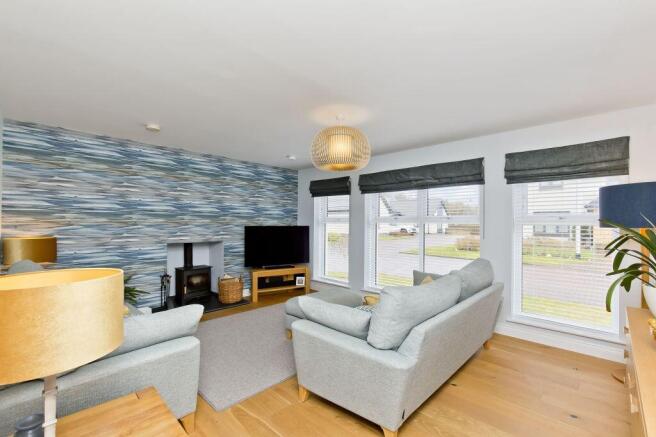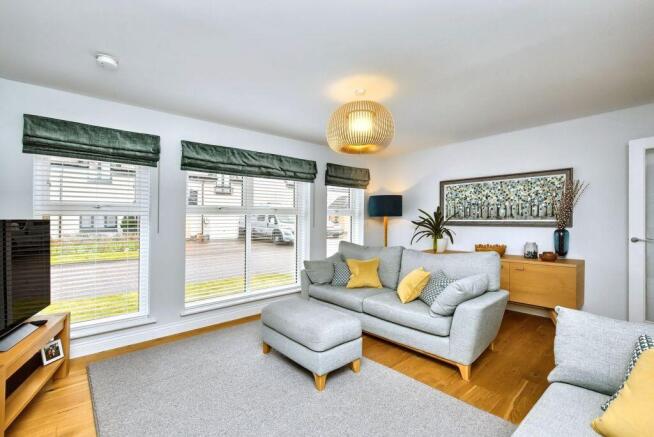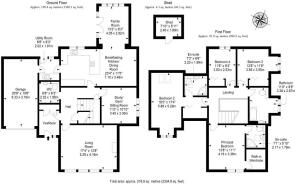
4 Alice Hamilton Court, West Linton, EH46 7JJ

- PROPERTY TYPE
Detached Villa
- BEDROOMS
4
- BATHROOMS
4
- SIZE
Ask agent
- TENUREDescribes how you own a property. There are different types of tenure - freehold, leasehold, and commonhold.Read more about tenure in our glossary page.
Freehold
Key features
- Spacious living room with a log-burning stove
- Versatile study/gym/sitting room
- Open-plan family room with garden access
- A stunning detached house with stylish interiors
- Part of an exclusive development in West Linton
- Bright vestibule and hall with storage and a WC
Description
Inside, a bright vestibule and hall offer a wonderful introduction, as well as generous storage and a WC. In the living room, a chic accent wall stands out against a neutral backdrop and hardwood floor, creating an instantly inviting aesthetic. Oversized windows allow plenty of sunlight to stream in, whilst a spacious footprint accommodates comfy furnishings. A log-burning stove adds the final touch, providing a cosy focal point. Furthermore, there is a versatile study/gym/sitting room that is perfect for creative use. Meanwhile, the breakfasting kitchen/dining room and open-plan family room is the sociable heart of the home, providing neatly zoned areas for cooking, dining, and unwinding – all beautifully presented in keeping with the home’s exceptional standards. Fitted with a breakfast bar and laid with porcelain tiles, the kitchen has an ultra-modern design with handle-less cabinets and luxurious stone composite worktops. It is a food lover’s dream, with abundant storage and high-end integrated appliances (induction hob, slimline extractor, fan oven, microwave/grill, fridge/freezer, and dishwasher). A neighbouring utility room has rear garden access, along with the family room.
The four doubles bedrooms are on the first floor, off a galleried landing with attic access. Each room is designed with comfort in mind, enjoying modern décor and snug carpeting. The principal bedroom further boasts a walk-in wardrobe and, like the second bedroom, its own contemporary en-suite shower room. Bedrooms two, three, and four also have built-in wardrobes ensuring excellent storage. A stylish family bathroom finishes the home, equipped with a three-piece suite and overhead shower. Optimal comfort is assured via an air source heat pump, underfloor heating throughout the ground floor, and double glazing.
Outside, the property has a neat front garden and a landscaped rear garden, which is fully enclosed and laid with a patio and manicured lawn. There is also a multi-car driveway and a large integral garage with access to the utility room.
Features
A stunning detached house with stylish interiors
Part of an exclusive development in West Linton
Bright vestibule and hall with storage and a WC
Spacious living room with a log-burning stove
Versatile study/gym/sitting room
Open-plan family room with garden access
Ultra-modern breakfasting kitchen/dining room
Separate utility room for discreet laundry
Large principal suite with a walk-in wardrobe
Three further double bedrooms with built-in wardrobes
Two contemporary en-suite shower rooms
Stylish family bathroom with overhead shower
Landscaped gardens to the front and rear
Multi-car driveway and large integral garage
Air source heat pump, underfloor heating, and double glazing
Extras: all fitted floor and window coverings, light fittings, and integrated kitchen appliances to be included in the sale.
Area -West Linton
Situated in an area of outstanding natural beauty at the foot of the Pentland Hills, West Linton offers the best of rustic country living within easy reach of Edinburgh. Surrounded by rural farmlands and rolling countryside this picturesque village lies only 17 miles from the heart of the capital. It benefits from excellent local amenities including shops, a Co-op, a health centre, a pharmacy, a Post Office, the historic Tollhouse Tea Room, and The Gordon Arms Hotel with a beer garden, bar, and restaurant. The village also has a nursery and a state-of-the-art primary school (very close to the property), with secondary education in Peebles. There is also wraparound childcare available. For more extensive shopping, Biggar, Peebles and Edinburgh are all within easy reach. The area also enjoys fantastic social activities including a writer’s group, West Linton Tennis Club, a bowling club, a football club, and the West Linton Horticultural Society, while a range of centres and halls are available for public hire for social activities and meetings. There are various outdoor activities on offer, including: breath-taking country walks (from beginners to advanced), cycling paths over the hills and through the woods, horse-riding at the Kailzie Equestrian Centre, as well as two village greens adjacent to the Lyne Water which runs through the village. The West Linton Golf Club is a championship course which also offers a social membership for non-golfers to enjoy the clubhouse amenities.
Living Room
5.29m x 4.16m
Breakfasting Kitchen/Dining Room
7.1m x 3.49m
Family Room
4.05m x 2.82m
Study/Gym/Sitting Room
3.4m x 3.3m
Utility Room
2.02m x 1.91m
WC
2.02m x 1.9m
Principal Bedroom
4.16m x 3.38m
Principal En-suite
2.17m x 1.79m
Bedroom 2
5.88m x 5.29m
Bedroom 2 En-suite
2.2m x 1.99m
Bedroom 3
3.85m x 3.5m
Bedroom 4
3.5m x 2.53m
Family Bathroom
3.36m x 2.67m
Garage
6.33m x 3.19m
Brochures
Brochure- COUNCIL TAXA payment made to your local authority in order to pay for local services like schools, libraries, and refuse collection. The amount you pay depends on the value of the property.Read more about council Tax in our glossary page.
- Band: G
- PARKINGDetails of how and where vehicles can be parked, and any associated costs.Read more about parking in our glossary page.
- Garage
- GARDENA property has access to an outdoor space, which could be private or shared.
- Yes
- ACCESSIBILITYHow a property has been adapted to meet the needs of vulnerable or disabled individuals.Read more about accessibility in our glossary page.
- Ask agent
4 Alice Hamilton Court, West Linton, EH46 7JJ
Add an important place to see how long it'd take to get there from our property listings.
__mins driving to your place
Your mortgage
Notes
Staying secure when looking for property
Ensure you're up to date with our latest advice on how to avoid fraud or scams when looking for property online.
Visit our security centre to find out moreDisclaimer - Property reference 248514. The information displayed about this property comprises a property advertisement. Rightmove.co.uk makes no warranty as to the accuracy or completeness of the advertisement or any linked or associated information, and Rightmove has no control over the content. This property advertisement does not constitute property particulars. The information is provided and maintained by Blackwood & Smith LLP, Peebles. Please contact the selling agent or developer directly to obtain any information which may be available under the terms of The Energy Performance of Buildings (Certificates and Inspections) (England and Wales) Regulations 2007 or the Home Report if in relation to a residential property in Scotland.
*This is the average speed from the provider with the fastest broadband package available at this postcode. The average speed displayed is based on the download speeds of at least 50% of customers at peak time (8pm to 10pm). Fibre/cable services at the postcode are subject to availability and may differ between properties within a postcode. Speeds can be affected by a range of technical and environmental factors. The speed at the property may be lower than that listed above. You can check the estimated speed and confirm availability to a property prior to purchasing on the broadband provider's website. Providers may increase charges. The information is provided and maintained by Decision Technologies Limited. **This is indicative only and based on a 2-person household with multiple devices and simultaneous usage. Broadband performance is affected by multiple factors including number of occupants and devices, simultaneous usage, router range etc. For more information speak to your broadband provider.
Map data ©OpenStreetMap contributors.





