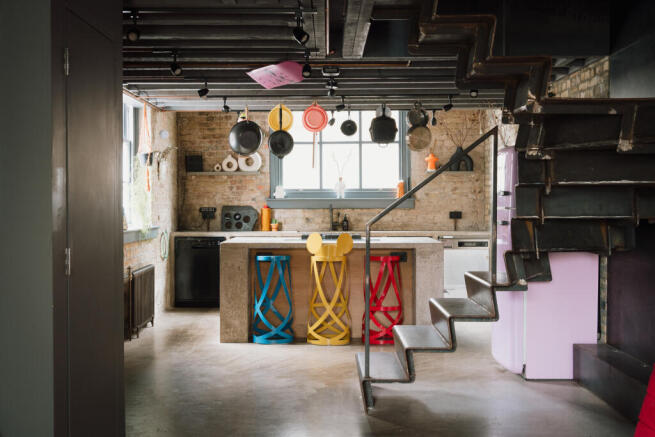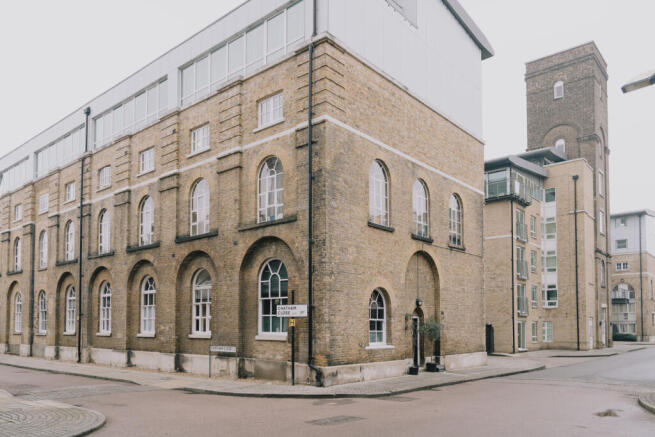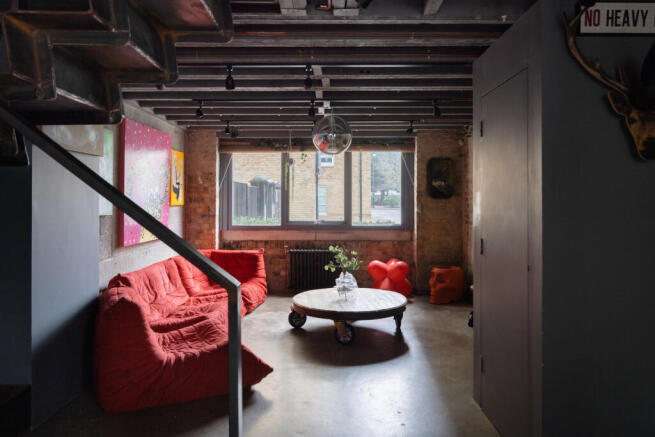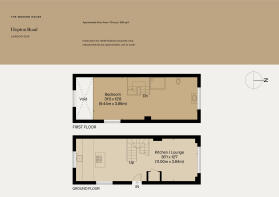
Hopton Road, London SE18

- PROPERTY TYPE
Ground Maisonette
- BEDROOMS
1
- BATHROOMS
1
- SIZE
850 sq ft
79 sq m
Description
The Development
The regeneration of the Royal Arsenal, which began in 2001, has brought about a remarkable transformation of this historic riverside quarter. A carefully designed masterplan has introduced 3,500 new homes, sympathetically converted 23 listed buildings, and enriched the landscape with the planting of 500+ trees.
Community remains at the heart of the area’s evolution, supported by a range of amenities including a pharmacy, dentist, health centre, and nursery.
The Tour
This distinctive maisonette unfolds across the ground and first floors of a Napoleonic-era warehouse, originally constructed between 1806 and 1813. Its heritage framework has been reimagined with a contemporary sensibility, balancing industrial character with refined modern touches.
The voluminous, open-plan, living spaces are defined by the building’s original features. On the ground floor, large windows bookend the living area, allowing natural light to pour in and accentuate the rich textural palette. Exposed beams, walls, and pipework celebrate the building’s storied past, while polished concrete floors offer a sleek, modern contrast.
A bespoke steel dogleg staircase elegantly divides the living space from the kitchen. Here, bespoke concrete units, cast with small-grade aggregate for added texture, surround a central island, complete with an integrated hob and oven. A deep concrete sink, framed by practical shelving, sits beneath a generous window, enhancing both form and function.
Ascending the darkened steel staircase leads to the open-plan bedroom on the upper floor, where a playful netted floor hammock sits in front of a double-height arched window. This clever architectural feature draws light deep into the space, fostering a connection between the two levels.
At the opposite end of the plan, the expansive bathroom is a true sanctuary. An open rainforest shower sits against a backdrop of Italian concrete tiles and exposed blockwork walls, creating a raw yet refined aesthetic. The integrated sink, set within an ornate Marcel Wanders dressing table and mirror provides an unexpected moment of opulence that contrasts beautifully with the space’s industrial edge.
The Area
Woolwich has evolved into a dynamic cultural and culinary hub, with a growing selection of restaurants, cafés, and bars surrounding the station. Osteria Vitis is a favourite for Italian food and has an extensive wine list.
The River Thames is just moments away, with its meandering path offering an escape from the urban landscape. Walk east to Gallions Reach park for views back towards the city. For moments of stillness indoors, The Yoga Space offers classes with a sublime waterside view.
Woolwich Works stands as a cornerstone of the area’s creative resurgence - a purpose-built cultural destination with a diverse calendar of events and an inviting café. Nearby, the immersive theatre company Punchdrunk, has made its home in the old carriage works, adding a vibrant layer of artistic innovation to the neighbourhood. The Artillery Square Farmers’ Market, held on the second and last Saturday of each month, brings together local produce and artisanal goods, fostering a strong sense of community.
Woolwich is exceptionally well-connected, with the Docklands Light Railway (DLR) and the Elizabeth line offering swift access to the Docklands, the City, and the West End. London City Airport is also conveniently close - just an 11-minute journey by DLR from the property.
Tenure: Leasehold / Lease length: Approx. 979 years remaining / Service Charge: Approx. £3,000 per annum / Ground Rent: Approx. £200 per annum / Council Tax Band: B
- COUNCIL TAXA payment made to your local authority in order to pay for local services like schools, libraries, and refuse collection. The amount you pay depends on the value of the property.Read more about council Tax in our glossary page.
- Band: B
- PARKINGDetails of how and where vehicles can be parked, and any associated costs.Read more about parking in our glossary page.
- Residents
- GARDENA property has access to an outdoor space, which could be private or shared.
- Ask agent
- ACCESSIBILITYHow a property has been adapted to meet the needs of vulnerable or disabled individuals.Read more about accessibility in our glossary page.
- Ask agent
Energy performance certificate - ask agent
Hopton Road, London SE18
Add an important place to see how long it'd take to get there from our property listings.
__mins driving to your place



Your mortgage
Notes
Staying secure when looking for property
Ensure you're up to date with our latest advice on how to avoid fraud or scams when looking for property online.
Visit our security centre to find out moreDisclaimer - Property reference TMH81714. The information displayed about this property comprises a property advertisement. Rightmove.co.uk makes no warranty as to the accuracy or completeness of the advertisement or any linked or associated information, and Rightmove has no control over the content. This property advertisement does not constitute property particulars. The information is provided and maintained by The Modern House, London. Please contact the selling agent or developer directly to obtain any information which may be available under the terms of The Energy Performance of Buildings (Certificates and Inspections) (England and Wales) Regulations 2007 or the Home Report if in relation to a residential property in Scotland.
*This is the average speed from the provider with the fastest broadband package available at this postcode. The average speed displayed is based on the download speeds of at least 50% of customers at peak time (8pm to 10pm). Fibre/cable services at the postcode are subject to availability and may differ between properties within a postcode. Speeds can be affected by a range of technical and environmental factors. The speed at the property may be lower than that listed above. You can check the estimated speed and confirm availability to a property prior to purchasing on the broadband provider's website. Providers may increase charges. The information is provided and maintained by Decision Technologies Limited. **This is indicative only and based on a 2-person household with multiple devices and simultaneous usage. Broadband performance is affected by multiple factors including number of occupants and devices, simultaneous usage, router range etc. For more information speak to your broadband provider.
Map data ©OpenStreetMap contributors.





