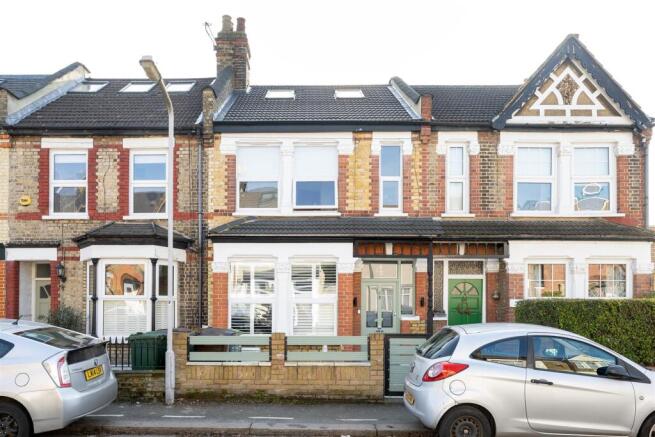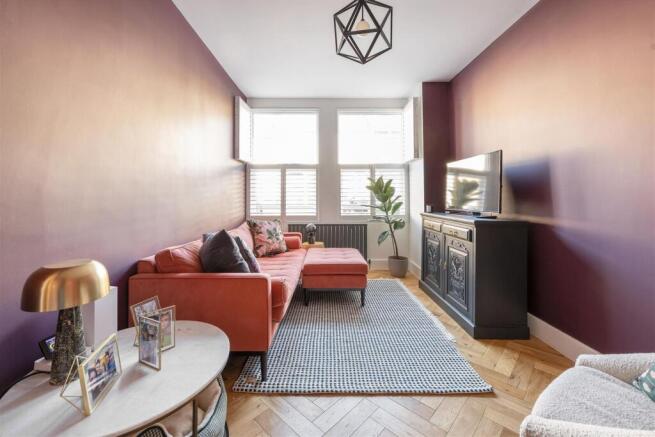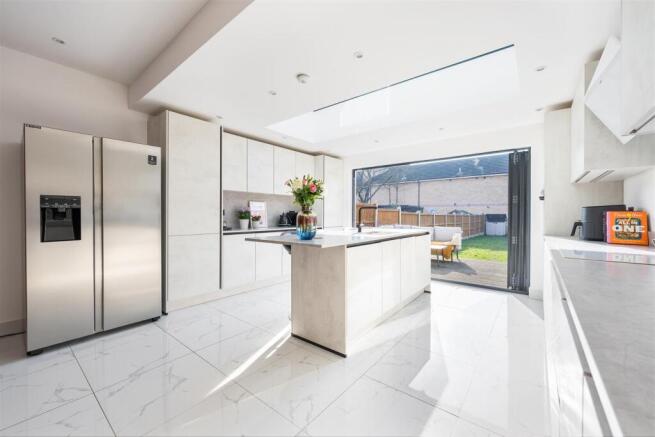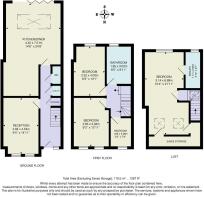
Ainslie Wood Road, Highams Park

- PROPERTY TYPE
Terraced
- BEDROOMS
4
- BATHROOMS
2
- SIZE
1,287 sq ft
120 sq m
- TENUREDescribes how you own a property. There are different types of tenure - freehold, leasehold, and commonhold.Read more about tenure in our glossary page.
Freehold
Key features
- Four Bedrooms
- Victorian Mid Terrace
- Newly Renovated
- 72 Foot South Facing Garden
- Approx 1257 Square Foot
- Short Walk to Highams Park Station
- Two Bathrooms
- Downstairs WC
- Close to Local Amenities
- Loft Converted and Full Width Rear Extension
Description
IF YOU LIVED HERE…
Stepping inside, the hallway welcomes you with elegant herringbone wood flooring and soft dusty-hued walls, creating a warm and inviting atmosphere. Thoughtful storage, including an understairs cupboard and separate utility space, adds practicality, while natural light flows in from the kitchen.
At the front, the reception room is a stylish yet cosy retreat, featuring twin windows with crisp white shutters, rich-toned walls, and herringbone flooring. Just beyond, a well-appointed downstairs WC adds convenience.
The heart of the home is the breathtaking kitchen and dining area. Bathed in light from a skylight and south-facing bi-folding doors, it features white gloss marble tiles, off-white cabinetry with subtle grey veining, and seamlessly integrated appliances. A statement island offers workspace and storage, while a dining area, painted in warm chalky coral, creates a distinct yet open-plan feel.
Beyond the glass doors, the south-facing garden is a peaceful haven with a raised decking area for alfresco dining and a lush lawn—an idyllic escape from daily life.
Upstairs, soft grey carpeting enhances continuity, while a glass-panelled banister maximises light. The first floor features three well-proportioned bedrooms—the bright main bedroom with two windows, a south-facing second, and a versatile third, ideal as a nursery, office, or guest room.
The family bathroom is a spa-like sanctuary, with marbled walls featuring delicate copper streaks, tawny hexagon floor tiles, and brushed gold fixtures. A deep bathtub with built-in shelving, a separate glass-enclosed shower, and a window ensure both luxury and practicality.
The top floor is home to the fourth bedroom, a private retreat with deep eaves storage, an airy layout, and ample natural light from two front-facing Velux windows and an additional rear window. The accompanying en-suite is neatly designed, featuring a modern shower and WC to complete this sanctuary.
With supermarkets nearby, daily essentials are within easy reach. A short stroll leads to Epping Forest, a serene escape with winding trails and towering trees. There are plenty of dining options, Breeze, Yaz and the Royal Oak are all great options. Families benefit from top-rated schools, including Ainslie Wood Primary, just a five-minute walk away.
WHAT ELSE?
Highams Park Station is a short walk away, offering swift access to London Liverpool Street in around 25 minutes. Well-served by local buses and the nearby North Circular (A406), the area provides excellent connectivity to surrounding neighbourhoods, major motorways, and transport hubs across London.
Reception - 2.84m x 4.54m (9'3" x 14'10" ) -
Kitchen/ Diner - 4.42m x 7.51m (14'6" x 24'7" ) -
Wc -
Utility -
Bedroom - 2.83m x 3.94m (9'3" x 12'11" ) -
Bedroom - 1.68m x 2.28m (5'6" x 7'5" ) -
Bedroom - 2.52m x 4.00m (8'3" x 13'1" ) -
Bathroom - 1.95m x 3.02m (6'4" x 9'10" ) -
Bedroom - 3.14m x 6.69m (10'3" x 21'11" ) -
Ensuite - 1.17m x 2.92m (3'10" x 9'6" ) -
A WORD FROM THE OWNER....
"This beautiful house has served us wonderfully over the last few years. The road has a real community feel. You're just a short walk away from Higham's Park, where you can head to Reformer Pilates at Lotus or grab a chai latte at Indulge or Biba & Wren. If you're after a great Sunday Roast or a tipple, both The Larkshall and The Royal Oak have been our favourites.
There are fantastic walks close by, and our puppy Leo has loved being so near to Epping Forest. We've cherished both how warm and cozy the house feels in the winter and opening the bifolds in the summer to host drinks on the deck. Being walking distance to the overground and a bus journey away from both Blackhorse Road and Walthamstow Central, getting into central London is a breeze. As we relocate abroad, we hope that number 4 can bring joy to a new family."
Brochures
Ainslie Wood Road, Highams Park Property Material InformationAML InformationBrochure- COUNCIL TAXA payment made to your local authority in order to pay for local services like schools, libraries, and refuse collection. The amount you pay depends on the value of the property.Read more about council Tax in our glossary page.
- Band: C
- PARKINGDetails of how and where vehicles can be parked, and any associated costs.Read more about parking in our glossary page.
- Ask agent
- GARDENA property has access to an outdoor space, which could be private or shared.
- Yes
- ACCESSIBILITYHow a property has been adapted to meet the needs of vulnerable or disabled individuals.Read more about accessibility in our glossary page.
- Ask agent
Ainslie Wood Road, Highams Park
Add an important place to see how long it'd take to get there from our property listings.
__mins driving to your place
Your mortgage
Notes
Staying secure when looking for property
Ensure you're up to date with our latest advice on how to avoid fraud or scams when looking for property online.
Visit our security centre to find out moreDisclaimer - Property reference 33700967. The information displayed about this property comprises a property advertisement. Rightmove.co.uk makes no warranty as to the accuracy or completeness of the advertisement or any linked or associated information, and Rightmove has no control over the content. This property advertisement does not constitute property particulars. The information is provided and maintained by The Stow Brothers, Highams Park & Chingford. Please contact the selling agent or developer directly to obtain any information which may be available under the terms of The Energy Performance of Buildings (Certificates and Inspections) (England and Wales) Regulations 2007 or the Home Report if in relation to a residential property in Scotland.
*This is the average speed from the provider with the fastest broadband package available at this postcode. The average speed displayed is based on the download speeds of at least 50% of customers at peak time (8pm to 10pm). Fibre/cable services at the postcode are subject to availability and may differ between properties within a postcode. Speeds can be affected by a range of technical and environmental factors. The speed at the property may be lower than that listed above. You can check the estimated speed and confirm availability to a property prior to purchasing on the broadband provider's website. Providers may increase charges. The information is provided and maintained by Decision Technologies Limited. **This is indicative only and based on a 2-person household with multiple devices and simultaneous usage. Broadband performance is affected by multiple factors including number of occupants and devices, simultaneous usage, router range etc. For more information speak to your broadband provider.
Map data ©OpenStreetMap contributors.





