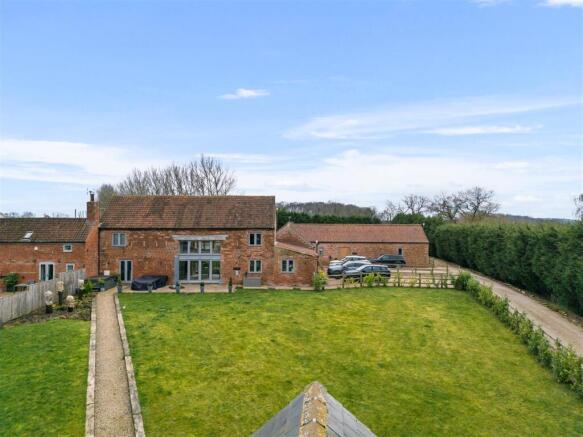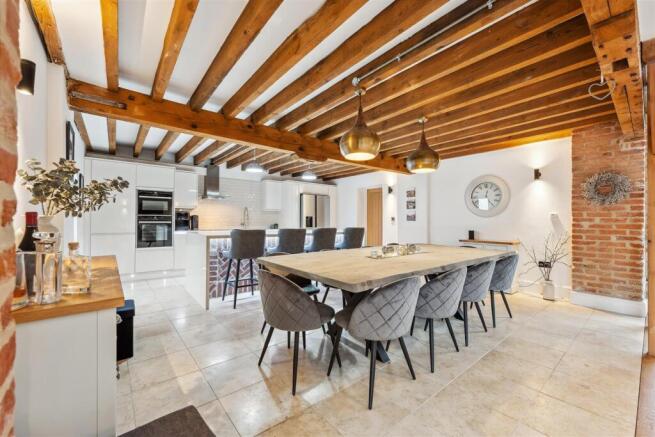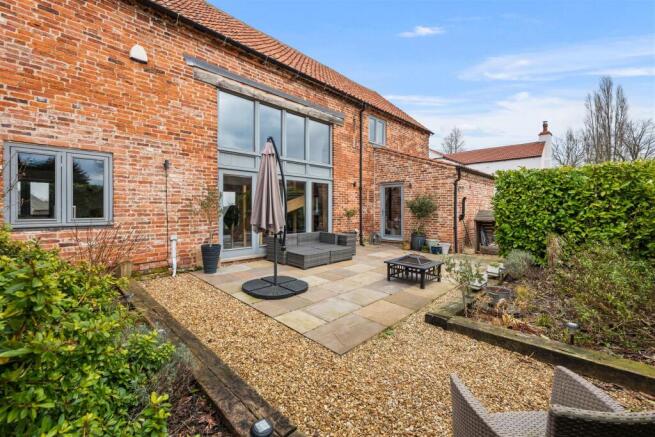Oxton Hill, Southwell

- PROPERTY TYPE
Barn Conversion
- BEDROOMS
4
- BATHROOMS
3
- SIZE
2,422 sq ft
225 sq m
- TENUREDescribes how you own a property. There are different types of tenure - freehold, leasehold, and commonhold.Read more about tenure in our glossary page.
Freehold
Key features
- Beautifully converted barn in rural location
- The largest of a development of 6 properties with gated access
- 4 beds - 2 ensuites
- Fabulous kitchen dining living space with double height windows.
- Galleried landing with enviable views
- Double garage and ample parking
- Generous lawned garden as well as sunny courtyard garden
- 1 acre paddock
- Close to the charming village of Oxton as well as Southwell
Description
This traditional brick built barn offers a delightful combination of period charm and contemporary open plan living with soaring ceilings, an abundance of natural light and plenty of space. This property has the warmth and character of a period property with the benefits of a modern home, with double glazing throughout and underfloor heating on the ground floor.
An impressive footprint at over 2,400 sq ft of space, the house is arranged around a sculptural staircase, crafted from oak and glass, which intersects the open plan space downstairs. To one side is the spacious living area, with views out to the garden. Adjacent to this is the kitchen and dining area. Set beneath a rustic beamed ceiling, the contemporary white gloss kitchen provides a fabulous space to cook and entertain. Downstairs there are also 2 generous double bedrooms, one of which is used as an office as well as a family bathroom, utility and WC.
Upstairs the fabulous landing, with contemporary glass balcony and far reaching views over the countryside, leads to two beautiful double bedrooms, both with ensuites.
The barn benefits from a private courtyard garden to the rear as well as a large lawned garden with expansive stone terrace; a stunning spot to enjoy the gentle sunrise or golden setting sun in the evening. In addition, there is a 1 acre paddock.
The property sits in a beautiful rural location where you can enjoy the tranquility of the countryside, whilst still within easy reach of Oxton village and just 3 miles from of Southwell town centre. The property is within the catchment area for The Minster School in Southwell.
Approach - Hayloft Barn is accessed via a gated private driveway which leads to five of the six properties on the development The private driveway leads up to the double garage, with barn style double doors to either side, and parking in front. The driveway continues round to the side of the barn where there is further parking for several vehicles. There is a pedestrian gate through from the gravelled parking area to the fully fenced garden with a stone path leading up to the front entrance.
Entrance - The entrance to this home is just spectacular. Step through the fully glazed door, which forms part of the wall of double height glazing where the original barn doors would have been, and into the stunning open plan heart of this home. As you walk into this space you are greeted with views through the barn opening out onto the private rear paved courtyard. In front of the fully glazed barn opening is a beautiful oak and glass staircase, with exposed beams and cathedral ceiling above.
Both of the large glazed walls are fitted with remote controlled electric blinds.
Open Plan Central Room 14.2M X 5.8M (Max) -
Living Area 7.8M X 5.8M - To the right of the central staircase is the living area, with a large central beam defining this space and the rustic beamed ceiling creating a cosy space to sit in and relax. With views through windows to the front and rear of the property and a door through to the rear hallway.
Kitchen And Dining Area 6.2M X 5.4M - To the other side of the staircase is the kitchen and dining area. This space has a wonderful mix of crisp contemporary finishes and period charm, with the luxury white gloss kitchen sitting beneath a ceiling of original exposed beams. There is more than enough space for a large dining table beneath the cosy pendant lighting which hangs from the beams.
The kitchen is cleverly partitioned within this open plan room by the large central island with breakfast bar seating. The kitchen is fitted with white gloss cabinetry, with soft close detail, and a flecked quartz countertop. There is plenty of storage space in this kitchen, with additional units within the island and two full height pantry units to either side of the American style fridge freezer. Fitted with high specification Neff appliances throughout; there is an integrated double oven, dishwasher and four ring induction hob with stainless steel and glass extractor hood over. The flooring is finished with a beautiful porcelain tile, both stylish and practical in this space.
With fully glazed door to the front of the property out onto the stone patio and internal door through to the utility room and downstairs washroom.
Utility Room 3M X 2.3M - The tiled floor continues through from the kitchen into the utility room, which is fitted with floor and wall cabinets with quartz countertop, stainless steel sink and space for a washer/dryer. There is a large double fronted cupboard which houses the water tank and Worcester boiler and also provides further storage space. To the end of the utility room is a fully glazed door leading out to the sunny rear courtyard.
Washroom 2.3M X 0.8M - With tiled floor and fitted with toilet and suspended sink with drawer storage below.
Rear Hallway 3.6M (Max) X 1.8M (Max) - With window out to the courtyard and doors to bedroom 3 and 4 and the bathroom.
Bedroom 3 4.7M X 4.3M - A double bedroom with beautiful painted beamed ceiling. This room is flooded with natural light from the floor to ceiling picture window and smaller second window, which both look out onto the private courtyard.
Bathroom 3M X 2.7M - A contemporary style bathroom, fully tiled with natural stone effect tiles to the floor and walls. Fitted with a bath with central tap and handheld shower and a large walk in shower cubicle. There is also a suspended sink with drawer storage below and an illuminated mirror above, as well as a toilet and heated towel rail. With frosted window to the side of the property.
Bedroom 4/ Study 5.5M (Max) X 3.3M (Max) - Another double sized bedroom, which is currently used as a study. With two picture windows looking out to the side of the property and a large window overlooking the garden and countryside beyond.
Stairs To First Floor -
Landing 4M X 3.2M - A stunning space sat beneath a beautiful cathedral ceiling with exposed beam detailing at the apex. To one side of the landing there are views over the glass balustrade to the staircase and living space below. To the other side of the landing are three large windows, the top of the barn door opening, providing unrivalled views of the garden and rural countryside beyond. The windows are fitted with electric blinds for privacy. With doors off the landing to the bedrooms.
Master Bedroom 6M (Max) X 5.4M (Max) - An enviable master suite with dramatic cathedral ceiling and exposed original beams. This room has a beautiful outlook, you can lie in bed and look through the large window with far reaching view of the countryside beyond. This generous sized room has a dressing room area to one corner, with an L shaped built in bank of wardrobes. Door through to the master ensuite.
Ensuite 1.7M X 2.8M - Recently refurbished, this lovely ensuite has a walk in shower with both rainfall and handheld shower as well as a contemporary style double ended bath with central taps. There is a suspended sink with storage under and an illuminated mirror above. There is a tiled floor and a tall heated towel rail.
Bedroom 2 4M X 3.8M - An excellent sized double bedroom with a cathedral style ceiling and a window overlooking the garden. There are double doors opening through to a walk in wardrobe. Door to ensuite.
Ensuite 2.2M X 1.1M - Fully tiled with a walk in shower cubicle, suspended sink with storage below and an illuminated mirrored cabinet above. Heated towel rail.
Garden & Paddock - To the rear of the property, there is a lovely south facing flagstone courtyard with railway sleeper edged borders filled with established plants and a private rear gate. Discretely tucked to the side is the oil tank.
To the front of the property there is a beautiful open aspect across the countryside. The large flagstone patio, edged with railway sleepers, provides the perfect space to sit an enjoy this wonderful garden. Beyond the patio there is a generous lawn which is enclosed with post and rail fencing. There is a gravel path leading down to the detached wooden clad double garage and another path leading to a side gate and driveway with parking for several cars.
There is also a separate paddock of approximately 1 acre that has permission for equestrian use.
Additional Information - Mains electric. Oil fired central heating.
Water treatment tank shared by all the properties and emptied twice a year.
Management company (that each property owner is a director of) for maintenance of communal areas, shared driveways and services. Average monthly cost of £75.
Brochures
Oxton Hill, SouthwellBrochure- COUNCIL TAXA payment made to your local authority in order to pay for local services like schools, libraries, and refuse collection. The amount you pay depends on the value of the property.Read more about council Tax in our glossary page.
- Ask agent
- PARKINGDetails of how and where vehicles can be parked, and any associated costs.Read more about parking in our glossary page.
- Yes
- GARDENA property has access to an outdoor space, which could be private or shared.
- Yes
- ACCESSIBILITYHow a property has been adapted to meet the needs of vulnerable or disabled individuals.Read more about accessibility in our glossary page.
- Ask agent
Oxton Hill, Southwell
Add an important place to see how long it'd take to get there from our property listings.
__mins driving to your place
Get an instant, personalised result:
- Show sellers you’re serious
- Secure viewings faster with agents
- No impact on your credit score
Your mortgage
Notes
Staying secure when looking for property
Ensure you're up to date with our latest advice on how to avoid fraud or scams when looking for property online.
Visit our security centre to find out moreDisclaimer - Property reference 33701104. The information displayed about this property comprises a property advertisement. Rightmove.co.uk makes no warranty as to the accuracy or completeness of the advertisement or any linked or associated information, and Rightmove has no control over the content. This property advertisement does not constitute property particulars. The information is provided and maintained by Fenton Jones, Southwell. Please contact the selling agent or developer directly to obtain any information which may be available under the terms of The Energy Performance of Buildings (Certificates and Inspections) (England and Wales) Regulations 2007 or the Home Report if in relation to a residential property in Scotland.
*This is the average speed from the provider with the fastest broadband package available at this postcode. The average speed displayed is based on the download speeds of at least 50% of customers at peak time (8pm to 10pm). Fibre/cable services at the postcode are subject to availability and may differ between properties within a postcode. Speeds can be affected by a range of technical and environmental factors. The speed at the property may be lower than that listed above. You can check the estimated speed and confirm availability to a property prior to purchasing on the broadband provider's website. Providers may increase charges. The information is provided and maintained by Decision Technologies Limited. **This is indicative only and based on a 2-person household with multiple devices and simultaneous usage. Broadband performance is affected by multiple factors including number of occupants and devices, simultaneous usage, router range etc. For more information speak to your broadband provider.
Map data ©OpenStreetMap contributors.



![Hayloft Barn, Southwell Road, Southwell[1].jpg.jpe](https://media.rightmove.co.uk/dir/267k/266837/158731259/266837_33701104_FLP_00_0001_max_296x197.jpeg)

