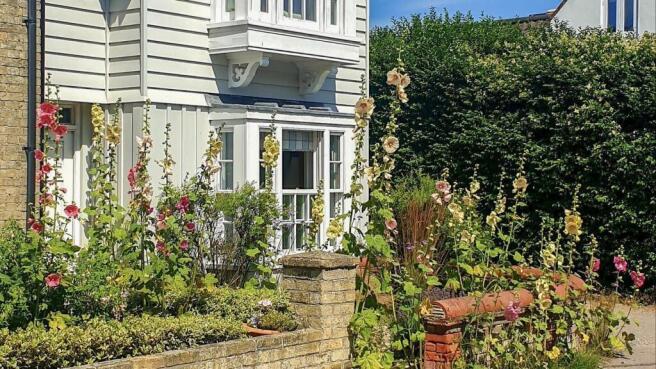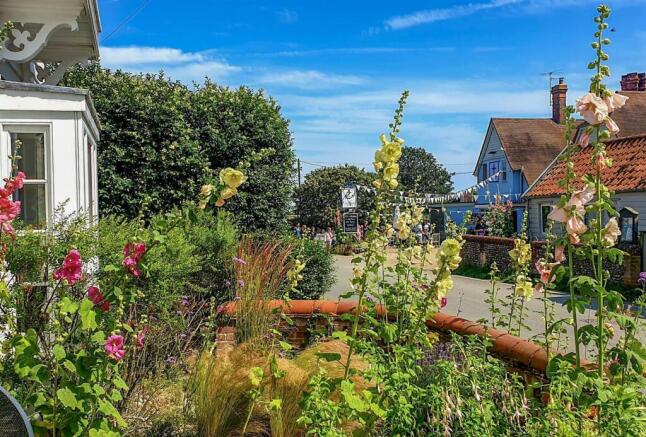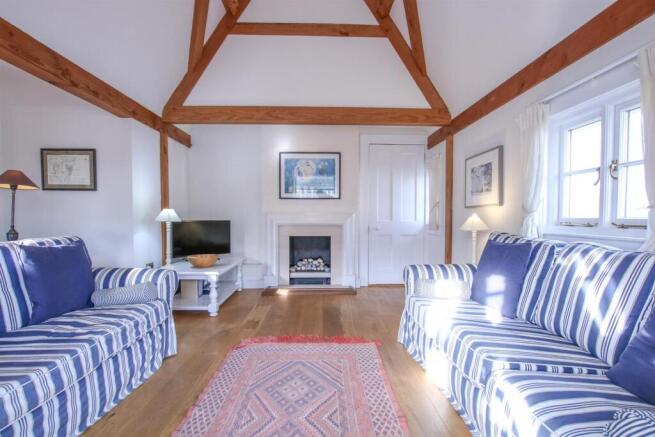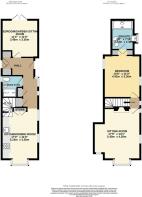
2 bedroom cottage for sale
The Street, Walberswick, Southwold

- PROPERTY TYPE
Cottage
- BEDROOMS
2
- BATHROOMS
2
- SIZE
Ask agent
- TENUREDescribes how you own a property. There are different types of tenure - freehold, leasehold, and commonhold.Read more about tenure in our glossary page.
Freehold
Key features
- No Onward Chain
- Successful Holiday Let
- Private Garden & Parking
- First Floor Sitting Room with Sea View
- Handmade Kitchen Furniture
- Conservation Area
- Propane Gas Central Heating
- Double Glazing
- EPC - D
Description
Description - Lane End is a bespoke, link-detached house of exceptional quality, built in 2006 using a timber frame construction with a painted lap boarded finish, topped with classic clay pantiled roofs. Designed with meticulous attention to detail, this innovative and versatile home offers superb accommodation in a highly sought-after village location, just a short walk from the beach, village green, and Southwold Harbour.
Presented in immaculate condition, Lane End boasts double glazing, predominantly sash windows, and beautiful oak floors complemented by underfloor heating throughout. The thoughtfully designed layout includes an inviting entrance hall with ample storage and utility cupboards. The spacious kitchen/dining room features handmade fitted cabinetry, while an oak tread staircase leads to the first floor.
A ground-floor shower room serves a versatile bedroom, which doubles as a charming garden sitting room with casement doors opening into a secluded and picturesque private garden.
Upstairs, the light-filled sitting room is a striking feature, with a vaulted ceiling, exposed timber frame, and a square bay window that frames views towards the iconic Walberswick beach huts and the sea beyond. The principal bedroom, also benefiting from a vaulted ceiling, is located at the rear and includes an elegant en-suite shower room.
Outside, the landscaped garden offers a paved terrace, a circular lawn surrounded by wide borders with a rich variety of flowering plants and shrubs. A timber lap-boarded garden store with a pantiled roof adds character, while additional features include courtesy lighting, external power points, an outside tap, and off-street parking.
Accommodation -
Entrance Hall - Oak floorboards with underfloor central heating and room thermostat. Cupboard housing propane gas fired central heating boiler and controls. UTILITY CUPBOARD with Maple worktop with plumbing for automatic washing machine below and fitted shelves. Automatic light. Built-in storage cupboard with automatic light and fitted shelves. Built-in under stairs storage cupboard with water softener. Double glazed casement windows overlooking the lane and entrance porch.
Kitchen/Dining Room - Oak floorboards with underfloor central heating and room thermostat. Handmade fitted kitchen with wooden worktops, storage cupboards and drawers, overhead shelves and glazed wall cupboards. Integrated ceramic sink unit with mixer tap. Concealed dishwasher and fridge. Built-in larder cupboard. Tongue and groove panelling. Exposed timber framework and oak tread staircase rising to the first floor. Ceiling downlighting. Two double glazed sash windows to side and full height square bay with double glazed sash windows.
Garden Sitting Room/Bedroom Two - Oak floorboards with underfloor central heating and room thermostat. Ceiling downlighting. Double glazed casement window to side and double glazed casement doors opening onto the garden terrace.
Shower Room - White suite comprising tiled shower with overhead and hand held showers. Wall hung handbasin with mixer tap. W.C. Opaque double glazed window. Ceiling downlighting. Electric shaver point and extractor fan. Heated chrome ladder towel rail. Oak floor with underfloor heating. Room thermostat.
First Floor -
Landing - Double glazed casement window to side. Oak floor with underfloor heating.
Sitting Room - Oak floor with underfloor heating and room thermostat. High vaulted ceiling with exposed timber framework. Granite and limestone fireplace with moulded surround and gas fire. Double glazed casement window to side and bay window with double glazed sash windows and window seat. View to Walberswick beach huts and the sea. Fitted shelving. Ceiling downlighting.
Principal Bedroom - Oak floor with underfloor heating and room thermostat. High vaulted ceiling with exposed timber framework. Double glazed windows on each side. Two built-in storage cupboards.
En-Suite Shower Room - Oak floor with underfloor heating. Large shower with Teak slatted floor over shower tray, hand held and overhead showers. Corian moulded handbasin with mixer tap and glass shelves below. W.C. and bidet. Ceiling downlighting. Electric shaver point. Extractor fan. Heated chrome ladder towel rail.
Outside - At the front of the property is a small garden with dwarf brick boundary wall. A pathway leads to a wide doorway opening to a passageway leading to the rear entrance door and a hand gate opening into the garden (this passageway also serves as the pedestrian rear access to Hollyhocks and Rose Cottage and house bin and bike store cupboards). To the rear, is a delightful landscaped garden with circular lawn and wide borders containing a wealth of flowering plants and shrubs. Adjacent to the garden sitting room is a paved terrace. External power points and outside tap. Courtesy lighting. At the far end of the garden is a timber lap boarded SHED with pantiled roof and outside tap. Adjacent to the shed is a hand gate opening to the shingled parking area providing off road parking for one vehicle.
Tenure - Freehold.
Outgoings - Council Tax Band currently deleted.
Services - Mains electricity, water and drainage are available. Propane gas central heating.
Viewing Arrangement - Please contact Flick & Son, 8 Queen Street, Southwold, IP18 6EQ for an appointment to view.
Email:
Tel: Ref: 20736/RDB.
Fixtures & Fittings - No fixtures, fittings, furnishings or effects save those that are specifically mentioned in these particulars are included in the sale and any item not so noted is expressly excluded. It should not be assumed that any contents, furnishings or furniture shown in the photographs (if any) are included in the sale. These particulars do not constitute any part of any offer or contract. They are issued in good faith but do not constitute representations of fact and should be independently checked by or on behalf of prospective purchasers or tenants and are furnished on the express understanding that neither the agents nor the vendor are or will become liable in respect of their contents. The vendor does not hereby make or give nor do Messrs Flick & Son nor does any Director or employee of Messrs Flick & Son have any authority to make or give any representation or warranty whatsoever, as regards the property or otherwise.
Brochures
The Street, Walberswick, Southwold- COUNCIL TAXA payment made to your local authority in order to pay for local services like schools, libraries, and refuse collection. The amount you pay depends on the value of the property.Read more about council Tax in our glossary page.
- Ask agent
- PARKINGDetails of how and where vehicles can be parked, and any associated costs.Read more about parking in our glossary page.
- Yes
- GARDENA property has access to an outdoor space, which could be private or shared.
- Yes
- ACCESSIBILITYHow a property has been adapted to meet the needs of vulnerable or disabled individuals.Read more about accessibility in our glossary page.
- Ask agent
The Street, Walberswick, Southwold
Add an important place to see how long it'd take to get there from our property listings.
__mins driving to your place
Get an instant, personalised result:
- Show sellers you’re serious
- Secure viewings faster with agents
- No impact on your credit score
Your mortgage
Notes
Staying secure when looking for property
Ensure you're up to date with our latest advice on how to avoid fraud or scams when looking for property online.
Visit our security centre to find out moreDisclaimer - Property reference 33701261. The information displayed about this property comprises a property advertisement. Rightmove.co.uk makes no warranty as to the accuracy or completeness of the advertisement or any linked or associated information, and Rightmove has no control over the content. This property advertisement does not constitute property particulars. The information is provided and maintained by Flick & Son, Southwold. Please contact the selling agent or developer directly to obtain any information which may be available under the terms of The Energy Performance of Buildings (Certificates and Inspections) (England and Wales) Regulations 2007 or the Home Report if in relation to a residential property in Scotland.
*This is the average speed from the provider with the fastest broadband package available at this postcode. The average speed displayed is based on the download speeds of at least 50% of customers at peak time (8pm to 10pm). Fibre/cable services at the postcode are subject to availability and may differ between properties within a postcode. Speeds can be affected by a range of technical and environmental factors. The speed at the property may be lower than that listed above. You can check the estimated speed and confirm availability to a property prior to purchasing on the broadband provider's website. Providers may increase charges. The information is provided and maintained by Decision Technologies Limited. **This is indicative only and based on a 2-person household with multiple devices and simultaneous usage. Broadband performance is affected by multiple factors including number of occupants and devices, simultaneous usage, router range etc. For more information speak to your broadband provider.
Map data ©OpenStreetMap contributors.








