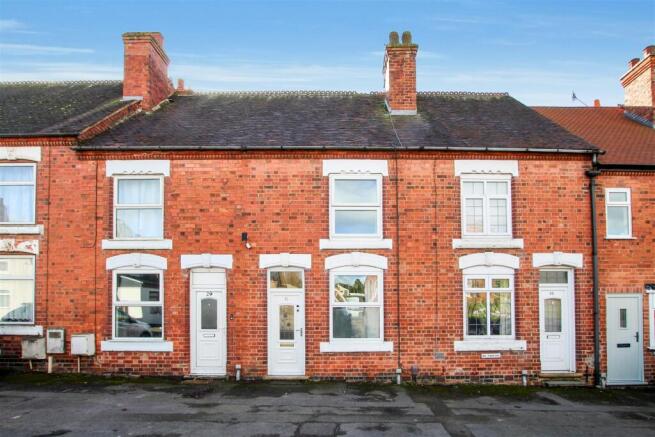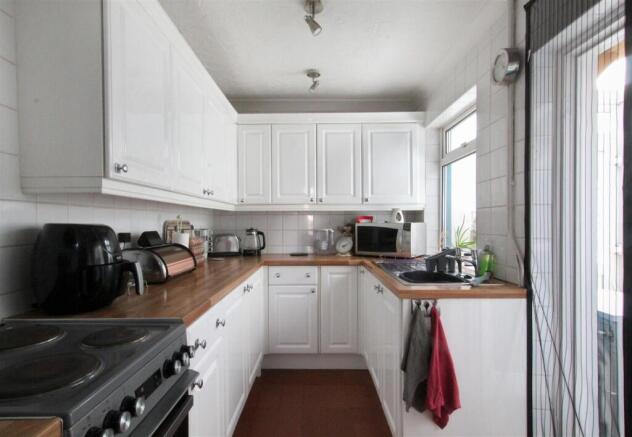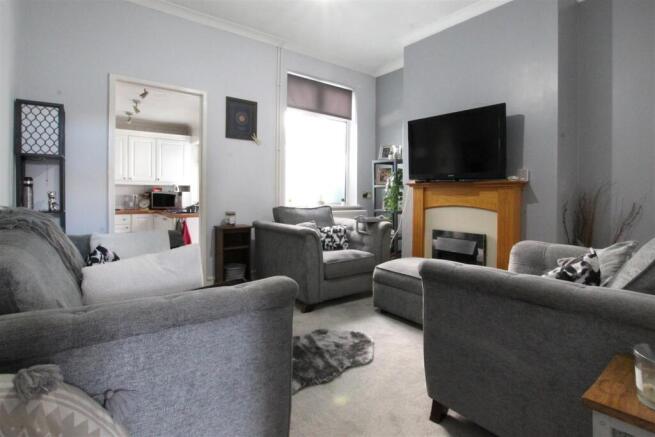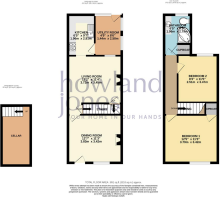Chapel Street, Measham

- PROPERTY TYPE
Terraced
- BEDROOMS
2
- BATHROOMS
1
- SIZE
Ask agent
- TENUREDescribes how you own a property. There are different types of tenure - freehold, leasehold, and commonhold.Read more about tenure in our glossary page.
Freehold
Key features
- NO UPWARD CHAIN
- Two On-Road Car Parking Spaces In Front Of House
- Two Bedroom Mid Terraced Edwardian House
- South West Facing Large Rear Garden
- Modern UPVC Lean-To Utility Room
- Two Double Bedrooms
- Modernised Bathroom
- Excellent Village Centre Location
- Gas Central Heating and UPVC Double Glazing
- Close To Amenities
Description
An Excellent Opportunity Not to Be Missed!
Located in a peaceful no-through road, just a short two-minute walk from the village centre, this beautifully presented two-bedroom mid-terrace home offers a fantastic combination of character, modern comfort, and outdoor space.
Offered with no upward chain, the property boasts a modern kitchen and bathroom, along with a range of standout features including:
Two reception rooms, both with feature fireplaces
A cellar, providing additional storage or conversion potential
A UPVC double glazed extension currently used as a utility room
Two spacious double bedrooms
A stylish bathroom with a corner bath and shower over
Gas central heating and UPVC double glazing throughout
Outside, enjoy the generous south-west facing rear garden—ideal for relaxing or entertaining in the sunshine. There’s also on-road parking for 1–2 vehicles directly in front of the house.
With its blend of modern updates and period charm, and its prime location in a quiet village setting, this is a perfect home for first-time buyers, downsizers, or investors.
Measham
A charming and well-connected village, Measham offers superb transport links, with the M42 nearby and East Midlands Airport just under 13 miles away—making it an excellent choice for commuters and families alike.
Families are particularly drawn to the area due to its two primary schools and its inclusion in the Ibstock Grammar catchment area. The village takes its name from the River Mease and has grown into a thriving, close-knit community.
Residents benefit from a range of local amenities, including cafés, two public houses, an excellent doctor’s surgery, library, dentist, pharmacy, and a leisure centre. Daily essentials are easily covered with both a Tesco Express and a Co-op Local nearby.
Note: As with any property purchase in a former or current coalmining area, buyers are strongly advised to carry
Tenure - Freehold
Accommodation Details: - A two bedroom mid-terraced property with off road parking for two vehicles and a large garden to the rear.
External And Approach - This two bedroom mid-terraced house is located in a quiet, secluded no-through road, yet is within a two minute walk of the village centre. At the front of the property is a tarmac area that is set back from Chapel Street itself, with available parking for 1-2 cars. The entrance to the property is via a white UPVC door with decorative glass detail. Please note: this property has shared access via the neighbouring properties the rear to access your garden.
Dining Room - 3.83m x 3.42m (12'6" x 11'2") - To the front of the property is the first reception room, this room is flooded with natural light from the large window over looking the front aspect. This generous size room runs the width of the property and has been decorated neutrally with beige carpet to the flooring with the main feature of the electric fireplace. To the ceiling is decorative coving and an aertex style finish. One ceiling light fitting point. This room also houses the consumer unit, one double glazed UPVC window to the front elevation, a TV aerial point, the electricity meter and one central heating radiator. There is a door leading through to the inner lobby and then into reception room two.
Living Room - 3.72m x 3.45m (12'2" x 11'3" ) - Continuation of the carpet flooring, is another great size reception room which is filled with plenty of natural light from the large window to the lean-to utility room. This room has been decorated with soft grey tones . This room follows into the kitchen and there is a door leading to the stairs to the first floor. In this room, you will also find; radiator, power sockets, light fitting, smoke alarm, heating thermostat and coving to the ceiling. You'll also find a door leading you down to the cellar, this room has been fitted with shelving providing additional storage space.
Kitchen - 1.96m x 2.91m (6'5" x 9'6" ) - To the rear of the property is a modernised kitchen with fitted base and wall units in white high gloss with chrome handles. The work surfaces are finished in an oak effect laminate above which the walls are tiled to the ceiling in white ceramic tiles. This contrasts really well with the traditional red quarry tiles to the floor. You will also find a stainless steel sink, drainer and a chrome mixer tap, one UPVC double glazed window to the right hand side aspect, a free standing four ring electric oven, decorative coving to the ceiling which has an Artex style coating and 3 ceiling light fitting points. There is a door off that leads to the modern UPVC double glazed lean-to utility room.
Lean-To Utility Room - 1.44m x 2.58m (4'8" x 8'5") - A modern addition to the property which provides an excellent utility room, a rear porch area and access to the rear garden. A double glazed white UPVC extension with solid panels to waist height and glazing above. The flooring is finished in dark grey ceramic tiles and there is a door leading out to the back garden.
Cellar - In the inner lobby between the front lounge and the middle reception room, there is a door with stairs leading down to the cellar, which is situated below the front lounge area.
Stairs And Landing - The stairs rise to the first floor accommodation from the middle reception room. Directly left takes you into the first bedroom and to the right is a long landing area to the second bedroom and the bathroom which is at the rear of the property. You'll find; a carbon monoxide alarm, smoke detector, spotlights to the ceiling, soft grey tones painted walls and beige carpet to the flooring.
Bedroom One - 3.79m x 3.42m (12'5" x 11'2" ) - A wonderful double size bedroom to the front aspect with a large window filling the room with plenty of natural light. This room has been decorated neutrally and carpet to the flooring. There is also a cupboard over the builk head providing wardrobe space, and there is one radiator.
Bedroom Two - 3.79m x 3.42m (12'5" x 11'2") - Bedroom two is another good size double bedroom decorated neutrally with laminate flooring. This room is filled with natural light and has the view of the rear garden. This room is super spacious as currently fits a double bed along with two wardrobes. There is one pendant light to the ceiling and one radiator.
Family Bathroom - 1.96m x 2.79m (6'5" x 9'1" ) - To the rear of the property you will find a good sized and modernised family bathroom with a white suite comprising; a corner bath with chrome mixer tap and shower fitting, a separate wall mounted shower, a low level WC with a chrome push flush and a contemporary style sink built into a vanity unit. The walls are fully tiled to the ceiling with ceramic tiles in a light sand colour and the flooring is finished in a charcoal ceramic tiles. There is an airing cupboard housing the two year old boiler, there are four automatic spot lights to the ceiling, one central heating radiator and an extractor fan.
Loft Space - The loft hatch is located in located in bedroom two - this space has boarded with a pull down ladder.
Garden - This wonderful property boasts of a fantastic, low maintenance, south west facing garden with mature shrubs boarders and a beautiful magnolia tree. To the rear is mostly patio / gravel areas where you'll a large wooden shed with a small window, this space has been insulated. Further beyond the garden is a wooden gate proving access to a brick storage shed further.
Post Code For Sat Navs - DE12 7JD
Local Authority & Council Tax Band - Band A
North West Leicestershire District Council
Property To Sell? - We are happy to provide a free valuation and explain how we combine our personal service with the use of the latest technology to achieve impressive and satisfying results for our customers.
Out Of Hours Contact Arrangements - You can email us via our website, or you can 'Live Chat' via our website 24/7
POINTS TO NOTE:
MEASUREMENTS - Room measurements and floor plans are included as a guide to room sizes and are not intended to be used when ordering carpets or flooring.
TENURE - We recommend that purchasers or their appointed solicitors satisfy themselves as to the tenure of this property.
SERVICES & EQUIPMENT - While we endeavour to ensure the accuracy of property details, we have not tested any services, heating, plumbing, equipment or apparatus, fixtures or fittings and therefore no guarantee can be given or implied that they are connected, in working order, or fit for purpose. Purchasers must satisfy themselves by inspection or otherwise.
PLANNING CONSENTS - It should not be assumed that the property has all necessary planning, building regulation or other consents. Where property alterations have been undertaken, buyers should check that relevant permissions have been obtained.
STRUCTURAL - Nothing in these details shall be deemed to be a statement that the property is in good structural condition or otherwise. Purchasers should satisfy themselves on such matters prior to purchase
MAKING AN OFFER - As part of our commitment to our Vendors, we ensure that all potential buyers are in a position to proceed with any offer they make. Therefore we will ask to see evidence as to how the purchase is going to be funded. If it is an outright cash purchase, we will ask you to confirm the source and availability of your funds, in order for us to present your offer in the best possible light to the Vendor(s).
Brochures
Chapel Street, MeashamBrochure- COUNCIL TAXA payment made to your local authority in order to pay for local services like schools, libraries, and refuse collection. The amount you pay depends on the value of the property.Read more about council Tax in our glossary page.
- Band: A
- PARKINGDetails of how and where vehicles can be parked, and any associated costs.Read more about parking in our glossary page.
- Yes
- GARDENA property has access to an outdoor space, which could be private or shared.
- Yes
- ACCESSIBILITYHow a property has been adapted to meet the needs of vulnerable or disabled individuals.Read more about accessibility in our glossary page.
- Ask agent
Chapel Street, Measham
Add an important place to see how long it'd take to get there from our property listings.
__mins driving to your place
Get an instant, personalised result:
- Show sellers you’re serious
- Secure viewings faster with agents
- No impact on your credit score
Your mortgage
Notes
Staying secure when looking for property
Ensure you're up to date with our latest advice on how to avoid fraud or scams when looking for property online.
Visit our security centre to find out moreDisclaimer - Property reference 33701269. The information displayed about this property comprises a property advertisement. Rightmove.co.uk makes no warranty as to the accuracy or completeness of the advertisement or any linked or associated information, and Rightmove has no control over the content. This property advertisement does not constitute property particulars. The information is provided and maintained by Howland Jones, Measham. Please contact the selling agent or developer directly to obtain any information which may be available under the terms of The Energy Performance of Buildings (Certificates and Inspections) (England and Wales) Regulations 2007 or the Home Report if in relation to a residential property in Scotland.
*This is the average speed from the provider with the fastest broadband package available at this postcode. The average speed displayed is based on the download speeds of at least 50% of customers at peak time (8pm to 10pm). Fibre/cable services at the postcode are subject to availability and may differ between properties within a postcode. Speeds can be affected by a range of technical and environmental factors. The speed at the property may be lower than that listed above. You can check the estimated speed and confirm availability to a property prior to purchasing on the broadband provider's website. Providers may increase charges. The information is provided and maintained by Decision Technologies Limited. **This is indicative only and based on a 2-person household with multiple devices and simultaneous usage. Broadband performance is affected by multiple factors including number of occupants and devices, simultaneous usage, router range etc. For more information speak to your broadband provider.
Map data ©OpenStreetMap contributors.




