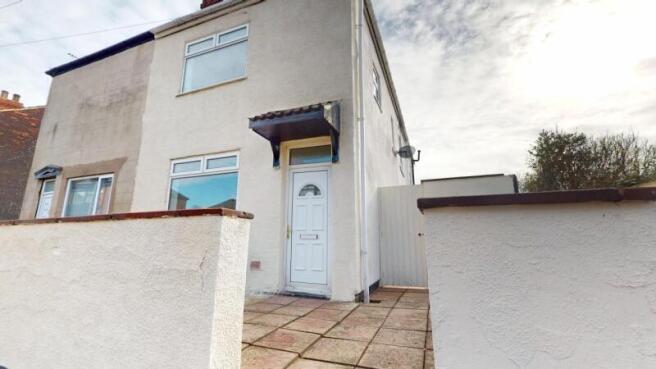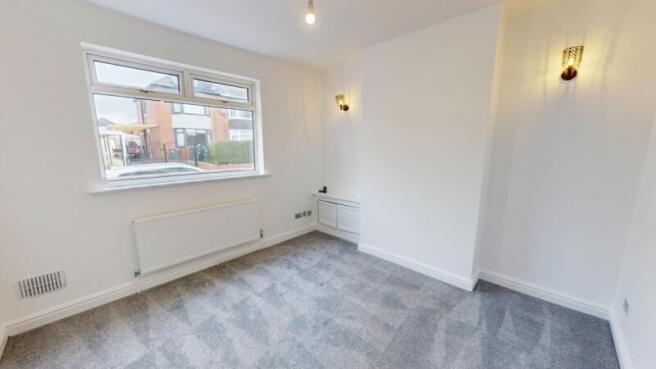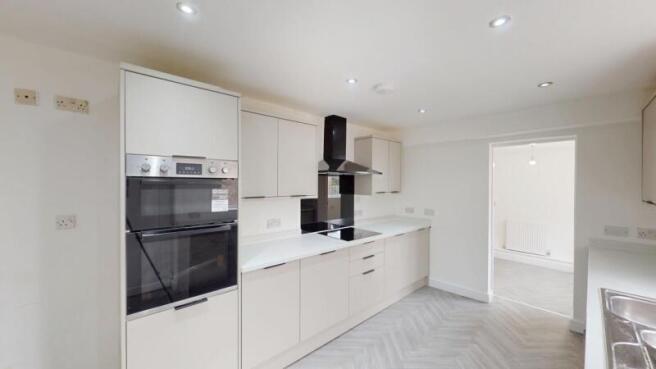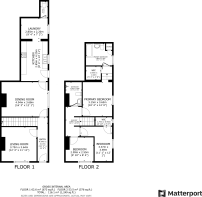South Street, Rawmarsh, Rotherham

Letting details
- Let available date:
- Now
- Deposit:
- £1,150A deposit provides security for a landlord against damage, or unpaid rent by a tenant.Read more about deposit in our glossary page.
- Min. Tenancy:
- Ask agent How long the landlord offers to let the property for.Read more about tenancy length in our glossary page.
- Let type:
- Long term
- Furnish type:
- Unfurnished
- Council Tax:
- Ask agent
- PROPERTY TYPE
Semi-Detached
- BEDROOMS
3
- BATHROOMS
2
- SIZE
Ask agent
Key features
- EPC-D
- THREE BEDROOM SEMI-DETACHED PROPERTY
- DRIVEWAY AND GARAGE
- COMPLETELY RENOVATED THROUGHOUT
- HIGH SPEC BRAND NEW KITCHEN & BATHROOMS
- AVAILABLE TO MOVE INTO IMMEDIATELY
- POPULAR AREA OF RAWMARSH ROTHERHAM
- VIRTUAL VIEWING AVAILABLE IF REQUIRED
Description
AVAILABLE TO MOVE INTO IMMEDIATELY - THREE BEDROOM semi-detached home located in the heart of RAWMARSH, Rotherham, making the perfect home for a couple or family!
This property has been renovated from top to bottom to an extremely high standard - boasting deceptively spacious living accommodation throughout, brand new high spec kitchen & bathrooms, off-street parking and a detached garage.
With grey carpets, Herringbone wood effect hard flooring and neutral decor throughout - this property is ready for someone to bring their belongings and move straight in!
Holding Deposit £230.00, Rent £1000.00, Bond £1150.00
Ideally located within the heart of Rawmarsh Rotherham, close by to transport links to Rotherham Town Centre, Parkgate Shopping & motorway links to surrounding cities, as well as a short-walk away from Rawmarsh Ryecroft Infant School & local daycares.
Entry (4.94m x 4.67m)
Enter the property via front facing door, leading into hallway providing access to the living room, dining room/reception room two and stairs to first floor landing.
Living Room (3.75m x 3.64m)
A large front facing living room with plenty of space for a two-piece suite and other living room furniture.
Dining Room/Reception Room Two (4.94m x 3.68m)
The heart of the home - another large room, boasting ample space for a 6-8 seater dining table and chairs, or, to be used as a 'snug' room, an ideal second reception room for relaxing in.
Kitchen (2.85m x 4.25m)
High spec, newly fitted kitchen - never used. Organised in the format of a large galley kitchen, having a range of Taupe wall and base units with black handles, providing plenty of storage. A Carrera marble effect worktop houses a stainless steel bowl and a half sink with drainer board as well as a four ring induction hob. A tall larder unit houses the double cooker/grill. Within the kitchen there is also under counter space and plumbing for a washing machine and/or dishwasher if so required. The side and rear of the property can be accessed from the kitchen via UPVC door.
Utility (2.85m x 2.20m)
Through from the kitchen is a great size utility room with plenty of sockets for a washing machine/tumble dryer and free-standing fridge freezer to be installed. There is also a 0.77m x 1.69m downstairs W/C which can be accessed via the utility space.
First Floor Landing (3.09m x 3.15m)
Providing access to three bedrooms and family bathroom, as well as loft hatch for further storage.
Bedroom Three (2.99m x 2.55m)
To the front of the property, a good size double room with a large window providing ample light.
Bedroom Two (3.37m x 3.69m)
Another great size bedroom, this time facing the side of the property. Also benefiting from having a 1.79m x 0.90m walk in closet.
Family Bathroom (1.73m x 2.54m)
A beautifully re-modeled family bathroom, comprising of the same Herringbone wood effect flooring that can be found downstairs, a large shower cubicle with rainfall shower head and Taupe/beige tiling surround, a low level W/C and hand wash basin. Also having a medium size chrome heated towel rail.
Master Bedroom (3.15m x 3.65m)
Side facing master bedroom, large enough for a king-size bed and other bedroom furniture. A very unique lay out, also providing access to a 1.60m x 1.42m walk in closet with sliding door and access to large en-suite bathroom.
En-suite to Master Bedroom (2.80m x 2.34m)
An unusually large, fully fitted en-suite bathroom boasting a low level W/C, hand wash basin and full length bath with mains shower over. Also having a storage airing cupboard which houses the boiler.
Outside
To the rear of the property is an enclosed private lawned garden with a pathway leading up to the single detached garage with roller door. To the front of the property, a driveway which interlinks with the pathway/access to garage, providing off-street parking for two large vehicles (single file). On-street parking is also plentiful in front of the property and surrounding.
Call Haus Sales + Lettings TODAY to arrange YOUR viewing! A virtual viewing is available if preferred, upon request.
- COUNCIL TAXA payment made to your local authority in order to pay for local services like schools, libraries, and refuse collection. The amount you pay depends on the value of the property.Read more about council Tax in our glossary page.
- Ask agent
- PARKINGDetails of how and where vehicles can be parked, and any associated costs.Read more about parking in our glossary page.
- Garage,On street,Driveway
- GARDENA property has access to an outdoor space, which could be private or shared.
- Front garden,Private garden
- ACCESSIBILITYHow a property has been adapted to meet the needs of vulnerable or disabled individuals.Read more about accessibility in our glossary page.
- Ask agent
South Street, Rawmarsh, Rotherham
Add an important place to see how long it'd take to get there from our property listings.
__mins driving to your place
Notes
Staying secure when looking for property
Ensure you're up to date with our latest advice on how to avoid fraud or scams when looking for property online.
Visit our security centre to find out moreDisclaimer - Property reference 10121r. The information displayed about this property comprises a property advertisement. Rightmove.co.uk makes no warranty as to the accuracy or completeness of the advertisement or any linked or associated information, and Rightmove has no control over the content. This property advertisement does not constitute property particulars. The information is provided and maintained by Haus Sales & Lettings, Leeds. Please contact the selling agent or developer directly to obtain any information which may be available under the terms of The Energy Performance of Buildings (Certificates and Inspections) (England and Wales) Regulations 2007 or the Home Report if in relation to a residential property in Scotland.
*This is the average speed from the provider with the fastest broadband package available at this postcode. The average speed displayed is based on the download speeds of at least 50% of customers at peak time (8pm to 10pm). Fibre/cable services at the postcode are subject to availability and may differ between properties within a postcode. Speeds can be affected by a range of technical and environmental factors. The speed at the property may be lower than that listed above. You can check the estimated speed and confirm availability to a property prior to purchasing on the broadband provider's website. Providers may increase charges. The information is provided and maintained by Decision Technologies Limited. **This is indicative only and based on a 2-person household with multiple devices and simultaneous usage. Broadband performance is affected by multiple factors including number of occupants and devices, simultaneous usage, router range etc. For more information speak to your broadband provider.
Map data ©OpenStreetMap contributors.




