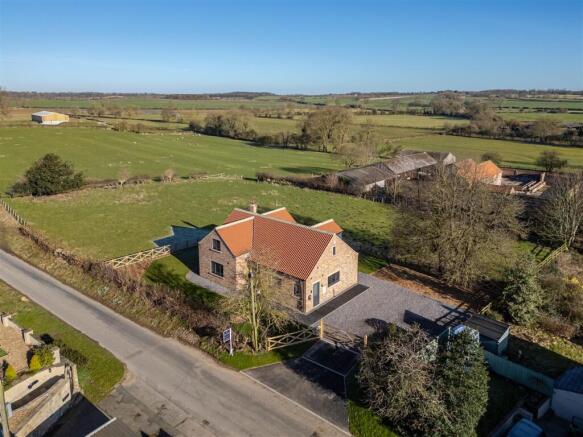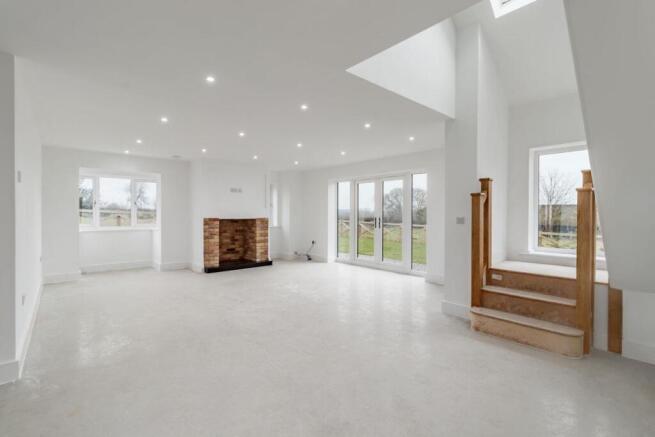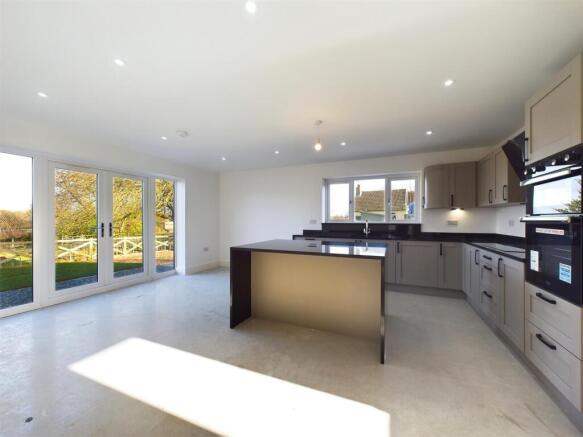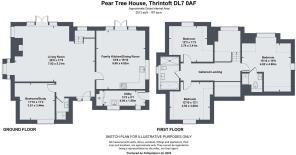Pear Tree House, Bramper Lane, Thrintoft, DL7 0AF
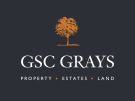
- PROPERTY TYPE
Detached
- BEDROOMS
4
- BATHROOMS
3
- SIZE
Ask agent
- TENUREDescribes how you own a property. There are different types of tenure - freehold, leasehold, and commonhold.Read more about tenure in our glossary page.
Freehold
Key features
- Exceptional New Build Home.
- High Specification Throughout
- Wonderful Countryside Views
- Peaceful Village Location
- Intelligent Design with Flexible Four Bedroom Layout
- Modern Open Plan Living Room
- Large Family Kitchen Dining
- Three Bathrooms Including En Suite to Principal Bedroom
- Air Source Heating with Ground Floor Underfloor Heating
- Gated Access with Large Gravelled Driveway and Wraparound Gardens
Description
The property boasts large, open-plan and well-lit reception rooms with views over open countryside and space that is perfect for modern living and entertaining.
Situation And Amenities - The small yet thriving village of Thrintoft, situated approximately 3 miles west of the market town of Northallerton, is steeped in history and surrounded by beautiful countryside.
Northallerton has many excellent facilities including local and artisan shops, a twice-weekly outdoor market on a Wednesday and Saturday, filling stations, several national supermarkets, two doctors' surgeries, The Friarage hospital and dentists, as well as primary and secondary schools and a sixth form college. There are also several restaurants, cafes, pubs and bars.
Various independent schools are also within striking distance, including Aysgarth Preparatory School, Queen Mary’s School for Girls at Thirsk, Ampleforth, Sedbergh and other excellent independent schools in Harrogate and York.
Accommodation - The main entrance brings you into a wonderful, open-plan living room with a large windows overlooking the views. Double doors open out to the gardens, perfect in summer, whilst the large central fireplace creates a cosy atmosphere for family evenings spent indoors.
The fully fitted, modern kitchen will surely become the hub of the home and has a central island, breakfast bar, quality soft-close units and granite work surfaces along with high-quality appliances including a dishwasher, fridge and freezer, twin ovens and an induction hob. There is plenty of room for a table and relaxing spaces, with double doors opening up to the garden and offering views of the fields beyond. The adjacent utility room means all the essentials are kept neatly out of the way.
The additional reception room could easily be used as office space if desired. With a shower room and w.c. next door, this room could also be used as a ground floor bedroom, perfect for guests.
The ground floor benefits from under-floor heating powered by air source heating, enabling comfortable year-round temperatures.
A beautiful, engineered oak staircase leads up to the first floor, with a picture window on the half landing to enjoy the view. The galleried landing overlooks the entrance area whilst the large windows to the rear allow sunlight to flow through.
Three further double bedrooms are positioned off the landing, including the principal bedroom which benefits from an en suite and lovely views. The house bathroom complements the two further double bedrooms and feels like the perfect spot to relax in luxury.
Externally - Approached with plenty of space off the village road, the five-bar gate opens up to the gravelled drive and really creates a feeling of coming home. The builder has thought of everything as electricity is close by should you wish for an electric gate in the future. The large, gravelled stone driveway provides parking for multiple vehicles and there is a wall-mounted electric vehicle charger.
The property sits centrally in a good-sized plot with wraparound lawned gardens, hedged borders and enclosed fencing designed to enjoy the open aspect to the rear and side. Outside lighting surrounds the house and outdoor electrics offer further convenience.
Insight - The location offers peaceful village life and privacy with wonderful accessibility to Northallerton and regional transport links. The modern air source heating system keeps you futureproofed whilst the high-quality fixtures throughout and external planting allow you to simply move in and embrace life here without any major works for years to come.
Tenure - The property is freehold and will be offered with vacant possession on completion.
Viewings - Strictly by appointment with GSC Grays. Telephone: .
Local Authority - North Yorkshire Council.
Services - Mains electricity, under-floor heating to the ground floor, radiators on the first floor powered by the air source heat pump. Mains water, mains drainage. Telecom cable is laid to the front of the boundary but not connected to property and internet is via pre-fitted Starlink satellite system for the new owner to connect to subject to Starlink subscription.
Wayleaves And Covenants - Pear Tree House is sold subject to and with the benefit of all existing rights, including rights of way, light, drainage, water and electricity and all other rights and obligations, easements and all wayleaves or covenants whether disclosed or not.
Brochures
Pear Tree House.pdf- COUNCIL TAXA payment made to your local authority in order to pay for local services like schools, libraries, and refuse collection. The amount you pay depends on the value of the property.Read more about council Tax in our glossary page.
- Band: TBC
- PARKINGDetails of how and where vehicles can be parked, and any associated costs.Read more about parking in our glossary page.
- Driveway
- GARDENA property has access to an outdoor space, which could be private or shared.
- Yes
- ACCESSIBILITYHow a property has been adapted to meet the needs of vulnerable or disabled individuals.Read more about accessibility in our glossary page.
- Ask agent
Pear Tree House, Bramper Lane, Thrintoft, DL7 0AF
Add an important place to see how long it'd take to get there from our property listings.
__mins driving to your place
Get an instant, personalised result:
- Show sellers you’re serious
- Secure viewings faster with agents
- No impact on your credit score
About GSC Grays, Richmond, North Yorkshire
5-6 Bailey Court, Colburn Business Park, Catterick Garrison, DL9 4QL


Your mortgage
Notes
Staying secure when looking for property
Ensure you're up to date with our latest advice on how to avoid fraud or scams when looking for property online.
Visit our security centre to find out moreDisclaimer - Property reference 33701224. The information displayed about this property comprises a property advertisement. Rightmove.co.uk makes no warranty as to the accuracy or completeness of the advertisement or any linked or associated information, and Rightmove has no control over the content. This property advertisement does not constitute property particulars. The information is provided and maintained by GSC Grays, Richmond, North Yorkshire. Please contact the selling agent or developer directly to obtain any information which may be available under the terms of The Energy Performance of Buildings (Certificates and Inspections) (England and Wales) Regulations 2007 or the Home Report if in relation to a residential property in Scotland.
*This is the average speed from the provider with the fastest broadband package available at this postcode. The average speed displayed is based on the download speeds of at least 50% of customers at peak time (8pm to 10pm). Fibre/cable services at the postcode are subject to availability and may differ between properties within a postcode. Speeds can be affected by a range of technical and environmental factors. The speed at the property may be lower than that listed above. You can check the estimated speed and confirm availability to a property prior to purchasing on the broadband provider's website. Providers may increase charges. The information is provided and maintained by Decision Technologies Limited. **This is indicative only and based on a 2-person household with multiple devices and simultaneous usage. Broadband performance is affected by multiple factors including number of occupants and devices, simultaneous usage, router range etc. For more information speak to your broadband provider.
Map data ©OpenStreetMap contributors.
