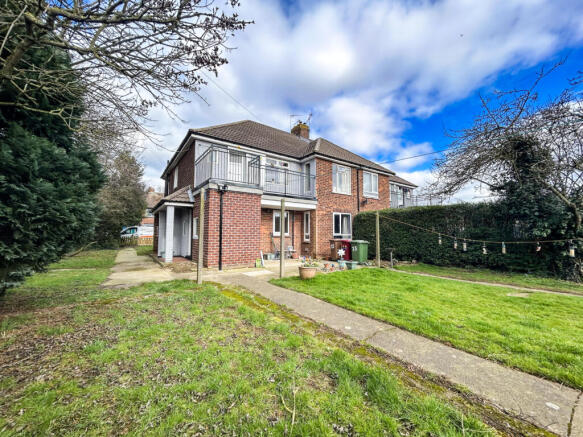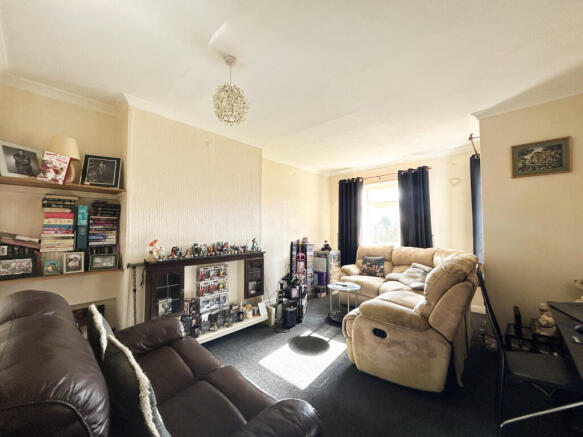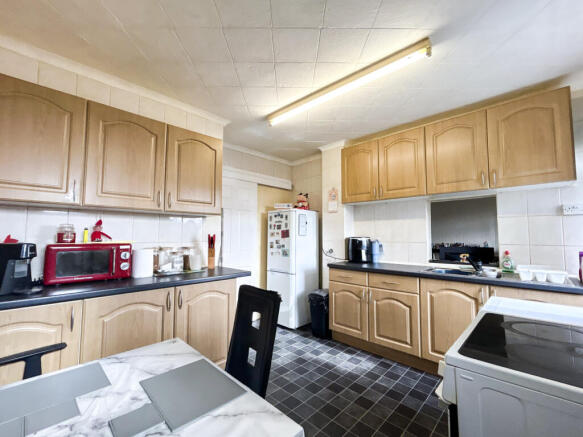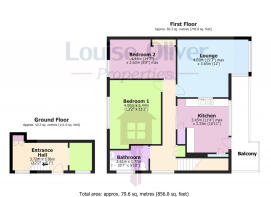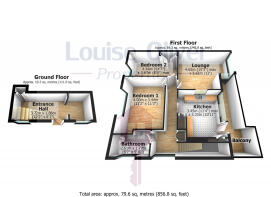Peacock Street, DN17

- PROPERTY TYPE
Flat
- BEDROOMS
2
- BATHROOMS
1
- SIZE
857 sq ft
80 sq m
Key features
- First Floor Dwelling
- Double Bedrooms
- New Balcony
- Generous Plot
- Off-Road Parking
- Spacious Loft
- Outbuilding & Storage
- New Fascias & Sofits
- Walking Distance to Amenities
- Public Bus Route Nearby
Description
For Sale: Spacious First Floor Two-Bedroom Flat, Peacock Street, Scunthorpe
Offers In The Region Of £87,500.00
Situated in a highly convenient location on Peacock Street, Scunthorpe, this first-floor two-bedroom flat offers a fantastic opportunity for both first-time buyers and investors. Located within walking distance of Ashby, local convenience stores, schools, parks, and with a nearby public bus route, the flat offers easy access to all the amenities you need.
The property is set on a large plot of land that includes low-maintenance grassed areas, an outbuilding, and off-road parking. There's also a concrete base with potential to build a garage, offering great value and future potential.
Internally, the flat is spacious and well-maintained, offering a large lounge, kitchen/dining room, two double bedrooms, and a well-appointed three-piece bathroom suite. Built-in storage is provided throughout, including at the ground floor entrance, providing ample space for all your belongings.
The property has recently undergone maintenance works, including a new external balcony, new fascias and soffits, and partial replacement of uPVC windows, ensuring the home is in great condition. The flat benefits from electric heating, with a down heater in the bathroom, and the consumer unit was replaced in 2022 for added peace of mind.
This is a fantastic opportunity to own a spacious flat with the added benefit of a large plot and off-road parking in a well-connected area of Scunthorpe. Early viewing is highly recommended.
Location:
Walking distance to Ashby, schools, and local parks. Convenient bus route access and close to local convenience stores and amenities.
To Arrange a Viewing or for Further Information:
Please contact Louise Oliver Properties on or email
Don’t miss out on this great opportunity – book your viewing today!
DISCLAIMER: Louise Oliver Properties Limited themselves and for the vendors or lessors of this property whose agents they are, give notice that the particulars are set out as a general outline only for the guidance of intending purchasers or lessors, and do not constitute part of an offer or contract; all descriptions, dimensions, references to condition and necessary permission for use and occupation, and other details are given without responsibility and any intending purchasers or tenants should not rely on them as statements or presentations of fact but must satisfy themselves by inspection or otherwise as to the correctness of each of them. Room sizes are given on a gross basis, excluding chimney breasts, pillars, cupboards, etc. and should not be relied upon for carpets and furnishings. We have not carried out a detailed survey and/or tested services, appliances, and specific fittings. No person in the employment of Louise Oliver Properties Limited has any authority to make or give any representation of warranty whatever in relation to this property and it is suggested that prospective purchasers walk the land and boundaries of the property, prior to exchange of contracts, to satisfy themselves as to the exact area of land they are purchasing.
Features
- Kitchen-Diner
- Garden
- Sun Deck Terrace
- Full Double Glazing
- Double Bedrooms
- Large Gardens
Property additional info
Lounge : 4.65m x 3.65m
Generous living area featuring carpeted flooring, dual-aspect uPVC windows, a radiator, ceiling light, and a serving hatch overlooking the kitchen.
Kitchen : 3.45m x 3.33m
The kitchen/dining room features tiled walls, vinyl flooring, and wood-fronted wall and base storage units, complemented by two additional built-in storage cupboards. It includes a stainless steel one-and-a-half sink with a drainer, space for freestanding white goods, and an open serving hatch overlooking the lounge. A rear-aspect uPVC window provides natural light, while a single door leads to the balcony.
Bathroom : 2.61m x 1.77m
The bathroom comprises a panel bath with an electric over-bath shower, a pedestal hand basin, a close-coupled toilet, and PVC wall panelling. It also features an electric down heater, wood laminate flooring, an obscure glazed window, and a ceiling light.
Bedroom One : 4.00m x 3.44m
Spacious double bedroom featuring a rear-aspect uPVC window, carpeted flooring, a radiator, and a ceiling light.
Bedroom Two : 4.44m x 2.63m
Spacious double bedroom featuring built-in storage, a rear-aspect uPVC window, carpeted flooring, a radiator, and a ceiling light.
Roof type: Clay tiles.
Mobile signal/coverage: Good.
Flooded in the last 5 years: No.
Does the property have flood defences?
No.
Construction materials used: Brick and block.
Water source: Direct mains water.
Electricity source: National Grid.
Sewerage arrangements: Standard UK domestic.
Heating Supply: Central heating (electric).
Parking Availability: Yes.
Brochures
Brochure 1- COUNCIL TAXA payment made to your local authority in order to pay for local services like schools, libraries, and refuse collection. The amount you pay depends on the value of the property.Read more about council Tax in our glossary page.
- Band: A
- PARKINGDetails of how and where vehicles can be parked, and any associated costs.Read more about parking in our glossary page.
- Off street
- GARDENA property has access to an outdoor space, which could be private or shared.
- Yes
- ACCESSIBILITYHow a property has been adapted to meet the needs of vulnerable or disabled individuals.Read more about accessibility in our glossary page.
- Ask agent
Peacock Street, DN17
Add an important place to see how long it'd take to get there from our property listings.
__mins driving to your place
Get an instant, personalised result:
- Show sellers you’re serious
- Secure viewings faster with agents
- No impact on your credit score
Your mortgage
Notes
Staying secure when looking for property
Ensure you're up to date with our latest advice on how to avoid fraud or scams when looking for property online.
Visit our security centre to find out moreDisclaimer - Property reference louise_158954300. The information displayed about this property comprises a property advertisement. Rightmove.co.uk makes no warranty as to the accuracy or completeness of the advertisement or any linked or associated information, and Rightmove has no control over the content. This property advertisement does not constitute property particulars. The information is provided and maintained by Louise Oliver Properties, Scunthorpe. Please contact the selling agent or developer directly to obtain any information which may be available under the terms of The Energy Performance of Buildings (Certificates and Inspections) (England and Wales) Regulations 2007 or the Home Report if in relation to a residential property in Scotland.
*This is the average speed from the provider with the fastest broadband package available at this postcode. The average speed displayed is based on the download speeds of at least 50% of customers at peak time (8pm to 10pm). Fibre/cable services at the postcode are subject to availability and may differ between properties within a postcode. Speeds can be affected by a range of technical and environmental factors. The speed at the property may be lower than that listed above. You can check the estimated speed and confirm availability to a property prior to purchasing on the broadband provider's website. Providers may increase charges. The information is provided and maintained by Decision Technologies Limited. **This is indicative only and based on a 2-person household with multiple devices and simultaneous usage. Broadband performance is affected by multiple factors including number of occupants and devices, simultaneous usage, router range etc. For more information speak to your broadband provider.
Map data ©OpenStreetMap contributors.
