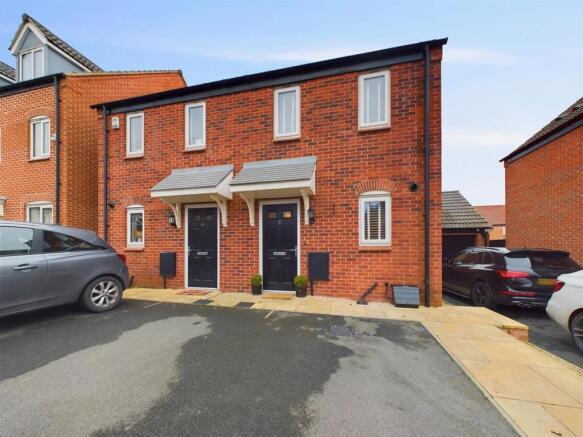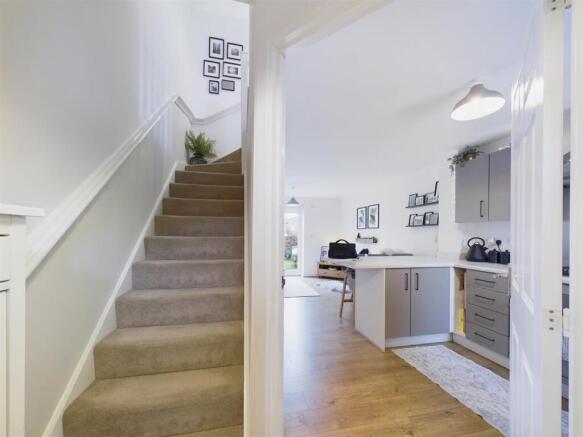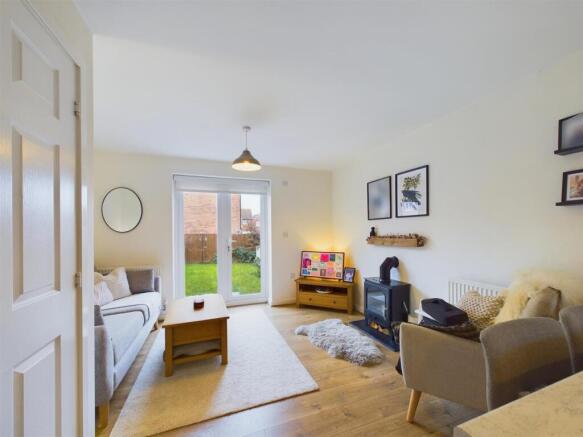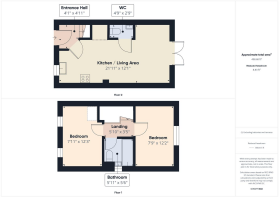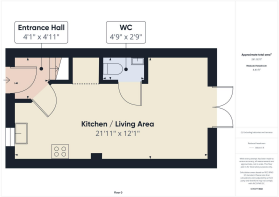Crawley Way, Chellaston, DE73 6XB

- PROPERTY TYPE
Semi-Detached
- BEDROOMS
2
- BATHROOMS
1
- SIZE
Ask agent
Key features
- Semi - Detached / 50% Shared Ownership
- Two Bedrooms
- Modern - Built In 2018
- Good Size Lounge
- Enclosed Rear Garden
- Off Road Parking For Two Vehicles
- Monthly Rent Payable Of £243.80 (Shared Ownership Portion)
- EPC Grade : B - Leasehold
Description
Upon entering, you are welcomed into a bright reception room that offers a warm and inviting atmosphere, perfect for relaxation or entertaining guests. The layout is thoughtfully designed to maximise space and light, creating a homely feel throughout. The property features a contemporary bathroom, ensuring convenience and comfort for its residents.
The modern kitchen is equipped with essential amenities, making it a practical space for culinary enthusiasts. With gas central heating and UPVC double glazing, the home promises energy efficiency and warmth throughout the year.
Outside, the property benefits from parking for two vehicles, a valuable asset in this desirable location. The shared ownership aspect allows for a more accessible entry into the housing market, making this home an attractive proposition for those looking to invest in their future.
Chellaston is known for its friendly community and excellent local amenities, including shops, schools, and parks, all within easy reach. This property not only offers a comfortable living space but also the chance to become part of a vibrant neighbourhood.
In summary, this semi-detached house on Crawley Way is a fantastic opportunity for anyone seeking a modern, well-located home in Derby. With its appealing features and shared ownership option, it is sure to attract interest from a variety of buyers. Don’t miss the chance to make this lovely property your own.
Monthly Rent Payable Of £243.80 (Shared Ownership Portion)
Leasehold - 50% Shared Ownership
118 Year's Remain Lease, End Date 24/6/2143
Ground Rent = N/A
Service Charge = £392.89 (2023 / 2024)
Entrance Hallway - Door to the front and radiator,
Kitchen - Upvc window to the front, an extensive modern range of fitted cupboards and worktops, built-in oven, hob with extractor over, single drainer sink, central heating boiler and there is plumbing for a washing machine,
Lounge - Upvc French doors to the rear garden, radiator, ethanol burning stove,
Downstairs Wc - Low flush wc, wash hand basin extractor fan and radiator,
First Floor -
Landing - Loft access, Radiator.
Bedroom One - Upvc window to the rear and radiator.
Bedroom Two - two windows to the front and radiator.
Bathroom - Three piece bathroom suite having shower above the bath.
Tenure - Leasehold - 50% Shared Ownership
118 Year's Remain Lease, End Date 24/6/2143
Ground Rent = TBC
Service Charge = TBC
Monthly Rent Payable =TBC
Council Tax Band - South Derbyshire Council
Council Tax Band : B
Viewings - Please contact David, Julie or Henry at our office to arrange your viewing.
All viewings are by appointment only.
Services - Mains water, gas and electricity are available to the property but none of these, nor any of the appliances attached thereto, have been tested by us, who gives no warranties as to their condition or working order. Telephone subject to suppliers regulations.
Valuations - If you have a property to sell please contact us to arrange your free valuation.
We can be contacted Monday - Friday 9am - 5pm or Saturdays 9am - 4pm.
Fixtures, Fittings & Appliances - The mention of any fixtures, fittings and/or appliances does not imply they are in full efficient working order.
Photographs - Photographs are reproduced for general information and it cannot be inferred that any item shown is included in the sale.
Measurements - Every care has been taken to reflect the true dimensions of this property but they should be treated as approximate and for general guidance only.
Money Laundering - Where an offer is successfully put forward we are obliged by law to ask the prospective purchaser for confirmation of their identity. This will include production of their passport or driving licence and a recent utility bill to prove residence. This evidence will be required prior to solicitors being instructed.
General Note - These particulars, whilst believed to be accurate are set out as a general outline only for guidance and do not constitute any part of an offer or contract. Intending purchasers should not rely on these Particulars of Sale as statements of representation of fact, but must satisfy themselves by inspection or otherwise as to their accuracy. No person in this agent's employment has the authority to make or give any representation or warranty in respect of the
Hours Of Business - Our office is open Monday to Friday 9am - 5.30pm
Saturday 10am - 3:30pm.
Brochures
Crawley Way, Chellaston, DE73 6XB- COUNCIL TAXA payment made to your local authority in order to pay for local services like schools, libraries, and refuse collection. The amount you pay depends on the value of the property.Read more about council Tax in our glossary page.
- Band: B
- PARKINGDetails of how and where vehicles can be parked, and any associated costs.Read more about parking in our glossary page.
- Driveway
- GARDENA property has access to an outdoor space, which could be private or shared.
- Yes
- ACCESSIBILITYHow a property has been adapted to meet the needs of vulnerable or disabled individuals.Read more about accessibility in our glossary page.
- Ask agent
Crawley Way, Chellaston, DE73 6XB
Add an important place to see how long it'd take to get there from our property listings.
__mins driving to your place
Your mortgage
Notes
Staying secure when looking for property
Ensure you're up to date with our latest advice on how to avoid fraud or scams when looking for property online.
Visit our security centre to find out moreDisclaimer - Property reference 33701569. The information displayed about this property comprises a property advertisement. Rightmove.co.uk makes no warranty as to the accuracy or completeness of the advertisement or any linked or associated information, and Rightmove has no control over the content. This property advertisement does not constitute property particulars. The information is provided and maintained by Melbourne Sales & Lets, Melbourne. Please contact the selling agent or developer directly to obtain any information which may be available under the terms of The Energy Performance of Buildings (Certificates and Inspections) (England and Wales) Regulations 2007 or the Home Report if in relation to a residential property in Scotland.
*This is the average speed from the provider with the fastest broadband package available at this postcode. The average speed displayed is based on the download speeds of at least 50% of customers at peak time (8pm to 10pm). Fibre/cable services at the postcode are subject to availability and may differ between properties within a postcode. Speeds can be affected by a range of technical and environmental factors. The speed at the property may be lower than that listed above. You can check the estimated speed and confirm availability to a property prior to purchasing on the broadband provider's website. Providers may increase charges. The information is provided and maintained by Decision Technologies Limited. **This is indicative only and based on a 2-person household with multiple devices and simultaneous usage. Broadband performance is affected by multiple factors including number of occupants and devices, simultaneous usage, router range etc. For more information speak to your broadband provider.
Map data ©OpenStreetMap contributors.
