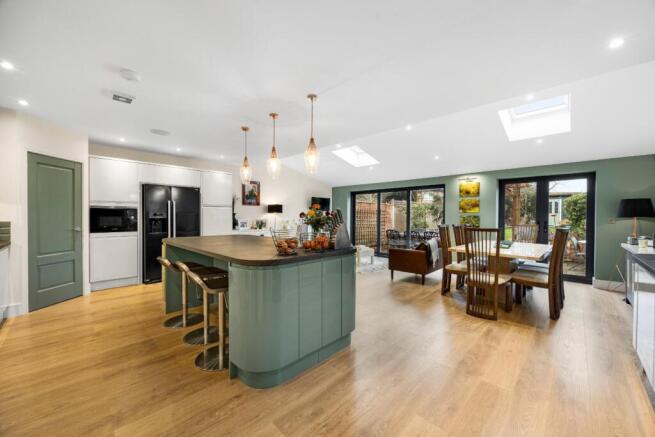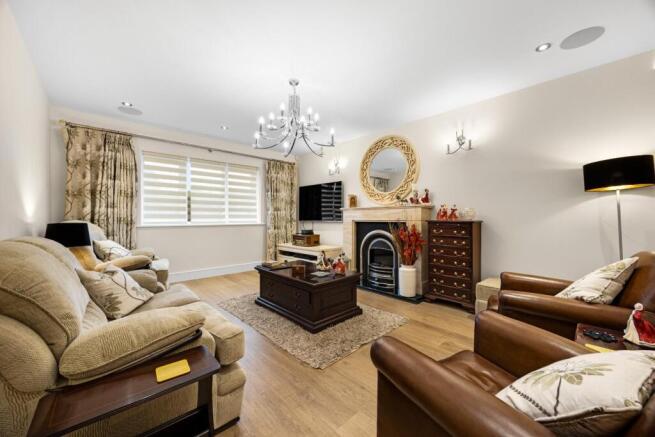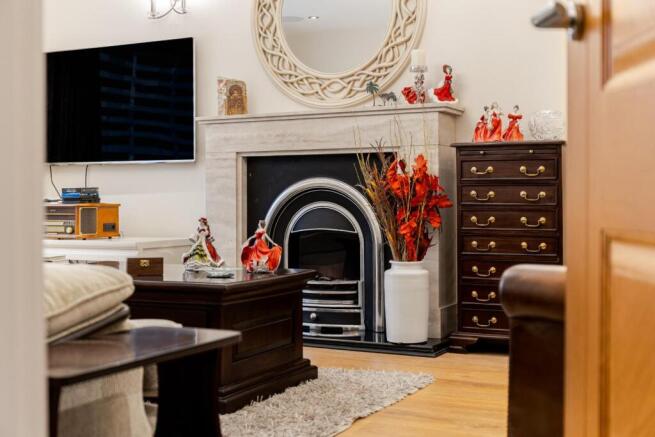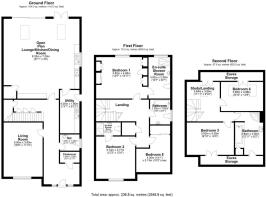Heyes lane, Timperley

- PROPERTY TYPE
Semi-Detached
- BEDROOMS
5
- BATHROOMS
5
- SIZE
2,548 sq ft
237 sq m
- TENUREDescribes how you own a property. There are different types of tenure - freehold, leasehold, and commonhold.Read more about tenure in our glossary page.
Freehold
Key features
- THREE ZONED INTELLIGENT HEATING SYSTEM
- WIRELESS INSTALLED SONOS MUSIC SYSTEM IN FAMILY & SITTING ROOM
- CATEGORY 6 INTEGRATED INTERNET AVAILABLE THROUGH-OUT THE PROPERTY
- GROUND FLOOR UNDER FLOOR HEATING
- INSTALLED EV CHARGING POINT
- COMMS ROOM UNDER THE STAIRS
- WEST FACING GARDEN WITH PLENTY OF OUTDOOR SPACE
- WALK IN CLOAK ROOM IN HALL
- TRIPLE SLIDING PATIO DOORS THAT GIVE ACCESS TO THE GARDEN
- WITHIN GOOD SCHOOL CATCHMENT AREA
Description
The house is spacious with 2548sq feet and full of light with high quality finishing touches. The house comprises of a commodious hallway with well designed storage areas and a convenient downstairs W/C.
To the left is a well proprotioned living room for the family to relax and to the rear of the ground floor is the star of the show, a large open plan kitchen come dining area, perfect for the family to gather at meal times and enjoy both a cooking and social experience. It also has the added benefit of a laundry room to help with the praticalities of the household. Beaming with light, the kitchen has glass sliding doors that lead out to the beautiful garden with both a paved area and garden area ideal for children to play.
Moving upwards to the first floor lies the master bedroom with a fully equipped en-suite with a large walk in shower, wash basin and W/C. The second double bedroom also has the advatange of a private en-suite. There is a further double guest bedroom that has use of the main family bathroom.
The second floor provides two further double bedrooms, fitted with skylights and in-built storage seperated by a stylish bathroom annd an office/ study area, . All floors have the luxury of zonal heating and the property has a smart controlled alarm system. Outside outdoor lighting and electric points have been fitted and a useful EV charging point which is becoming ever more popular and necessary.
Ideal for the growing family that enjoy entertaining guests and perfectly placed to access both Manchester City centre and Altrincham.
OFF ROAD DOUBLE PARKING SPACE
EPC B
Ground Floor -
Hallway - Composite front door. Laminate oak wood effect flooring/ spindle balustrade staircase to the first floor. Understairs storage. Recessed low voltage lighting, underfloor heating and large fitted cloakroom.
Living Room - Laminate oak wood flooring, uPVC double glazed window. Recessed low voltage lighting. Television/aerial points and underfloor heating and gas central heating.
Open Plan Living Dining Kitchen - A beautiful and show stopping open plan living kitchen area with wipeable cupboard units and dark practical tops incorporating a black composite sink unit with drainer. A kitchen island for extra work top space that doubles as a breakfast bar with the added detail of under the counter sockets. A stylish Stoves Richmod Range cooker, with main oven with TrueTemp digital thermostat, fanned second oven and dedicated slow cook oven and matching extractor fan. An american style fridge freezer and integrated Bosch microwave. A tasteful tiled splashback and laminate wood flooring that's easy to clean. Recessed low voltage lighting. Velux skylight windows, triple sliding doors and uPVC double glazed French doors, that lead out to the garden and let in an abundance of light. Underfloor heating through-out.
Utility Room - Well designed wall and base units with wood style work top surfaces incorporating a stainless steel sink and drainer, and laminate wood flooring. Dryer and installed plumbing for washing machine . uPVC double glazed door with access to the side of the property. Laminate wood floor. Recessed low voltage lighting. Extractor fan. Cupboard housing Valiant combination gas central heating boiler. Underfloor heating.
W/C - A conveninent downstairs W/C with a white suite amd chrome fittings comprising of wash basin and W/C. Frosted uPVC double glazed window. Laminate wood flooring. Extractor fan, tiled spashback and underfloor heating.
First Floor -
Landing - Gas central heated radiator, recessed low voltage lighting, Spindle staircase leading to the second floor. Cupboard containing the hot water system.
Master Bedroom - A stunning master bedroom with uPVC double glazed windows that over look the back garden. A modern length styled gas central heated radiator, fitted carpets. Fitted wardrobes on both sides of the room. The left cupboards incorporating mirrored sliding doors. Recessed low voltage lighting. Television/data aerial point.
En-Suite - A large en-suite with white units and chrome fittings comprising of a large walk in shower, with marble style ceramic flloor tiling and part wall tiled. A vanity wash basin, W/C and heated towel rail. uPVC double glazed window. Recessed low voltage lighting and extractor fan.
Bedroom Two - Double bedroom with uPVC double glazed window, fitted carpet, fitted wardrobes, and fitted overhead cupbaords. Gas central heated radiator. Recess low voltage lighting, television data point.
En-Suite - White fitted suite with marble effect ceramic styles. Shower cubicle, wash basin, and WC. Heated towel rail and chrome fittings. A back lit mirror, extractor fan and recessed low voltage lighting.
Bedroom Three - A futher third double bedroom, uPVC double glazed window. Fitted carpet and fitted wardrobe with mirrored sliding doors. Gas central heated radiator. Recessed low voltage lighting and televesion data point.
Family Bathroom - Fitted with a contemporary white suite with chrome fittings, comprising of a bath with main over-head shower with a stylish square shower head. W/C and vanity wash basin. Full floor and wall tiled with marble effect floor tiles. Chrome heated towel rail. Extractor fan and frosted uPVC double glazed windows.
Second Floor -
Landing/ Office Area - Study area with laminate flooring. Access to eaves storage. Gas central heated radiator and Velux window to the rear.
Bedroom Four - Another double bedroom, with a Velux window with an opportunity to star gaze durinig the evening. Gas central heated radiator. Fitted carpet. Recessed low voltage lighting. Television data point. Eaves storage
Bedroom Five - The fifth double bedroom with plenty of space for furniture. Two Velux windows to the rear. Gas central heated radiator. Fitted carpet. Recessed low voltage lighting. Television data point.
Second Floor Family Bathroom - Fitted with a contemporary white suite with modern chrome fittings. Comprising of a large walk-in corner shower unit with a stylish square shower head. Bath, vanity wash basin and WC. Ceramic tiled flooring and beige and brown patterned wall tiles. Recessed low voltage lighting. Extractor fan. Part tiled walls. Chrome heated towel rail.
Garden - A west facing beautifully landscaped rear garden that is well stocked with plants and flowers. Featuring a patio area suitable for alfresco dining and capturing the sun through-out the evening. Perfect for summer nights enjoying a glass of wine. Partioned by a quaint brick wall with stairs that lead to the lawn and a handy garden shed suitable to store gardening equipment.
Asking Price £945000
Brochures
Heyes lane, Timperley- COUNCIL TAXA payment made to your local authority in order to pay for local services like schools, libraries, and refuse collection. The amount you pay depends on the value of the property.Read more about council Tax in our glossary page.
- Band: F
- PARKINGDetails of how and where vehicles can be parked, and any associated costs.Read more about parking in our glossary page.
- Yes
- GARDENA property has access to an outdoor space, which could be private or shared.
- Yes
- ACCESSIBILITYHow a property has been adapted to meet the needs of vulnerable or disabled individuals.Read more about accessibility in our glossary page.
- Ask agent
Energy performance certificate - ask agent
Heyes lane, Timperley
Add an important place to see how long it'd take to get there from our property listings.
__mins driving to your place
Get an instant, personalised result:
- Show sellers you’re serious
- Secure viewings faster with agents
- No impact on your credit score
Your mortgage
Notes
Staying secure when looking for property
Ensure you're up to date with our latest advice on how to avoid fraud or scams when looking for property online.
Visit our security centre to find out moreDisclaimer - Property reference 33701575. The information displayed about this property comprises a property advertisement. Rightmove.co.uk makes no warranty as to the accuracy or completeness of the advertisement or any linked or associated information, and Rightmove has no control over the content. This property advertisement does not constitute property particulars. The information is provided and maintained by Hunters, South Manchester. Please contact the selling agent or developer directly to obtain any information which may be available under the terms of The Energy Performance of Buildings (Certificates and Inspections) (England and Wales) Regulations 2007 or the Home Report if in relation to a residential property in Scotland.
*This is the average speed from the provider with the fastest broadband package available at this postcode. The average speed displayed is based on the download speeds of at least 50% of customers at peak time (8pm to 10pm). Fibre/cable services at the postcode are subject to availability and may differ between properties within a postcode. Speeds can be affected by a range of technical and environmental factors. The speed at the property may be lower than that listed above. You can check the estimated speed and confirm availability to a property prior to purchasing on the broadband provider's website. Providers may increase charges. The information is provided and maintained by Decision Technologies Limited. **This is indicative only and based on a 2-person household with multiple devices and simultaneous usage. Broadband performance is affected by multiple factors including number of occupants and devices, simultaneous usage, router range etc. For more information speak to your broadband provider.
Map data ©OpenStreetMap contributors.







