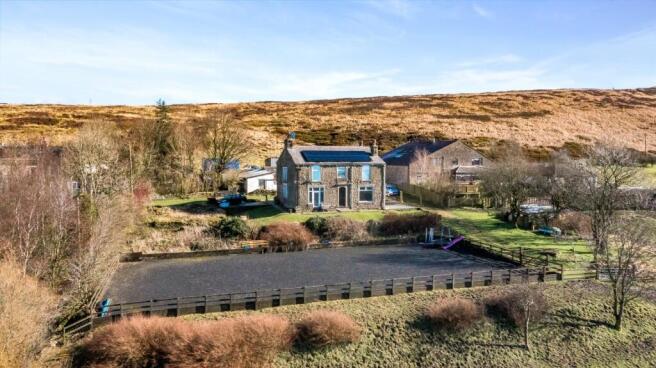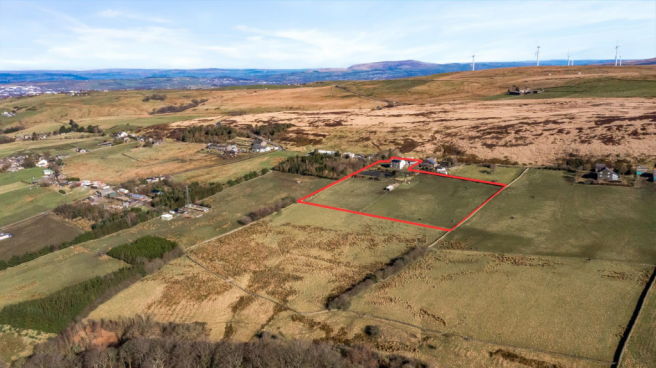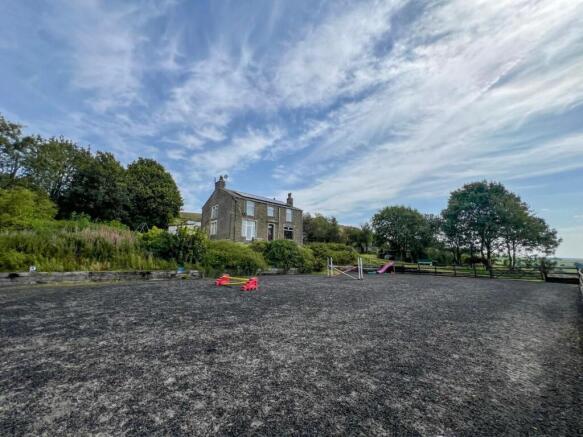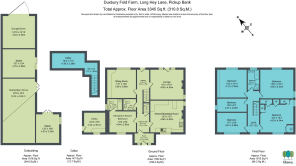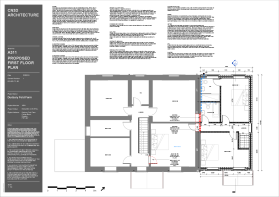5 bedroom detached house for sale
off Long Hey Lane, Pickup Bank, Darwen

- PROPERTY TYPE
Detached
- BEDROOMS
5
- BATHROOMS
2
- SIZE
Ask agent
- TENUREDescribes how you own a property. There are different types of tenure - freehold, leasehold, and commonhold.Read more about tenure in our glossary page.
Freehold
Description
The house itself is an impressive size with massive proportions and a sense of grandeur with high ceilings throughout, making it a fantastic choice for family life. A brief overview of the ground floor accommodation includes two entrance halls and a handy porch, three reception rooms, a kitchen-diner, downstairs WC, utility room, and cellar. The first floor includes five good sized double bedrooms and a family bathroom. The third reception room on the ground floor is currently used as a bedroom with an en-suite.
Living Space - The main entrance to the house is through a large porch which offers great practicality for the type of lifestyle this property offers – absolutely perfect for equestrian enthusiasts and lovers of the great outdoors – it’s substantial size and tiled floor gives heaps of space for muddy boots and wet coats. The porch leads into one of two entrance halls, the one next to the porch adds more practicality with is spacious size and tiled floor, ideal for keeping four legged friends after strolls in the miles of countryside on your doorstep. The second hall is very grand with its huge size and high ceilings, leading to the two lounges which take full advantage of the fabulous, uninterrupted views.
The lounge to left benefits from a contemporary media wall with shelving and integral storage, a TV point and inset lighting. The modern style blends with the country character through a feature fire opening with slate hearth and wooden mantle. It’s a super cosy room that’s ideal as a snug, or perhaps a second lounge for the kids.
The lounge to the right is a touch larger than the snug and makes a great principal sitting room. The exposed stone fireplace with log burner takes centre stage and adds to the feel of rustic countryside living. The glass door with window surrounds pours in an abundance of natural light and frames more of those tranquil scenic views. Just imagine on warm summer days, you can have the door swung open and make the most of that lovely indoor-outdoor lifestyle while enjoying the convenience of the riding arena quite literally on your doorstep.
Continuing the traditional countryside feel, the kitchen-diner features a Belfast sink, range style cooker, plus another log burner and exposed stone on the chimney. It lends itself well to everyday family life and socialising with family and friends – the great size allows a large dining table to be the social centre of the room, and a bespoke fitted bar to seat four adds extra social space and practicality. The range cooker provides a five-plate induction hob, three ovens, grill, and warming drawer, and the generous size of the room gives lots of space for other freestanding appliances.
The third reception is currently used as a double bedroom with a modern, newly fitted three-piece en-suite, so is handy as a guest room or if you would like to have a relative living with you. Alternatively, it provides versatility for a variety of uses – a play room or games room for the kids, a formal dining room, or maybe a large home office?
The downstairs cloak off the hall has also been refurbished to modern standards featuring a tiled floor and tiled feature wall, and a built-in unit with basin, storage, and WC. Attached to the house but with external access, the property has a large utility room with plumbing for the washer and dryer and provides storage for all your bits and bobs. The cellar is another handy space, likely not for everyday use, but it adds a good amount of extra internal storage space.
Bedrooms And Bathrooms - The staircase matches the hall in its size and sense of grandeur, leading to an equally spacious landing where the high ceilings continue on the first floor. In the centre of the house at the end of the landing, the family bathroom boasts more of the superb views, in addition to a stylish contemporary suite and finish, which despite its excellent contemporary condition and part tiled walls matches the character of the property. The traditional high quality Dunkeld basin, WC, and feature radiator adds trendy contrast to the modern freestanding bathtub, and the walk-in corner shower has complementary fully tiled surrounds.
The smallest of the five bedrooms is a good-sized double, and the four others are enormous, giving an extremely generous amount of space for even the largest of families! If you don’t need five bedrooms, you could perhaps knock through from one of the large doubles into the smallest double to create a huge master suite with walk-in wardrobe and en-suite. The choice is yours!
Gardens, Land, And Outbuildings - If you’re looking for a countryside retreat with oodles of outside space and practicality, this could be the one! Pull of the country lane onto the gated drive and into the yard. The house stands proud in the centre of the plot with heaps of space all around it. The drive and yard have space for many vehicles, whether its 4x4s, horse trailers, vans, caravans or motorhomes, there’s ample space for them all!
At either side of the house are levelled terraces which offer ideal space for BBQs, outdoor dining, or just sitting back and enjoying the view during the summer months. The garden areas lead to the rear of the property where the riding arena and grazing land are found.
The riding arena is in excellent condition with good fencing and ground, and we are advised it is full size. The circa four acres of grazing land are very conveniently located right next to the riding arena and property, making it easy to manage. The acreage also currently includes a smaller pen for goats, and several field shelters.
Back up to the yard at the front of the house, and a large outbuilding is separated into different sections to create three stables, a barn store/tack room, and a garage/additional store room.
Location - The only people nearby are a handful of neighbours, horses, and livestock! Duxbury Fold Farm is perfect for those in search of a quiet, rural lifestyle. As well as the peace and quietude of the countryside setting, the village of Hoddlesden is nearby, providing access to village amenities and the Ranken pub. Darwen and Blackburn offer a wider range of amenities to the north, as does Bolton to the south. Motorway access is relatively easy for commuting via junction 5 of the M65.
Planning Permission To Extend - There is planning permission for a 2 storey extension on the right of the property. The current owners have it planned out as a separate 3 bed annex, though it could be altered accordingly if desired (in line with regulations). Please see the attachments for pdf plans and elevations.
Specifics - The tax band is F.
The tenure is freehold.
There is gas central heating with a Vaillant boiler in the utility room.
The gas is supply is via an LPG tank, owned by Extra Gas.
There is a solar panel and battery system installed.
The drainage is via a private septic tank.
The house is alarmed with CCTV.
The loft is part boarded and insulated.
The cellar provides substantial extra storage space.
Brochures
off Long Hey Lane, Pickup Bank, Darwen- COUNCIL TAXA payment made to your local authority in order to pay for local services like schools, libraries, and refuse collection. The amount you pay depends on the value of the property.Read more about council Tax in our glossary page.
- Band: F
- PARKINGDetails of how and where vehicles can be parked, and any associated costs.Read more about parking in our glossary page.
- Yes
- GARDENA property has access to an outdoor space, which could be private or shared.
- Yes
- ACCESSIBILITYHow a property has been adapted to meet the needs of vulnerable or disabled individuals.Read more about accessibility in our glossary page.
- Ask agent
off Long Hey Lane, Pickup Bank, Darwen
Add an important place to see how long it'd take to get there from our property listings.
__mins driving to your place
Get an instant, personalised result:
- Show sellers you’re serious
- Secure viewings faster with agents
- No impact on your credit score

Your mortgage
Notes
Staying secure when looking for property
Ensure you're up to date with our latest advice on how to avoid fraud or scams when looking for property online.
Visit our security centre to find out moreDisclaimer - Property reference 33699955. The information displayed about this property comprises a property advertisement. Rightmove.co.uk makes no warranty as to the accuracy or completeness of the advertisement or any linked or associated information, and Rightmove has no control over the content. This property advertisement does not constitute property particulars. The information is provided and maintained by Claves, Bolton. Please contact the selling agent or developer directly to obtain any information which may be available under the terms of The Energy Performance of Buildings (Certificates and Inspections) (England and Wales) Regulations 2007 or the Home Report if in relation to a residential property in Scotland.
*This is the average speed from the provider with the fastest broadband package available at this postcode. The average speed displayed is based on the download speeds of at least 50% of customers at peak time (8pm to 10pm). Fibre/cable services at the postcode are subject to availability and may differ between properties within a postcode. Speeds can be affected by a range of technical and environmental factors. The speed at the property may be lower than that listed above. You can check the estimated speed and confirm availability to a property prior to purchasing on the broadband provider's website. Providers may increase charges. The information is provided and maintained by Decision Technologies Limited. **This is indicative only and based on a 2-person household with multiple devices and simultaneous usage. Broadband performance is affected by multiple factors including number of occupants and devices, simultaneous usage, router range etc. For more information speak to your broadband provider.
Map data ©OpenStreetMap contributors.
