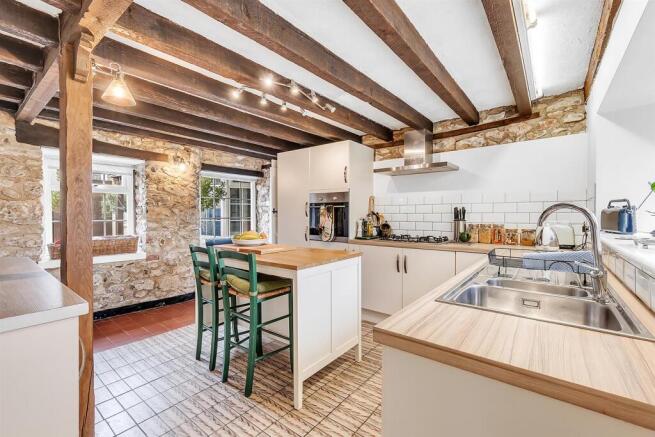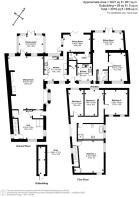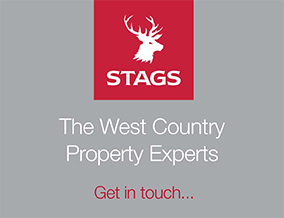
High Street, Honiton

- PROPERTY TYPE
Detached
- BEDROOMS
5
- BATHROOMS
2
- SIZE
3,021 sq ft
281 sq m
- TENUREDescribes how you own a property. There are different types of tenure - freehold, leasehold, and commonhold.Read more about tenure in our glossary page.
Freehold
Key features
- 4 double bedrooms
- 1 bed ground floor annexe
- Multi-generational or income potential
- Character features
- Secure gated access
- Lots of parking
- Secluded town centre location
- Easy access to local ameneties
- Freehold
- Council tax band E & A
Description
Situation - The property is ideally located and set back from Honiton High Street in a secure and secluded location within easy access of the centre of Honiton and all of the town's amenities. Honiton is renowned as an antique centre, as well as for its weekly street market, has a range of independent shops and cafes, as well as two primary schools and a secondary school. The town is served by a main line rail station with hourly service to London Waterloo as well as fantastic access to the A30.
Exeter, to the west, offers excellent shopping facilities, main line rail link to London Paddington, airport and M5 access.
The Jurassic coast at Beer and Branscombe is an easy drive away, as are the popular coastal towns of Sidmouth and Lyme Regis along this wonderful stretch of coastline, designated a world heritage site.
Description - Thought to date back to the 19th Century, 3 Channons Court is a detached stone character home under a predominately fibre cement roof offering flexible accommodation with stunning period features, partly converted from a former agricultural building. The property has been refurbished to an excellent standard and is extremely well-presented throughout.
The self contained 1-bedroom annexe is perfectly set-up to provide multi-generational living or for income potential. Has previously been let successfully through Airbnb.
Accommodation - The accommodation includes an internal entrance porch leading to a hall/home office, which boasts period features such as a large iron fireplace, panelled walls, and exposed timber beams. The sitting room shares similar charm, featuring an inglenook fireplace with a stone surround, oak mantel, and log burner. Natural light from the adjoining conservatory enhances the room’s bright and relaxing atmosphere. The conservatory itself offers a delightful reception space with garden views.
The well-appointed kitchen features white base and wall units, an electric oven, gas hob with extractor, under counter fridge, dishwasher, and a one-and-a-half bowl sink beneath large garden-facing windows. It connects to a the dining room with bi-fold doors opening onto decking. A utility room with base units and space for appliances sits at the rear, alongside a cloakroom with a WC and hand basin. Another entrance hallway off the kitchen leads to the courtyard and the one-bedroom annexe.
Upstairs, there are four bedrooms and a spacious family bathroom with a WC, hand basin, shower cubicle, and stand-alone bath. The principal bedroom is generously sized, with exposed stone adding character.
Ancillary Accommodation/Annexe - The self-contained annexe was converted about 10 years ago from a workshop, with timber cladding to the front, brick to the rear under a predominately steel profile roof, the accommodation is bright, spacious and modern comprising; kitchen with fitted electric oven, induction hob, washing machine and under counter fridge. Sitting room/dining room, bedroom and shower room.
Outside is a partly enclosed decking area private to the annexe, ideally positioned to enjoy outdoor relaxation and al fresco dining.
Outside - The property has an impressive entrance with electric gates before a large courtyard with parking for several vehicles. High walls perimeter the courtyard creating a private and secure area. To the end of the courtyard is a brick-built outbuilding providing storage space. The property is in flood risk zone 2, there have been no instances reported by the current or previous owners.
The generously sized garden is wonderfully sheltered with recently established beds, espalier fruit trees as well as long established flower beds, mature shrubs and trees. There is a useful timber shed and various decking and elevated areas around the gardens providing ideal spaces to relax and enjoy the outdoors.
Services - Mains water, electric, drainage and gas. Gas fired central heating. Standard, Superfast and Ultrafast fibre broadband (upto 1800 Mpbs), EE Three, O2 and Vodafone mobile networks available outside (Ofcom).
Directions - From Stags Honiton Office head west down the High Street and after 500 yards turn right into Channons Court along a short shared driveway where you will find the property directly ahead of you through double gates.
Brochures
High Street, Honiton- COUNCIL TAXA payment made to your local authority in order to pay for local services like schools, libraries, and refuse collection. The amount you pay depends on the value of the property.Read more about council Tax in our glossary page.
- Band: E
- PARKINGDetails of how and where vehicles can be parked, and any associated costs.Read more about parking in our glossary page.
- Yes
- GARDENA property has access to an outdoor space, which could be private or shared.
- Yes
- ACCESSIBILITYHow a property has been adapted to meet the needs of vulnerable or disabled individuals.Read more about accessibility in our glossary page.
- Ask agent
High Street, Honiton
Add an important place to see how long it'd take to get there from our property listings.
__mins driving to your place
Get an instant, personalised result:
- Show sellers you’re serious
- Secure viewings faster with agents
- No impact on your credit score
Your mortgage
Notes
Staying secure when looking for property
Ensure you're up to date with our latest advice on how to avoid fraud or scams when looking for property online.
Visit our security centre to find out moreDisclaimer - Property reference 33695749. The information displayed about this property comprises a property advertisement. Rightmove.co.uk makes no warranty as to the accuracy or completeness of the advertisement or any linked or associated information, and Rightmove has no control over the content. This property advertisement does not constitute property particulars. The information is provided and maintained by Stags, Honiton. Please contact the selling agent or developer directly to obtain any information which may be available under the terms of The Energy Performance of Buildings (Certificates and Inspections) (England and Wales) Regulations 2007 or the Home Report if in relation to a residential property in Scotland.
*This is the average speed from the provider with the fastest broadband package available at this postcode. The average speed displayed is based on the download speeds of at least 50% of customers at peak time (8pm to 10pm). Fibre/cable services at the postcode are subject to availability and may differ between properties within a postcode. Speeds can be affected by a range of technical and environmental factors. The speed at the property may be lower than that listed above. You can check the estimated speed and confirm availability to a property prior to purchasing on the broadband provider's website. Providers may increase charges. The information is provided and maintained by Decision Technologies Limited. **This is indicative only and based on a 2-person household with multiple devices and simultaneous usage. Broadband performance is affected by multiple factors including number of occupants and devices, simultaneous usage, router range etc. For more information speak to your broadband provider.
Map data ©OpenStreetMap contributors.









