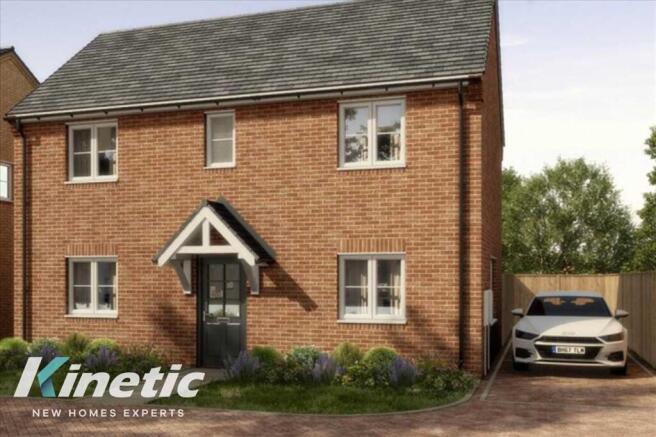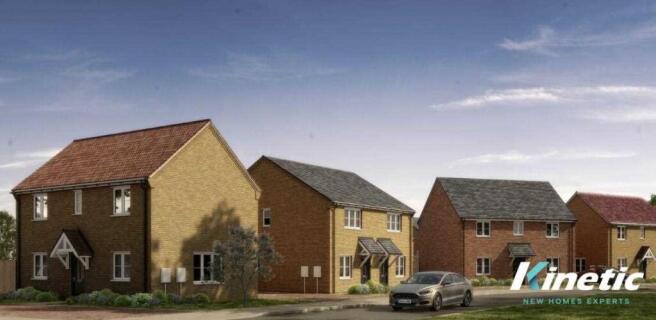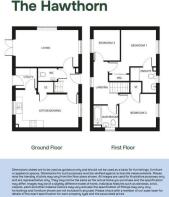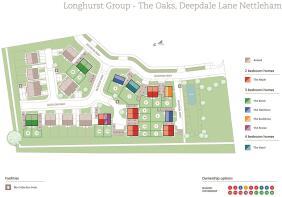
"The Hawthorn", The Oaks, Nettleham
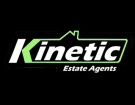
- PROPERTY TYPE
Detached
- BEDROOMS
3
- BATHROOMS
1
- SIZE
Ask agent
Key features
- The Hawthorn - 3-Bedroom Detached Home
- Shared Ownership - Multiple Shares Available
- Fully Enclosed Turfed Rear Garden
- Kitchen Diner with Separate Lounge
- Utility Room
- Modern Fully Fitted Kitchen with Integrated Hob and Oven
- Parking
- En-Suite and Family Bathroom
Description
3-Bedroom Detached
Price Representative of 45% Share
Shares Available from 10% to 75%
Located within the sought-after village of Nettleham, this beautifully designed 2-bedroom semi-detached home is perfect for modern family living.
Plot 3 features a spacious tarmac driveway and a generous rear garden. Downstairs, the home offers a large triple-aspect living room, utility room, WC, hall, and an open-plan kitchen/dining area. Upstairs, there are three well-proportioned bedrooms, a family bathroom, an ensuite to the principal bedroom, and a landing area.
About Shared Ownership
With shared ownership, you'll purchase a share of your home based on your individual affordability. You'll then pay rent on the remaining share, owned by Amplius the housing association.
This provides a more affordable monthly payment compared to a traditional mortgage, making it a great option for first-time buyers or those looking to downsize.
Additionally, shared ownership offers flexibility. If your circumstances change, you can purchase additional shares in the property through a process called staircasing. Its possible to staircase up to 100% of the property when financially viable for you.
All homes at The Oaks are available exclusively on a shared ownership basis, with shares ranging from 10% to 75%.
Measurements
Kitchen/ Dining 5.56m x 3.31m
Living 5.56m x 3.27m
Bedroom 1 3.14m x 4.04m
Bedroom 2 3.29m x 3.00m
Bedroom 3 2.35m x 2.73m
Example Share Breakdowns
Here are some example shares for Plot 3:
55% share Purchase price £173,250 Rental amount £380.88 per month
45% share Purchase price £141,750 Rental amount £453.07 per month
75% share Purchase price £236,250 Rental amount £236.51 per month
Full Property Value: £315,000
WHAT'S INCLUDED?
Kitchen:
Sleek cabinet units with matching plinths, joins, and decorative panels
Laminate worktop with matching upstand
Single conventional oven, gas hob, and extractor
Contemporary splashback to all cookers
Stainless steel 1.5 bowl kitchen sink with mixer tap
Space for washing machine
Sockets sufficient for all appliances
Decorative chrome spotlight fitting
Vinyl flooring
Hacienda range in Nordic Blue
Nordic
Blue wooden cupboard
Oak block worktop
Furlong Flooring Artisan
Matt black bar handle
Bathrooms:
Contemporary three-piece white suite comprising bath, wash basin, and close-coupled
WC
Sleek shower screen
Chrome mixer tap
Floor-to-ceiling tiling around bath with tile splashback to wash basin and windowsill
Light Mink tiles
Furlong Flooring Artisan
Vinyl flooring
General Features:
Composite external doors
Contemporary external
PIR lighting to the front and rear of all properties
Mains doorbell supplied and fitted
Smoke alarms fitted as standard
Matt white emulsion decoration to ceilings and walls, with satin white paint to woodwork throughout
Satin interior doors with chrome ironmongery
TV points in lounge
BT phone points, wired for connection to landline (master point in lounge)
Landscaping to the front of all properties and turf to the rear
Fully enclosed rear gardens with timber fencing
Parking Driveway
Total rent includes rent, building insurance, and management charges.
Location For the exact location of The Oaks development, please use the What3words code: ////////taped.asking.rehearsed.
Nettleham is a highly desirable village near Lincoln, known for its charming atmosphere, excellent amenities, and strong community spirit. The area offers a range of shops, schools, parks, and scenic walking routes, making it ideal for families and professionals. With easy access to Lincoln city centre and excellent road links via the A46, Nettleham provides the perfect balance of rural living and urban convenience.
Parking Driveway
Whilst every care has been taken to prepare these sales particulars, they are for guidance purposes only. All measurements are approximate and for general guidance purposes only and whilst every care has been taken to ensure their accuracy, they should not be relied upon and potential buyers are advised to re-check the measurements.
Hall
WC
Living Room 3.45m (11' 4") x 6.00m (19' 8")
Utility
Kitchen / Dining 4.79m (15' 9") x 3.10m (10' 2")
Landing
Bedroom 1 3.93m (12' 11") x 3.47m (11' 5")
Includes built-in storage cupboard
Ensuite
Bathroom
Bedroom 2 2.60m (8' 6") x 3.35m (11' 0")
Bedroom 3 2.17m (7' 1") x 2.28m (7' 6")
Brochures
The Oaks, Brochure- COUNCIL TAXA payment made to your local authority in order to pay for local services like schools, libraries, and refuse collection. The amount you pay depends on the value of the property.Read more about council Tax in our glossary page.
- Ask agent
- PARKINGDetails of how and where vehicles can be parked, and any associated costs.Read more about parking in our glossary page.
- Yes
- GARDENA property has access to an outdoor space, which could be private or shared.
- Yes
- ACCESSIBILITYHow a property has been adapted to meet the needs of vulnerable or disabled individuals.Read more about accessibility in our glossary page.
- Ask agent
Energy performance certificate - ask agent
"The Hawthorn", The Oaks, Nettleham
Add an important place to see how long it'd take to get there from our property listings.
__mins driving to your place
Explore area BETA
Lincoln
Get to know this area with AI-generated guides about local green spaces, transport links, restaurants and more.
Your mortgage
Notes
Staying secure when looking for property
Ensure you're up to date with our latest advice on how to avoid fraud or scams when looking for property online.
Visit our security centre to find out moreDisclaimer - Property reference KIT1002531. The information displayed about this property comprises a property advertisement. Rightmove.co.uk makes no warranty as to the accuracy or completeness of the advertisement or any linked or associated information, and Rightmove has no control over the content. This property advertisement does not constitute property particulars. The information is provided and maintained by Kinetic Estate Agents Limited, Lincoln. Please contact the selling agent or developer directly to obtain any information which may be available under the terms of The Energy Performance of Buildings (Certificates and Inspections) (England and Wales) Regulations 2007 or the Home Report if in relation to a residential property in Scotland.
*This is the average speed from the provider with the fastest broadband package available at this postcode. The average speed displayed is based on the download speeds of at least 50% of customers at peak time (8pm to 10pm). Fibre/cable services at the postcode are subject to availability and may differ between properties within a postcode. Speeds can be affected by a range of technical and environmental factors. The speed at the property may be lower than that listed above. You can check the estimated speed and confirm availability to a property prior to purchasing on the broadband provider's website. Providers may increase charges. The information is provided and maintained by Decision Technologies Limited. **This is indicative only and based on a 2-person household with multiple devices and simultaneous usage. Broadband performance is affected by multiple factors including number of occupants and devices, simultaneous usage, router range etc. For more information speak to your broadband provider.
Map data ©OpenStreetMap contributors.
