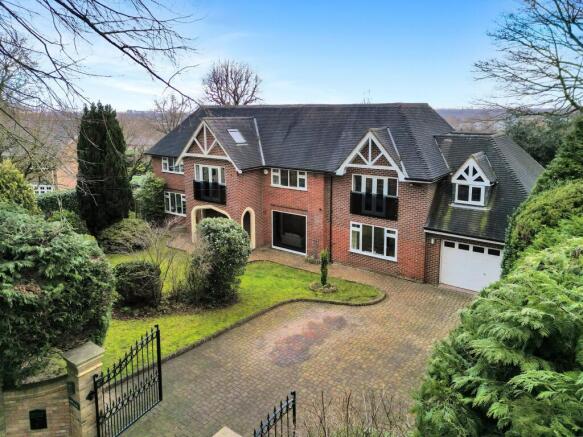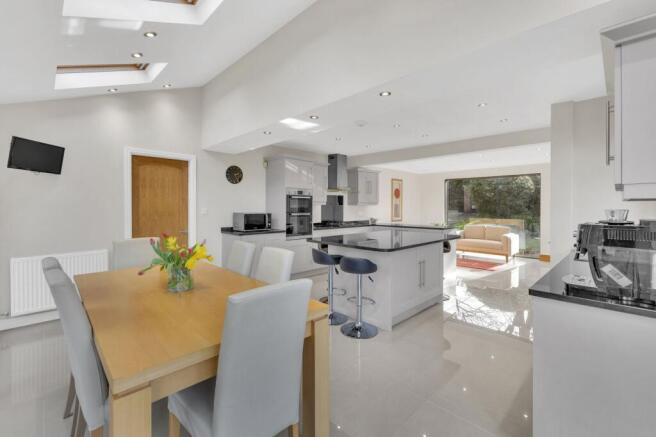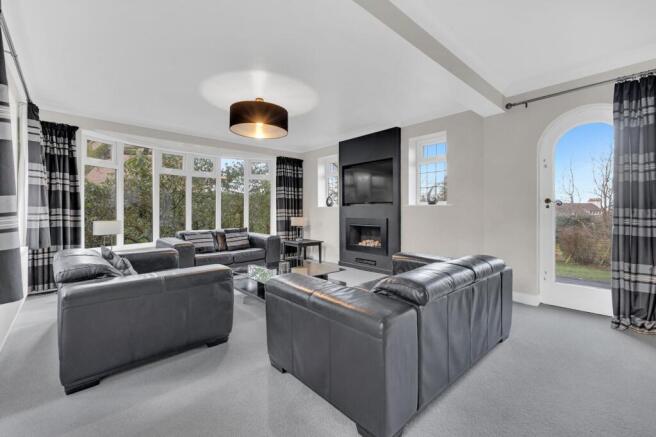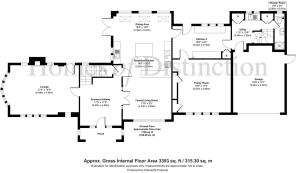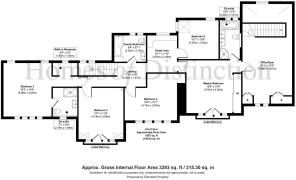Bradgate Road, Altrincham, WA14

- PROPERTY TYPE
Detached
- BEDROOMS
5
- BATHROOMS
4
- SIZE
3,393 sq ft
315 sq m
- TENUREDescribes how you own a property. There are different types of tenure - freehold, leasehold, and commonhold.Read more about tenure in our glossary page.
Freehold
Key features
- Mature 0.32 acre plot with views
- Reconfigurable detached family home
- 5 bedroom, 4 bathroom/shower rooms
- Fabulous open-plan dining kitchen
- Superb master bedroom suite
- Landscaped gardens to front, side & rear
- Large integral garage
- Private gated entry with ample parking
- Close to nature, amenities, transport & schooling
Description
*** LOCATION LOCATION LOCATION ***
Nestled on one of Altrincham’s most prestigious tree-lined avenues, this exceptional extended 5-bedroom detached family home enjoys an elevated position on a mature 0.32 acre plot ideally situated for access to nature, local amenities, transport links and schooling.
Ground Floor
Open porch through to spacious entrance hallway with storage under stairs, leading off to well-proportioned lounge and fabulous open-plan family living space including breakfast kitchen, dining & relaxation areas with access via French doors to the outdoor entertainment area. A further kitchen area, family room, utility room - with shower room and access to the large integral garage complete the ground floor.
First Floor
Five generously sized bedrooms with bedrooms to front each afforded a Juliet balcony. Master bedroom suite and bedroom 2 with en-suite, whilst bedrooms 3-5 served by the spacious family bathroom. First floor completed by landing with designated study area and versatile office/gym with access to the ground floor via a secondary staircase. Potential to convert to additional bedroom to accommodate growing families, multi-generational living or dependent relatives (STPP).
Loft (accessed via pull down ladder)
A spacious, fully boarded loft with skylight windows provides extensive storage and further development potential (STPP).
External
The property is approached via wrought-iron remote control security gates, opening onto a block-paved driveway with ample parking and large integral garage.
Landscaped gardens to the front, side and rear featuring well-established trees, shrubs and bushes provide privacy, with a large timber decked seating area to the rear perfect for family relaxation, entertaining and enjoying pleasant views across to Manchester and beyond to the West Pennine Moors.
Local Area
Recently crowned one of the best places to live in the UK, Altrincham has undergone an exciting renaissance. The award-winning Altrincham Market is at the heart of this transformation, offering an eclectic mix of artisan foods, boutique stalls, and a vibrant social scene. Alongside the market, Stamford Quarter boasts high-end retail, independent boutiques and well-known high street brands for everyday essentials.
Local leisure includes, numerous gyms, boutique fitness studios, sporting associations and nearby golf courses. For outdoor enthusiasts, Stamford Park, The National Trust’s Dunham Massey, the River Bollin and the Trans Pennine Trail offer relaxing scenic walks.
Schools:
The Trafford area is also renowned for its excellent schools from pre-school through to sixth form, both state (selective) such as Altrincham Grammar School for Boys, Altrincham Grammar School for Girls, Loreto College, Sale Grammar School and St Ambrose College as well as a number of independent institutions.
Transport:
Altrincham is exceptionally well-connected in terms of transportation. The town’s Metrolink station offers direct tram services to Manchester city centre, making it ideal for commuters. Trains from Altrincham Station also provide access to the broader Cheshire/Greater Manchester regions and beyond. By car, the M56 and M60 motorways are easily accessible, linking Altrincham to Manchester Airport (just a 15-minute drive away) and major cities such as Liverpool, Chester, and Leeds. Regular bus services also operate within the town and surrounding areas.
Tenure: Freehold
Utilities: Gas Central Heating, Electric, Water and Drainage (not tested by the agent)
Council Tax Band: G
EPC Rating: C
Directions*
Leaving Altrincham town centre, proceed along Regent Rd before turning left onto Dunham Rd. Continue for 0.8miles before turning right onto Bradgate Rd and follow crossing over Bonville Rd (property 2nd on the right).
*Distances approximate
whatthreewords: ///starts.funded.intend
Viewing
Please peruse our video, brochure and photographs. Our local Agent of Distinction is flexible and available to you for a bespoke open house experience. Viewings strictly by appointment only.
Disclaimer
Please note that whilst the particulars above have been prepared in good faith, they do not constitute any part of an offer or contract. Details, including floorplan & measurements, descriptions and images, are for illustration purposes only. Furthermore, all appliances, apparatus, equipment, fixtures and fittings listed in the particulars are only ‘as seen’ and have not been tested by Homes of Distinction, nor have we sought certificate of warranty or service, unless otherwise stated. We strive for accuracy, but we cannot guarantee the completeness or correctness of all information presented. Prospective buyers are always recommended to arrange an in-person viewing of a property before making an offer and are encouraged to conduct their own due diligence and seek professional advice where necessary. Prices, specifications, and availability are subject to change without notice. Homes of Distinction Group Ltd accepts no liability for any loss or damage resulting from reliance on these particulars.
EPC Rating: C
Entrance Hallway
5.3m x 3.59m
Lounge
6.49m x 4.36m
Family/Living Room
4.2m x 2.83m
Breakfast Kitchen
5.02m x 3.24m
Dining Area
5.02m x 3.25m
2nd Kitchen
5.03m x 2.79m
Family Room
5.03m x 4.68m
Utility
3.48m x 3.26m
Shower Room
2.96m x 0.91m
Garage
5.94m x 4.44m
Landing
5.39m x 1.97m
Master Bedroom
5.03m x 4.26m
En-suite
3.2m x 1.61m
Bedroom 2
5.88m x 4.36m
En-suite
2.19m x 1.94m
Walk in Wardrobe
1.95m x 1.04m
Bedroom 3
4.14m x 3.59m
Bedroom 4
4.19m x 3.83m
Bedroom 5
3.22m x 3.2m
Family Bathroom
2.53m x 2.1m
Study Area
3.03m x 2.39m
Office/Gym
7.96m x 3.97m
Loft
7.63m x 5.82m
Garden
- Gardens laid to front, side & rear of the property
- Established borders providing both privacy & pleasant views
Brochures
Brochure 1- COUNCIL TAXA payment made to your local authority in order to pay for local services like schools, libraries, and refuse collection. The amount you pay depends on the value of the property.Read more about council Tax in our glossary page.
- Band: G
- PARKINGDetails of how and where vehicles can be parked, and any associated costs.Read more about parking in our glossary page.
- Yes
- GARDENA property has access to an outdoor space, which could be private or shared.
- Private garden
- ACCESSIBILITYHow a property has been adapted to meet the needs of vulnerable or disabled individuals.Read more about accessibility in our glossary page.
- Ask agent
Bradgate Road, Altrincham, WA14
Add an important place to see how long it'd take to get there from our property listings.
__mins driving to your place
Get an instant, personalised result:
- Show sellers you’re serious
- Secure viewings faster with agents
- No impact on your credit score
Your mortgage
Notes
Staying secure when looking for property
Ensure you're up to date with our latest advice on how to avoid fraud or scams when looking for property online.
Visit our security centre to find out moreDisclaimer - Property reference 102bb8b8-e08f-40f3-83d2-32f48a31bdd8. The information displayed about this property comprises a property advertisement. Rightmove.co.uk makes no warranty as to the accuracy or completeness of the advertisement or any linked or associated information, and Rightmove has no control over the content. This property advertisement does not constitute property particulars. The information is provided and maintained by Homes of Distinction, Wilmslow. Please contact the selling agent or developer directly to obtain any information which may be available under the terms of The Energy Performance of Buildings (Certificates and Inspections) (England and Wales) Regulations 2007 or the Home Report if in relation to a residential property in Scotland.
*This is the average speed from the provider with the fastest broadband package available at this postcode. The average speed displayed is based on the download speeds of at least 50% of customers at peak time (8pm to 10pm). Fibre/cable services at the postcode are subject to availability and may differ between properties within a postcode. Speeds can be affected by a range of technical and environmental factors. The speed at the property may be lower than that listed above. You can check the estimated speed and confirm availability to a property prior to purchasing on the broadband provider's website. Providers may increase charges. The information is provided and maintained by Decision Technologies Limited. **This is indicative only and based on a 2-person household with multiple devices and simultaneous usage. Broadband performance is affected by multiple factors including number of occupants and devices, simultaneous usage, router range etc. For more information speak to your broadband provider.
Map data ©OpenStreetMap contributors.
