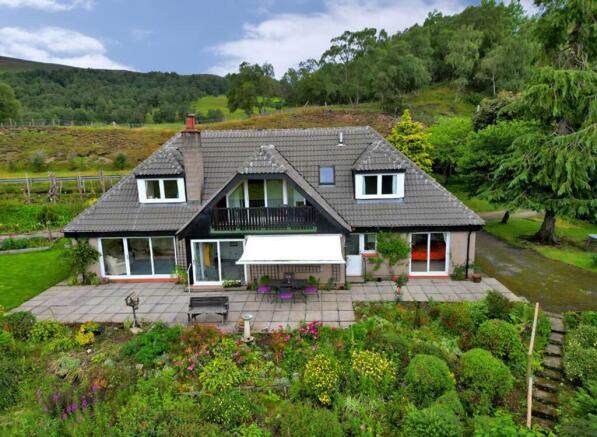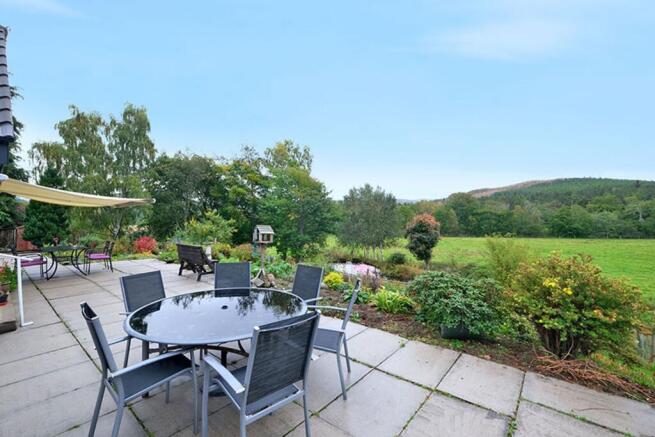4 bedroom detached house for sale
Bridge Of Gairn, Ballater, AB35

- PROPERTY TYPE
Detached
- BEDROOMS
4
- BATHROOMS
2
- SIZE
2,164 sq ft
201 sq m
- TENUREDescribes how you own a property. There are different types of tenure - freehold, leasehold, and commonhold.Read more about tenure in our glossary page.
Freehold
Key features
- Stunning private location.
- Breathtaking views.
- Spacious well designed accommodation.
- Large double garage.
- Additional wall insulation.
- Beautiful landscaped gardens.
Description
We are delighted to offer to the market this delightful four bedroomed detached home that offers an enviable lifestyle in the heart of Royal Deeside. Eleanburn is a hidden gem that is situated at the end of a private driveway offering a haven for the garden enthusiast and local wildlife along with breathtaking views of the River Dee and surrounding countryside. Designed and built by the parents of the current owners and occupied by two generations, it is now time for new owners to enjoy this beautiful home. The property enjoys a south facing aspect and was thoughtfully designed with the emphasis on natural light from the large windows and patio doors bringing the outside in and of course enjoying those stunning views. It is in excellent order and benefits from LPG central heating, double glazing, two wood burning stoves and large integral double garage. In the past five years the current owners have installed a new Baxi central heating boiler, hot water system that is compatible for solar, internal wall insulation, roof insulation and new south facing windows and patio doors. This property has to be viewed to fully appreciate all that it has to offer.
Accommodation
Vestibule, reception hall, lounge, dining room/bedroom 5, study, dining kitchen/sitting room, utility room, master bedroom with en-suite, three further bedrooms ( one with private balcony), bathroom, WC, rear vestibule with store.
EPC Rating: D
Vestibule
1.58m x 1.42m
Entered via a partially glazed door, with ample space for storing outerwear in the large fitted cupboard and a further glazed door leads through to the reception hall.
Reception Hall
4.6m x 4.15m
A very impressive reception hall that is perfect for receiving guests or even entertaining. There is ample space for display furniture or even a piano if required. The natural wood finishes are complimented by the striking decor and polished wooden flooring. The fully carpeted staircase with wooden balustrades leads to the upper level.
Lounge
4.8m x 4.08m
An exceptionally bright but cosy lounge with dual aspect including large patio doors offering breath taking views over the gardens and Royal Deeside. The recessed wood burning stove offers a focal point and is perfect for those colder evenings. The fresh neutral decor and fully fitted carpet finishes this delightful room.
Kitchen/sitting room
5.98m x 4m
Another very bright and versatile space currently utilised as a dining kitchen and snug sitting room, again with large patio doors offering access to the outside space to enjoy those stunning views and bring the outside in during the summer months. Fitted with wall and base units in a painted wood finish with a central island also offering the perfect spot for informal dining. Integrated appliances include a fan oven and Combi microwave, stainless steel sink and drainer, Space for a free standing dishwasher and under the counter fridge. The sitting area has a wood burning stove and ample room for soft seating and the floor is finished in a modern grey wood laminate throughout.
Dining Room
3.88m x 3.33m
At the rear of the property is a separate dining room with ample room for a good sized table ideal entertaining family and friends, neutral decor and fully carpeted..
Office
3.31m x 2.48m
Accessed from the dining room is this excellent study with excellent WiFi and super views from the large picture window making it the perfect work from home space. This is an ideal multiple purpose room and could offer a games room or home gym. It is again is neutrally decorated and fully carpeted.
Master Bedroom
3.97m x 3.66m
A good sized double bedroom on the ground floor with stunning views of the garden and local scenery and sliding patio doors opening onto a patio area perfect for enjoying the morning sun. There is a triple fitted wardrobe with sliding mirror doors and it is fully carpeted.
En suite
2.07m x 1.79m
The en-suite has a large enclosure with an instant shower, wash hand basin housed within a white vanity unit and a WC. Finished with partial tiling, wall mounted mirror and a vinyl floor covering.
WC
1.41m x 1.23m
A handy downstairs cloakroom situated in the hallway close to the rear door and fitted with a wash hand basin and WC.
Utility Room
2.89m x 1.71m
Wall and base units with a stainless steel sink, housing and plumbing for a washing machine and tumble dryer, external door to the front of the property.
Landing
6.51m x 1.07m
Access to three double bedrooms , family bathroom and the loft, it also has a vast selection of single and double fitted cupboards one of which houses the hot water tank
Rear Hallway
1.33m x 0.95m
External door to the rear of the property with room for coat hooks, large walk in store perfect for storing coal and firewood in the winter to save going out to the cold.
Bedroom 2
5.06m x 3.62m
A light and airy double bedroom which is flooded with natural daylight from the square dormer window and of course providing stunning views, there is storage in the eves and a fitted wardrobe with mirrored sliding doors. Fresh white decor and fully carpeted.
Bedroom 3
4.08m x 2.69m
A South facing double bedroom with glass fronted sliding doors to its own private balcony which has room for seating, ideal for enjoying a cuppa in the morning sun and soaking up the breathtaking and peaceful views. It also benefits from a fitted wardrobe with mirrored sliding doors, wall lights and fully carpeted.
Bedroom 4
5.1m x 3.27m
The last of the sleeping accommodation on the upper level is another generous double bedroom with a square dormer window providing ample natural daylight. Storage in the eves and fully carpeted.
Bathroom
2.31m x 2.14m
Fitted with a bath, instant shower over and folding screen, wash hand basin and WC, large Velux window with a deep sill and fully carpeted.
Double garage
5.63m x 5.19m
Double garage with an electric door, power, light and an integral door the the hallway.
Garden
The mature south facing gardens are beautifully landscaped with areas of lawn and an array of plants, shrubs and seasonal flowers offering colour throughout the year. The choice of seating areas offers ample space for entertaining, alfresco dining or just relaxing with that morning cuppa and taking in that breathtaking view. The stone footpath leads down to the duck pond which is frequented by the local wildlife that includes ducks and ducklings, coots, frogs, herons, fish and water voles. The garden also offers apple and plum trees with the fruit cage boasting gooseberry, raspberry and blackberry bushes. Completing the garden is the greenhouse and garden sheds that will remain.
- COUNCIL TAXA payment made to your local authority in order to pay for local services like schools, libraries, and refuse collection. The amount you pay depends on the value of the property.Read more about council Tax in our glossary page.
- Band: G
- PARKINGDetails of how and where vehicles can be parked, and any associated costs.Read more about parking in our glossary page.
- Yes
- GARDENA property has access to an outdoor space, which could be private or shared.
- Private garden
- ACCESSIBILITYHow a property has been adapted to meet the needs of vulnerable or disabled individuals.Read more about accessibility in our glossary page.
- Ask agent
Energy performance certificate - ask agent
Bridge Of Gairn, Ballater, AB35
Add an important place to see how long it'd take to get there from our property listings.
__mins driving to your place
Get an instant, personalised result:
- Show sellers you’re serious
- Secure viewings faster with agents
- No impact on your credit score
Your mortgage
Notes
Staying secure when looking for property
Ensure you're up to date with our latest advice on how to avoid fraud or scams when looking for property online.
Visit our security centre to find out moreDisclaimer - Property reference 63390bde-908e-468b-abae-97400aed24bc. The information displayed about this property comprises a property advertisement. Rightmove.co.uk makes no warranty as to the accuracy or completeness of the advertisement or any linked or associated information, and Rightmove has no control over the content. This property advertisement does not constitute property particulars. The information is provided and maintained by Remax City & Shire Aberdeen, Aberdeen. Please contact the selling agent or developer directly to obtain any information which may be available under the terms of The Energy Performance of Buildings (Certificates and Inspections) (England and Wales) Regulations 2007 or the Home Report if in relation to a residential property in Scotland.
*This is the average speed from the provider with the fastest broadband package available at this postcode. The average speed displayed is based on the download speeds of at least 50% of customers at peak time (8pm to 10pm). Fibre/cable services at the postcode are subject to availability and may differ between properties within a postcode. Speeds can be affected by a range of technical and environmental factors. The speed at the property may be lower than that listed above. You can check the estimated speed and confirm availability to a property prior to purchasing on the broadband provider's website. Providers may increase charges. The information is provided and maintained by Decision Technologies Limited. **This is indicative only and based on a 2-person household with multiple devices and simultaneous usage. Broadband performance is affected by multiple factors including number of occupants and devices, simultaneous usage, router range etc. For more information speak to your broadband provider.
Map data ©OpenStreetMap contributors.



