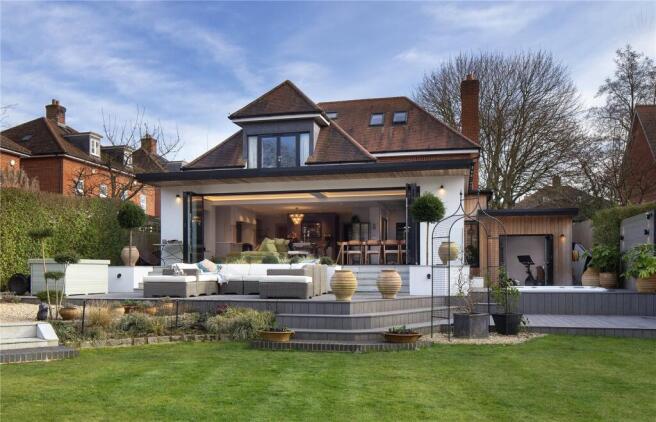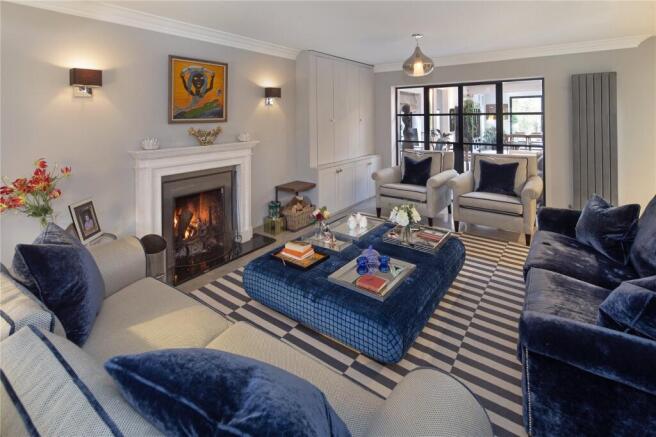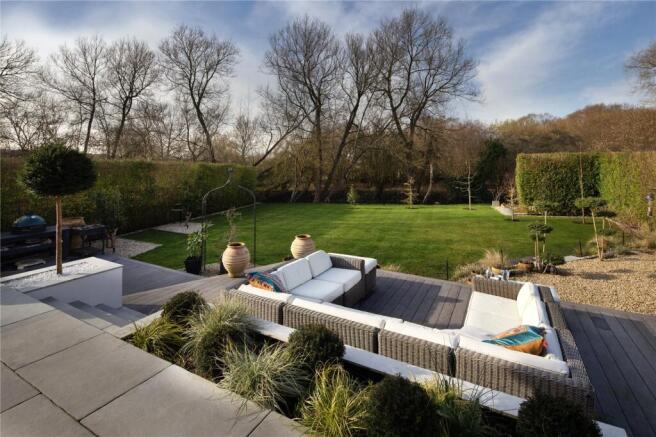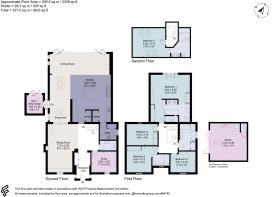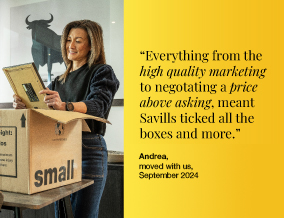
Old Union Way, Thame, Oxfordshire, OX9

- PROPERTY TYPE
Detached
- BEDROOMS
5
- BATHROOMS
4
- SIZE
3,328-3,633 sq ft
309-338 sq m
- TENUREDescribes how you own a property. There are different types of tenure - freehold, leasehold, and commonhold.Read more about tenure in our glossary page.
Freehold
Key features
- Stunning open-plan kitchen living space with bifold doors to the terraces
- Kitchen area with electric Aga, work island and two larders
- Sitting room with open fireplace is comfortable and cosy
- Principle bedroom with built-in wardrobes and ensuite marble bathroom.
- Detached art studio, alternative use as gym/games room/home office
- Landscaped gardens, entertaining terraces, and hot tub
- Ample off-street parking
- EPC Rating = C
Description
Description
Situated in a most desirable position with gardens overlooking private estate land to the rear, yet just half a mile from the town centre, this substantial detached home was built in 2007 as part of a private development. More recently the property has been transformed with impressive extensions and an extensive refurbishment programme. Sympathetic design incorporates modern technology and landscaping creating a superb inside/outside living space.
Reception hall opens to the sitting room with open fire and built in units. The open plan kitchen dining room with bi-fold doors opening to wide terraces is the hub of the home. With underfloor heating, electric Aga, two walk-in larders, and work island, there is ample space to sit and dine with an additional snug corner. There are steps down to a wine room/gym room (depending on needs) and a utility room gives side access to the garden. Also on the ground floor are a WC and useful study.
The principal bedroom has floor to ceiling windows maximising views over the garden. With ample fitted wardrobe space there is a marble ensuite with shower and bath. Also on the first floor are three further bedrooms, one with ensuite and a family bathroom. On the second floor there is a fifth guest bedroom also with ensuite shower room.
There is a detached studio with underfloor heating, sink, shower and WC, ideal for working from home, artist studio, gym or games room depending on needs. It could also be reconverted back to a double garage if required.
To the front of the property there is ample private parking. Gardens to the rear are landscaped with wide terraces and lawns leading down to a small brook. There is a hot tub, irrigation, lighting, Wi-Fi enabled sound system and a timber garden store
Agents notes: A management company manages communal areas, £458.76 per annum.
Location
Situated about 12 miles east of the city of Oxford, the historic market town of Thame has a thriving community with independent restaurants, shops, pubs, sports clubs and supermarkets. The Phoenix Trail is ideal for cyclists and walkers with pathways through the Chilterns area of outstanding natural beauty.
There is a wide choice both state and independent schools in the areas including state primary and Lord Williams secondary school in Thame, Ashfold Preparatory School and the highly regarded independent schools of Oxford.
With convenient access to the M40, Thame is well connected for access to London, Birmingham and the Midlands. Haddenham & Thame Parkway mainline station also provides a regular service to London Marylebone station from 39 minutes. The Oxfordshire Golf Club and Spa is 2.5 miles away and there is a wide choice of restaurants and pubs in the area including The Plough in Great Haseley and Le Manoir aux Quat’Saisons at Great Milton and the Crazy Bear in Stadhampton.
Square Footage: 3,328 sq ft
Directions
From London and the south leave the M40 at J7, turn right on the A329 to Thame. At the roundabout take the 3rd exit on the London Road into Thame town centre. After a high brick wall on the left, turn left into Michaelis Road and then right on to Old Union Way. The property the last one at the end of the driveway.
From Oxford and the north leave the M40/A40 at J8a. Follow signs to Thame on the A418 proceeding through Tiddington and at the roundabout take the second n the London Road into Thame town centre and follow directions as above.
what3words///barks.venues.constants
Distances and times approximate
Thame 0.5 miles, Oxford 12 miles , Aylesbury 11 miles, M40 south (J7) 4 miles, M40 north (J8A) 6 miles, Haddenham & Thame Parkway 3 miles, (London Marylebone from 39 minutes), London 50 miles, Heathrow 39 miles
Additional Info
Services
Mains water, drainage, electricity and gas BT broadband, Sky Satellite. Studio with separate gas boiler.
Brochure prepared and photographs February 2025
Brochures
Web DetailsParticulars- COUNCIL TAXA payment made to your local authority in order to pay for local services like schools, libraries, and refuse collection. The amount you pay depends on the value of the property.Read more about council Tax in our glossary page.
- Band: G
- PARKINGDetails of how and where vehicles can be parked, and any associated costs.Read more about parking in our glossary page.
- Yes
- GARDENA property has access to an outdoor space, which could be private or shared.
- Yes
- ACCESSIBILITYHow a property has been adapted to meet the needs of vulnerable or disabled individuals.Read more about accessibility in our glossary page.
- Ask agent
Old Union Way, Thame, Oxfordshire, OX9
Add an important place to see how long it'd take to get there from our property listings.
__mins driving to your place
Your mortgage
Notes
Staying secure when looking for property
Ensure you're up to date with our latest advice on how to avoid fraud or scams when looking for property online.
Visit our security centre to find out moreDisclaimer - Property reference SUS080488. The information displayed about this property comprises a property advertisement. Rightmove.co.uk makes no warranty as to the accuracy or completeness of the advertisement or any linked or associated information, and Rightmove has no control over the content. This property advertisement does not constitute property particulars. The information is provided and maintained by Savills, Summertown. Please contact the selling agent or developer directly to obtain any information which may be available under the terms of The Energy Performance of Buildings (Certificates and Inspections) (England and Wales) Regulations 2007 or the Home Report if in relation to a residential property in Scotland.
*This is the average speed from the provider with the fastest broadband package available at this postcode. The average speed displayed is based on the download speeds of at least 50% of customers at peak time (8pm to 10pm). Fibre/cable services at the postcode are subject to availability and may differ between properties within a postcode. Speeds can be affected by a range of technical and environmental factors. The speed at the property may be lower than that listed above. You can check the estimated speed and confirm availability to a property prior to purchasing on the broadband provider's website. Providers may increase charges. The information is provided and maintained by Decision Technologies Limited. **This is indicative only and based on a 2-person household with multiple devices and simultaneous usage. Broadband performance is affected by multiple factors including number of occupants and devices, simultaneous usage, router range etc. For more information speak to your broadband provider.
Map data ©OpenStreetMap contributors.
