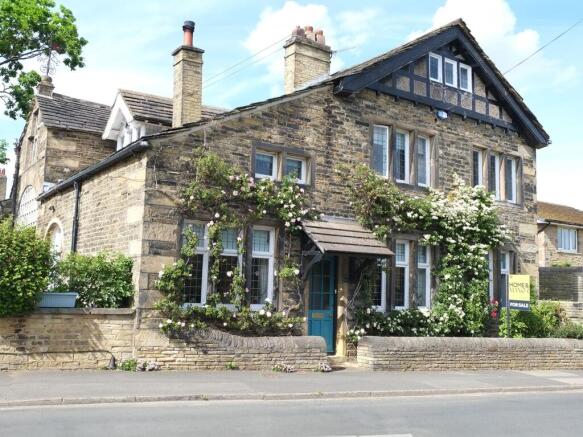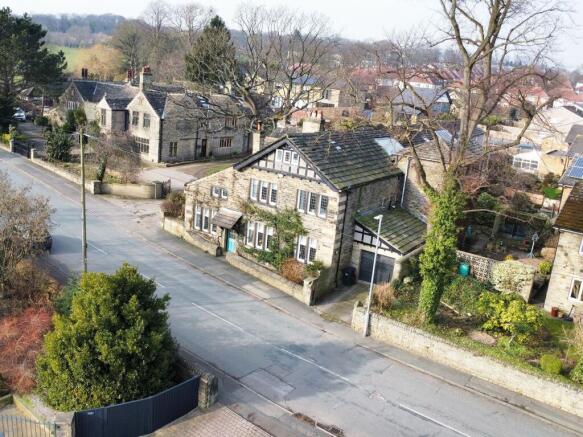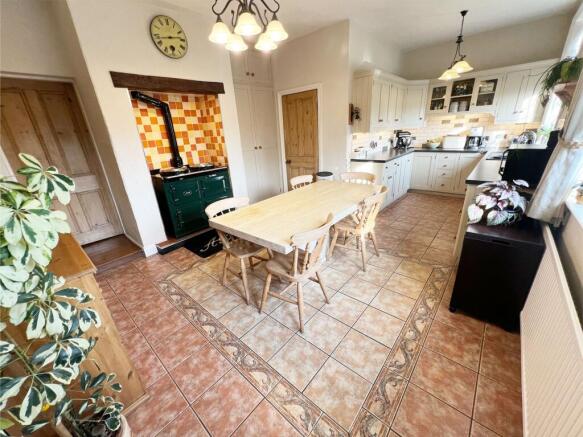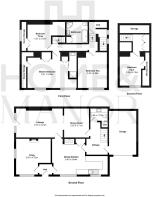
Smith House Lodge, Smith House Lane, Lightcliffe, Halifax

- PROPERTY TYPE
Link Detached House
- BEDROOMS
4
- BATHROOMS
2
- SIZE
1,991 sq ft
185 sq m
- TENUREDescribes how you own a property. There are different types of tenure - freehold, leasehold, and commonhold.Read more about tenure in our glossary page.
Freehold
Key features
- Historic Grade II Listed Property
- First Time on the Market in Many Years
- Bursting with Original Character
- Spacious & Charming Interior
Description
Smith House Lodge is steeped in history and offered to the market for the first time in many years, this sensational Grade II listed residence presents a rare opportunity to own a home once belonging to the illustrious Walker family, whose legacy inspired the acclaimed BBC series Gentleman Jack. Brimming with character and period charm, this remarkable property boasts an impressive interior of superb proportions, featuring an array of original features that pay homage to its storied past. From its stunning architectural details to its warm and inviting ambience, this is a home that truly stands apart—a place where history and modern family living blend effortlessly. Nestled in the highly sought-after area of Lightcliffe, the property enjoys excellent transport links, a wealth of nearby amenities, and access to renowned local schooling, making it an ideal setting for families looking to embrace both heritage and convenience. A home of unique distinction, this cherished residence now awaits its next custodian—to be loved, enjoyed, and treasured for generations to come. Don’t miss this rare chance to own a historic gem—schedule your viewing today.
EPC Rating: E
Hallway
The ground floor hallway features a striking staircase with beautifully crafted details rises gracefully to the first floor, creating a stunning focal point. Doors lead to the rest of the ground floor accommodation, ensuring a natural flow throughout the home. With ample space for storing coats and shoes, tiled flooring enhances both durability and ease of maintenance.
Kitchen
The dining kitchen is a beautifully designed space, featuring a range of handcrafted, individually designed soft cream units, elegantly trimmed with contrasting work surfaces. A selection of integrated appliances ensures modern convenience, including a dishwasher, fridge, and a sink with a mixer tap. Bathed in natural light from the large windows, the space feels bright and welcoming, creating the perfect atmosphere for both everyday living and entertaining. The exposed chimney breast provides a stunning focal point, elegantly housing the Aga, which not only adds character but also serves as a wonderful heat source for the spacious dining kitchen. An exposed beam above enhances the period charm, completing this truly special heart of the home.
Lounge
The lounge is a haven of rest and relaxation, exuding warmth, charm, and timeless elegance. The sensational arched window, accompanied by an elegant door, not only floods the room with natural light but also provides a seamless connection to the charming patio, perfect for effortless indoor-outdoor living and entertaining. Another standout feature is the impressive fireplace, adorned with Victorian tiling adding both character and a cosy ambiance to the space. The room is further enhanced by high ceilings, intricate coving, and original floorboards, which effortlessly tie the space together while preserving its stunning period charm.
Dining Room
A wonderfully versatile space, seamlessly flowing from the lounge through an arched opening, beautifully framed by a characterful exposed beam. Currently used by the vendors as a dining and music room, this adaptable area offers endless possibilities to suit your lifestyle needs. Whether as a formal dining space, a snug, a home office, or even a creative studio, this room is ready to be tailored to your preferences. With its inviting ambience and effortless connection to the rest of the home, it is a truly multifunctional and welcoming space.
Snug
Located just off the entrance porch and dining kitchen, this spacious and versatile reception room offers endless possibilities to suit your lifestyle needs. The main focal point is the multi fuel stove, elegantly set within an impressive surround, creating a warm and inviting atmosphere. This flexible space is ideal as a playroom, separate dining room, home office, or snug, allowing you to tailor it to your preferences. Adding to its unique charm, this room also features the oldest window in the property, framed by stunning exposed stonework, serving as a true testament to the home's rich history and character.
Utility Room
The utility room and downstairs WC are essential features for any family home, offering both practicality and convenience. Thoughtfully designed, the space includes fitted units for additional storage, a WC, and a wash basin, ensuring everyday functionality. For added convenience, there is plumbing for a washing machine, making laundry tasks effortless. A concertina door discreetly reveals further storage space, keeping the area neat and organised.
Landing
The first-floor landing is a wonderfully spacious and inviting area, enhanced by impressively high ceilings that add to the home’s overall charm and grandeur. The beautifully crafted spindled balustrade staircase rises elegantly from the ground floor, creating a striking architectural feature. From the landing, access is provided to three well-proportioned bedrooms and the house bathroom, ensuring a natural flow throughout the upper level. A large storage cupboard is also conveniently located on the landing offering a wealth of further space.
Master Bedroom
The master bedroom, located on the first floor, is a stunning retreat that effortlessly blends historic charm with modern convenience. Featuring beautiful original exposed beams and stained original floorboards, this room is steeped in character. The leaded windows flood the space with natural light, enhancing the serene atmosphere, while a range of limed oak fitted wardrobes provides excellent storage. A door leads to a spacious under-eaves storage cupboard, which runs the full width of the room and benefits from built-in lighting. A further sliding door reveals the en-suite, adding an extra touch of luxury to this already impressive space.
En Suite
Cleverly tucked away behind a sliding door, the en-suite features a walk-in shower cubicle with an electric shower and a wash basin set within a vanity unit offering additional storage.
Bedroom 2
Another fantastic-sized double bedroom is located to the front of the property, offering an incredibly light and airy feel. Thanks to the high ceilings and leaded windows, the room is flooded with natural light and the windows frame wonderful treetop views, providing a peaceful and picturesque outlook.
Bedroom 3
The third double bedroom on the first floor is a spacious and versatile room, offering ample space for a variety of free-standing furniture. It also provides enough room to create a comfortable office or study area, making it perfect for those in need of a multi-functional space. As with the rest of the property, this room benefits from under-eaves storage with built-in lighting, which is both vast and practical, further enhancing the room’s functionality and providing plenty of space to keep belongings.
Bathroom
The recently renovated bathroom beautifully complements the home’s aesthetics, blending modern convenience with period charm. It features a large walk-in shower cubicle with a rainhead shower and a further shower attachment, providing a luxurious shower experience. The wash basin is set within a sleek vanity unit, complete with an illuminated mirror above. For ultimate relaxation, there is a full-size bath, alongside a WC and a chrome heated towel rail, ensuring comfort throughout. The half-panelled walls add a touch of character, perfectly complemented by the grey marble tiles, which are further enhanced by underfloor heating for added luxury. Double doors open to reveal a large storage cupboard, ideal for stowing away all your bathroom essentials.
Second Floor Landing
The feature-spindled staircase gracefully curves up to the second-floor landing, a door halfway up provides access to additional eaves space, complete with an electricity supply, offering practical storage that can be easily accessed as you walk the entire length of the space. Hidden within this area is a fascinating historic priest hole, adding an intriguing and mysterious element to the home’s rich history. At the top of the landing, you’re greeted by a sense of openness, making this upper floor a truly unique part of the property. Having a bank of fitted storage cupboards which could easily be transformed into a wardrobe space if desired, the previous owners had planning permission to create a shower room on the second-floor landing (this has now lapsed) creating scope for the prospective purchaser should this be desired creating a completely self-sufficient top floor.
Bedroom 4
Located on the second floor, this double-sized bedroom is presented in tasteful tones and features original exposed floorboards. The leaded windows allow natural light to flood the room, with a charming window seat beneath, offering a peaceful spot to relax and enjoy the views. A door leads to a huge storage area, providing an abundance of space for all your belongings. This area also benefits from an electricity supply, enhancing its practicality and making it ideal for various uses.
Garage & Driveway
The integral garage is conveniently accessed via the end of the ground floor hallway and is equipped with an electric door for ease of use. This larger-than-average garage offers plenty of space for vehicles, as well as additional storage needs. A mezzanine level above further enhances the room, providing an ideal area for storing seasonal items or other belongings. To the rear of the garage, you'll find fitted units offering smart storage solutions, while there is ample space for additional fridge freezers or other appliances. The garage is also equipped with a water tap and houses the combi boiler.
Garden
To the front of the property, a driveway provides convenient off-road parking, leading to the integral garage. The approach is both practical and welcoming, offering ease of access to the home. To the side of the property, a charming garden awaits, featuring beautiful Yorkshire stone patio areas that create an idyllic space for alfresco dining. The boundaries of the garden are thoughtfully planted with a variety of carefully selected plants, which add a splash of colour throughout the changing seasons, enhancing the natural beauty of the surroundings.
Brief History - written by the current vendor
Dating back to the 1400’s, this three-storey Grade II link-attached property boasts a wealth of history and is believed to have been made into a home in circa 1750. Originally part of a barn to Smith House (reknowned for visits from John Wesley and for inviting the Moravian Church to settle their headquarters on the estate), Smith House Lodge and its collective estate were formerly owned by the Walker family. The famous lesbian Miss Walker of the BBC series ‘Gentleman Jack’ fame owned the whole estate and so there is a strong link with Shibden Hall. It was inherited by Mr Richard Sutherland Walker (the uncle from Scotland in the series) who inherited vast amounts of land initiated the first Act of Parliament to sell vast amounts of local land by auctioned ‘lots’.
The house boasts many features including exposed beams, leaded mullion-styled windows with solid brass fittings and antique pine doors.
- COUNCIL TAXA payment made to your local authority in order to pay for local services like schools, libraries, and refuse collection. The amount you pay depends on the value of the property.Read more about council Tax in our glossary page.
- Band: E
- LISTED PROPERTYA property designated as being of architectural or historical interest, with additional obligations imposed upon the owner.Read more about listed properties in our glossary page.
- Listed
- PARKINGDetails of how and where vehicles can be parked, and any associated costs.Read more about parking in our glossary page.
- Yes
- GARDENA property has access to an outdoor space, which could be private or shared.
- Private garden
- ACCESSIBILITYHow a property has been adapted to meet the needs of vulnerable or disabled individuals.Read more about accessibility in our glossary page.
- Ask agent
Smith House Lodge, Smith House Lane, Lightcliffe, Halifax
Add an important place to see how long it'd take to get there from our property listings.
__mins driving to your place
Get an instant, personalised result:
- Show sellers you’re serious
- Secure viewings faster with agents
- No impact on your credit score
Your mortgage
Notes
Staying secure when looking for property
Ensure you're up to date with our latest advice on how to avoid fraud or scams when looking for property online.
Visit our security centre to find out moreDisclaimer - Property reference fc374caf-b167-4dd1-97f1-b099e7dcdcf7. The information displayed about this property comprises a property advertisement. Rightmove.co.uk makes no warranty as to the accuracy or completeness of the advertisement or any linked or associated information, and Rightmove has no control over the content. This property advertisement does not constitute property particulars. The information is provided and maintained by Home & Manor, Kirkheaton. Please contact the selling agent or developer directly to obtain any information which may be available under the terms of The Energy Performance of Buildings (Certificates and Inspections) (England and Wales) Regulations 2007 or the Home Report if in relation to a residential property in Scotland.
*This is the average speed from the provider with the fastest broadband package available at this postcode. The average speed displayed is based on the download speeds of at least 50% of customers at peak time (8pm to 10pm). Fibre/cable services at the postcode are subject to availability and may differ between properties within a postcode. Speeds can be affected by a range of technical and environmental factors. The speed at the property may be lower than that listed above. You can check the estimated speed and confirm availability to a property prior to purchasing on the broadband provider's website. Providers may increase charges. The information is provided and maintained by Decision Technologies Limited. **This is indicative only and based on a 2-person household with multiple devices and simultaneous usage. Broadband performance is affected by multiple factors including number of occupants and devices, simultaneous usage, router range etc. For more information speak to your broadband provider.
Map data ©OpenStreetMap contributors.





