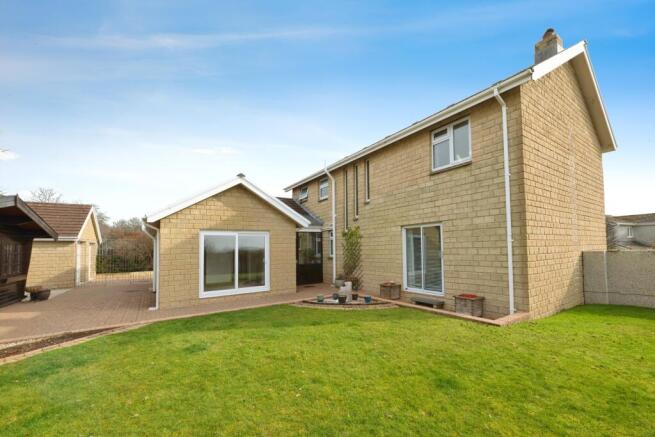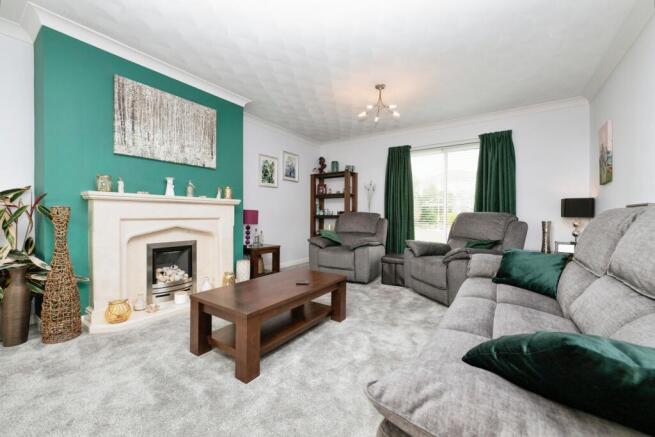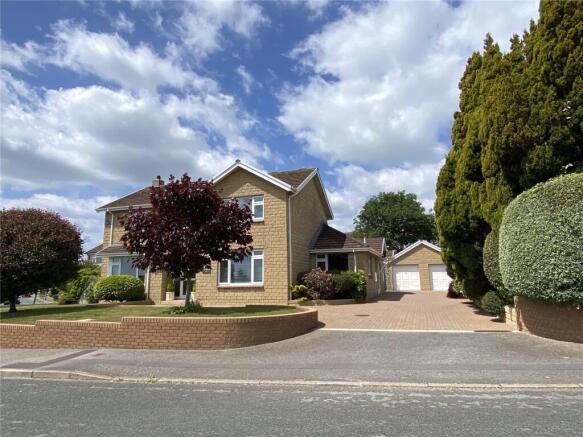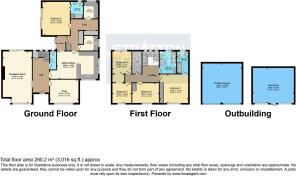4 bedroom detached house for sale
Woodgate Road, Liskeard, Cornwall, PL14
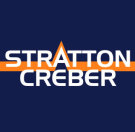
- PROPERTY TYPE
Detached
- BEDROOMS
4
- BATHROOMS
3
- SIZE
Ask agent
- TENUREDescribes how you own a property. There are different types of tenure - freehold, leasehold, and commonhold.Read more about tenure in our glossary page.
Freehold
Key features
- SUBSTANTIAL, DEATCHED FAMILY HOME
- FOUR/FIVE DOUBLE BEDROOMS
- THREE BATHROOMS AND W.C.
- LARGE DUAL ASPECT LIVING ROOM
- AMPLE PARKING WITH DOUBLE GARAGE
- ATTRACTIVE GARDENS WITH POOL ROOM
Description
In the immediate locality the property benefits from a range of amenities including a primary school, Co-op supermarket and town centre within a short walk. Further afield, the historic Stannary town of Liskeard is home to a wider range of amenities including both primary and secondary schooling, a multitude of shopping facilities, supermarkets and eateries as well as a mainline railway station providing easy access to the length and breadth of the country as well as a branch line service to the lovely seaside town of Looe. Further afield the City of Plymouth is approximately 18 miles east of the property and benefits from an abundance of additional education, recreational and shopping facilities.
In brief, this versatile family home comprises; large and welcoming entrance hallway with W.C. off, large dual aspect living room with gas fire and window seat, second reception room/snug, kitchen/dining room with in-built bench seating, downstairs bedroom with ensuite shower room, study and utility room on the ground floor with four double bedrooms, master ensuite, family bathroom and walk-in airing cupboard to the first floor. The property boasts a generous plot with parking available for a multitude of vehicles, double garage, attractive and well maintained front and rear gardens and a pool room with swimming jet and gym area to the exterior while further benefitting from uPVC double glazing throughout and a gas fired central heating system.
Due to the property's substantial nature and popular location an early viewing comes highly recommended.
Entrance Hallway
Large open hallway with stairs rising to the first floor and storage cupboard under, obscure uPVC windows to the rear aspect and doors to kitchen, living room, snug and W.C.
W.C.
2.6m x 0.97m
Two piece suite including low level W.C. and hand wash basin with tile splashback with obscure uPVC window to rear aspect and radiator.
Living Room
7.4m x 4.2m
Large, dual aspect living room with uPVC bay window to the front aspect including window seat and uPVC patio doors to the rear and onto the garden. The room benefits from a gas fire with marble surround, two radiators and two spotlights.
Snug
4.1m x 3.35m
Second reception room with large uPVC window to the front aspect, wall lighting and radiator.
Kitchen Dining Room
5.9m x 3.56m
Large, triple aspect kitchen/dining room with uPVC windows to front, rear and side aspects. The kitchen benefits from ample wall and base kitchen units with roll top counter, one and a half stainless steel sink, Hoover chest height oven, electric hob with extractor fan over and space for utilities. The dining space includes a built in seating bench and matching dining table.
Inner Hall
Inner hallway with access to driveway via a glazed rear door, with further doors to the downstairs bedroom, utility room, study, porch and kitchen diner. Three separate cupboards provide ample storage for coats and shoes.
Utility Room
2.13m x 2.03m
Base storage units with stainless steel sink, gas central heating boiler and space for utilities.
Bedroom Two (Downstairs)
3.76m x 3.25m
Double bedroom with uPVC patio door to the side aspect and onto the garden. This bedroom benefits from an en-suite shower room, pendant light fitting and radiator.
Ensuite Bathroom
2.34m x 1.52m
Three piece bathroom suite including shower cubicle, low level W.C. and hand wash basin with heated towel rail, storage cupboard and obscure uPVC window to rear aspect.
Study
2.13m x 2.06m
Built in desk space with uPVC window to rear aspect, attic hatch access and radiator.
Landing
Carpeted landing with three uPVC obscure windows over the stairs, attic hatch access, pendant light fitting and doors to all bedrooms as well as a walk in airing cupboard with ample shelving.
Bedroom One
4.4m x 4.14m
Double bedroom with uPVC window to the front aspect enjoying far reaching views, built in wardrobes, pendant light fitting, radiator and en-suite shower room.
Ensuite Bathroom
2.84m x 1.65m
Three piece suite including large walk-in shower cubicle, low level W.C. and hand wash basin with obscure uPVC window to the rear aspect, heated towel rail, inset spotlights and light up vanity mirror.
Bedroom Three
3.86m x 2.64m
Double bedroom with uPVC window to the front aspect, built in storage cupboard, pendant light fitting and radiator.
Bedroom Four
2.64m x 2.44m
Double bedroom with uPVC window to rear aspect, pendant light fitting and radiator. The original built in wardrobes has been knocked through into bedroom five.
Bedroom Five
2.67m x 2.46m
Double bedroom with uPVC window to front aspect, pendant light fitting and radiator. The original built in wardrobe has been knocked through into bedroom four.
Bathroom
2.82m x 2.34m
Four piece bathroom suite including corner shower cubicle, bath, low level W.C. and hand wash basin with obscure uPVC window to rear aspect, heated towel rail, Herringbone effect vinyl flooring and half tiled walls.
Double Garage
5.66m x 5.66m
Large double garage with power and lights and two up-and-over garage doors with storage space over.
Pool Room
5.9m x 5.03m
Large chalet with sunken jacuzzi/pool with swimming water jet, home gym space, light, power and tv point.
Brochures
Particulars- COUNCIL TAXA payment made to your local authority in order to pay for local services like schools, libraries, and refuse collection. The amount you pay depends on the value of the property.Read more about council Tax in our glossary page.
- Band: F
- PARKINGDetails of how and where vehicles can be parked, and any associated costs.Read more about parking in our glossary page.
- Garage,Driveway
- GARDENA property has access to an outdoor space, which could be private or shared.
- Yes
- ACCESSIBILITYHow a property has been adapted to meet the needs of vulnerable or disabled individuals.Read more about accessibility in our glossary page.
- Ask agent
Woodgate Road, Liskeard, Cornwall, PL14
Add an important place to see how long it'd take to get there from our property listings.
__mins driving to your place
Get an instant, personalised result:
- Show sellers you’re serious
- Secure viewings faster with agents
- No impact on your credit score
Your mortgage
Notes
Staying secure when looking for property
Ensure you're up to date with our latest advice on how to avoid fraud or scams when looking for property online.
Visit our security centre to find out moreDisclaimer - Property reference LID250033. The information displayed about this property comprises a property advertisement. Rightmove.co.uk makes no warranty as to the accuracy or completeness of the advertisement or any linked or associated information, and Rightmove has no control over the content. This property advertisement does not constitute property particulars. The information is provided and maintained by Stratton Creber, Liskeard. Please contact the selling agent or developer directly to obtain any information which may be available under the terms of The Energy Performance of Buildings (Certificates and Inspections) (England and Wales) Regulations 2007 or the Home Report if in relation to a residential property in Scotland.
*This is the average speed from the provider with the fastest broadband package available at this postcode. The average speed displayed is based on the download speeds of at least 50% of customers at peak time (8pm to 10pm). Fibre/cable services at the postcode are subject to availability and may differ between properties within a postcode. Speeds can be affected by a range of technical and environmental factors. The speed at the property may be lower than that listed above. You can check the estimated speed and confirm availability to a property prior to purchasing on the broadband provider's website. Providers may increase charges. The information is provided and maintained by Decision Technologies Limited. **This is indicative only and based on a 2-person household with multiple devices and simultaneous usage. Broadband performance is affected by multiple factors including number of occupants and devices, simultaneous usage, router range etc. For more information speak to your broadband provider.
Map data ©OpenStreetMap contributors.
