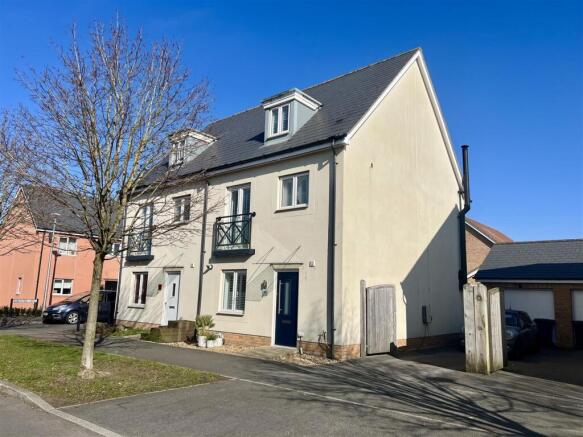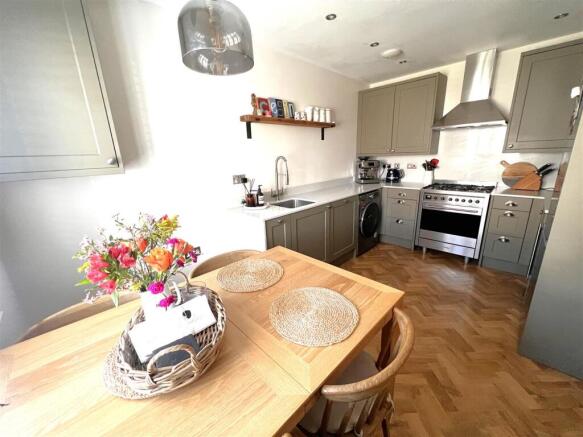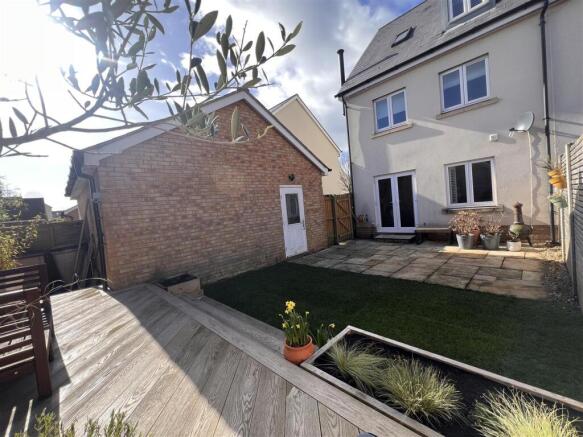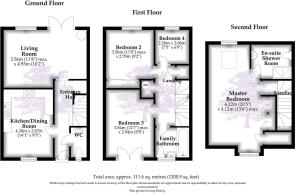
The Finches, Portishead

- PROPERTY TYPE
House
- BEDROOMS
4
- BATHROOMS
3
- SIZE
Ask agent
- TENUREDescribes how you own a property. There are different types of tenure - freehold, leasehold, and commonhold.Read more about tenure in our glossary page.
Freehold
Key features
- Meticulously Designed Modern Townhouse
- Four Bedrooms
- Options To Have A First Floor Lounge
- Impressive Master Bedroom With Dressing Area And En-suite
- Modern Kitchen/Diner
- Tandem Parking For Two With Electric Charging Point
- Single Garage With Light & Electric
- Herringbone Flooring Throughout The Ground Floor
- Beautifully Landscaped Rear Garden
- Great Location Close To Nature Reserve
Description
This modern townhouse has been meticulously designed to an exceptional standard, offering a perfect blend of style and functionality. Featuring solid oak doors throughout, the property exudes quality and elegance. The heart of the home is the contemporary kitchen/diner, designed for both everyday living and entertaining.
With four spacious bedrooms, this home provides ample accommodation for families or professionals alike. The rear garden is both modern and sun-filled, creating an inviting outdoor retreat. Additionally, the property benefits from tandem parking for two vehicles and a single garage, complete with lighting, power, and a wall-mounted electric charging point.
Situated in a great location, the home is just a short distance from a beautiful nature reserve, perfect for outdoor enthusiasts, and is conveniently close to well-regarded primary schools, making it an ideal family home.
Goodman & Lilley anticipate a good degree of interest due to the convenient location and the benefit of having outside space. Call us today on and talk with one of our property professionals to arrange an internal inspection.
M5 (J19) 3 miles, M4 (J20) 11 miles, Bristol Parkway 14 miles, Bristol Temple Meads 10.5 miles, Bristol Airport 12 miles (distances approximate)
Tenure: Freehold
Local Authority: North Somerset Council Tel:
Council Tax Band: D
Services: Electric, Gas, Mains Water & Drainage
Accommodation Comprising; -
Entrance - The bright and modern entrance hall welcomes you with recently refitted herringbone flooring, adding a touch of elegance while seamlessly guiding you through to the lounge, kitchen/diner, and downstairs WC. A door provides access to a convenient under-stairs cupboard, while the staircase rises gracefully to the first floor.
Kitchen/Diner - Recently refitted to an excellent standard, the kitchen features a stylish range of modern wall and base units, complemented by sleek quartz worktops and a matching splashback, including a striking waterfall edge. A freestanding range-style oven with a gas hob sits beneath an extractor hood, while integrated appliances include a built-in dishwasher, microwave, and a wine fridge. There is also space for a washing machine and fridge freezer. A window to the front aspect, dressed with elegant plantation shutters, allows natural light to fill the space, while the beautiful herringbone flooring flows seamlessly from the entrance hall. The room also offers ample space for a dining table, making it a perfect setting for both everyday meals and entertaining.
Lounge - Well presented and spacious, the lounge features a custom-built media wall with a range of storage and shelving, offering both style and functionality. Windows and double doors, both fitted with elegant plantation shutters, overlook and provide direct access to the garden, flooding the space with natural light. The beautiful herringbone flooring flows throughout, while a wood-burning stove adds a cozy and inviting warmth, making this the perfect space to relax and unwind.
Wc - The modern WC is fitted with a sleek two-piece suite comprising a low-level WC and a pedestal sink, offering a stylish yet practical space.
First Floor Landing - The first-floor landing features solid oak doors leading to bedrooms two, three, and four, as well as the family bathroom and airing cupboard, adding a touch of elegance and functionality to the space. Stairs rise to the second floor, where the master bedroom is located, offering privacy and a peaceful retreat.
Bedroom Two - The bedroom features built-in wardrobes, offering ample storage space, and a window to the rear that overlooks the garden.
Bedroom Three - A large double bedroom with Juliet doors to the front aspect fitted with plantation shutters. While this room makes a great guest room, it is currently utilized as a study come sitting room, showcasing its versatility and potential to suit a variety of needs.
Bedroom Four - A single bedroom with a window to the rear of the property overlooking the garden.
Family Bathroom - A modern three-piece suite comprising a panel bath with a shower over and a glass screen, a low-level WC, and a pedestal sink. The window to the front aspect is fitted with plantation shutters, adding both style and privacy to the space.
Second Floor Master Bedroom - Occupying the entire second floor, the master suite is a truly impressive space. It benefits from dual aspect windows to the front and rear, both fitted with plantation shutters, offering plenty of natural light and lovely views. The room includes built-in wardrobes and a storage cupboard, with ample space for a sitting area or the potential for a walk-in wardrobe. A door leads to the en-suite, adding a touch of luxury and convenience to this beautiful retreat.
En-Suite - The en-suite is a modern and well-appointed space featuring a three-piece suite, which includes a low-level WC, a sleek pedestal sink, and a stylish shower enclosure. A Velux window to the rear allows for ample natural light, enhancing the bright and airy feel of the room. The contemporary design and high-quality fittings create a practical yet elegant addition to the home.
Garden - The garden has been thoughtfully designed by the current owners to create a versatile and inviting outdoor space. It features a raised composite deck, perfect for relaxation and entertaining, along with a spacious patio ideal for al fresco dining. A well-maintained lawn area adds greenery and charm, while a side gate provides convenient access to the driveway and garage.
Garage And Parking - The single garage is well-equipped with lighting and power, featuring an up-and-over door for easy access and useful eaves storage for additional organization. It benefits from tandem parking for two vehicles and includes a wall-mounted electric charging point, offering added convenience for electric vehicle owners.
Brochures
The Finches, Portishead- COUNCIL TAXA payment made to your local authority in order to pay for local services like schools, libraries, and refuse collection. The amount you pay depends on the value of the property.Read more about council Tax in our glossary page.
- Ask agent
- PARKINGDetails of how and where vehicles can be parked, and any associated costs.Read more about parking in our glossary page.
- Yes
- GARDENA property has access to an outdoor space, which could be private or shared.
- Yes
- ACCESSIBILITYHow a property has been adapted to meet the needs of vulnerable or disabled individuals.Read more about accessibility in our glossary page.
- Ask agent
Energy performance certificate - ask agent
The Finches, Portishead
Add an important place to see how long it'd take to get there from our property listings.
__mins driving to your place
Get an instant, personalised result:
- Show sellers you’re serious
- Secure viewings faster with agents
- No impact on your credit score

Your mortgage
Notes
Staying secure when looking for property
Ensure you're up to date with our latest advice on how to avoid fraud or scams when looking for property online.
Visit our security centre to find out moreDisclaimer - Property reference 33702392. The information displayed about this property comprises a property advertisement. Rightmove.co.uk makes no warranty as to the accuracy or completeness of the advertisement or any linked or associated information, and Rightmove has no control over the content. This property advertisement does not constitute property particulars. The information is provided and maintained by Goodman & Lilley, Portishead. Please contact the selling agent or developer directly to obtain any information which may be available under the terms of The Energy Performance of Buildings (Certificates and Inspections) (England and Wales) Regulations 2007 or the Home Report if in relation to a residential property in Scotland.
*This is the average speed from the provider with the fastest broadband package available at this postcode. The average speed displayed is based on the download speeds of at least 50% of customers at peak time (8pm to 10pm). Fibre/cable services at the postcode are subject to availability and may differ between properties within a postcode. Speeds can be affected by a range of technical and environmental factors. The speed at the property may be lower than that listed above. You can check the estimated speed and confirm availability to a property prior to purchasing on the broadband provider's website. Providers may increase charges. The information is provided and maintained by Decision Technologies Limited. **This is indicative only and based on a 2-person household with multiple devices and simultaneous usage. Broadband performance is affected by multiple factors including number of occupants and devices, simultaneous usage, router range etc. For more information speak to your broadband provider.
Map data ©OpenStreetMap contributors.





