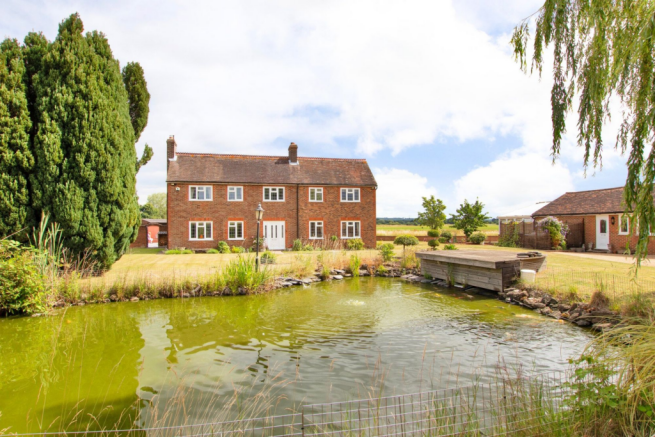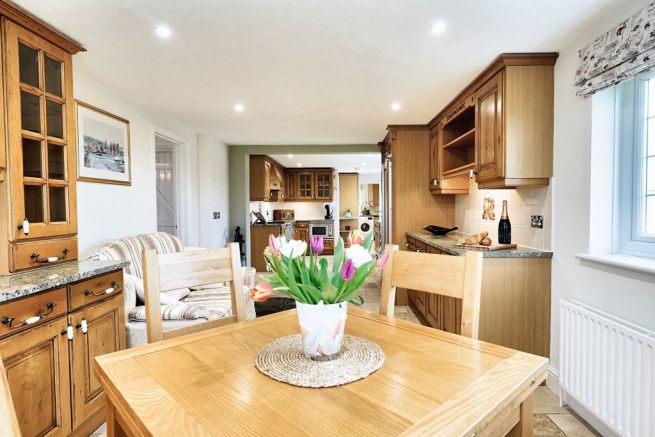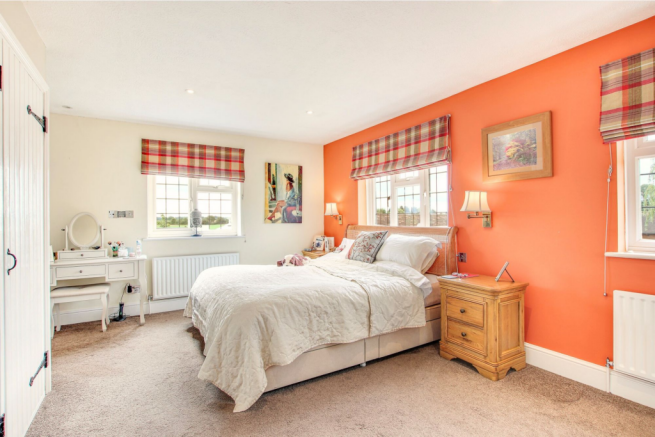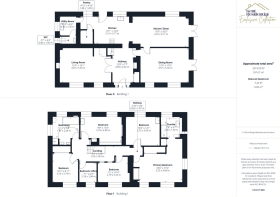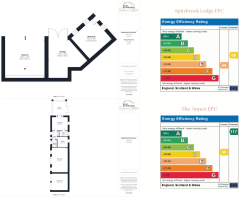Haviker Street, Collier Street, TN12

- PROPERTY TYPE
Detached
- BEDROOMS
6
- BATHROOMS
2
- SIZE
Ask agent
- TENUREDescribes how you own a property. There are different types of tenure - freehold, leasehold, and commonhold.Read more about tenure in our glossary page.
Freehold
Key features
- Beautiful 6 Bedroom Farmhouse
- Separate Annexe with Conservatory
- 3 Garages and a Double Carport
- Additional Outbuildings/Rooms
- Views across Farmland
- Extensive Gardens and Patio with Firepit
- Unique Well Feature in Kitchen Diner
Description
A house, a hideaway, a haven.
Tucked at the end of a tree-lined drive in the idyllic village of Collier Street—fondly known as The Village in the Orchard—you’ll find Spitzbrook Lodge, a truly unique countryside residence where timeless charm meets everyday luxury.
Set amongst flourishing fields of strawberries, raspberries, and pears, this extended period farmhouse offers peace, privacy, and possibility—all wrapped in a setting so picturesque, it feels like a storybook come to life.
Charm, Character & Country ComfortFrom the moment you step into the generous entrance hall, the sense of warmth is unmistakable. Think log burners glowing, original features whispering history, and countryside views from almost every window.
Whether you're enjoying a fireside evening in the cosy lounge, dining with family in the formal room that spills onto the garden, or marvelling at the exposed brickwork and 100-year-old well in the expansive kitchen—every corner tells a tale.
With six bedrooms upstairs—including a show-stopping primary suite with panoramic views and spa-style ensuite—there’s room for everyone to relax, recharge, and fall in love with the setting.
More Than a Home, It’s a LifestyleWhat makes Spitzbrook Lodge truly special is what lies beyond the main house...
A beautiful self-contained one-bedroom annexe, ideal for multi-generational living, guests, or Airbnb potential.
A huge games room, ready for entertainment or transformation into a studio, gym or workspace.
A selection of garages, carports, and hobby rooms, all with power—perfect for car lovers, creatives, or collectors.
And outside? Glorious grounds, an expansive porcelain-tiled terrace, and a firepit zone for unforgettable summer evenings.
A Home to Make Your OwnLovingly cared for and full of heart, the current owners have created a lifetime of memories here—and now, it’s your turn.
If you’re dreaming of countryside living with flexibility, beauty and space to breathe—Spitzbrook Lodge is ready to welcome you.
Viewings are now available. Will you be the one to write the next chapter?
Multi-Generational Living
EPC Rating: E
Garden
Large Gardens to front, side and rear of property as well as behind the annex
Brochures
Property Brochure- COUNCIL TAXA payment made to your local authority in order to pay for local services like schools, libraries, and refuse collection. The amount you pay depends on the value of the property.Read more about council Tax in our glossary page.
- Band: G
- PARKINGDetails of how and where vehicles can be parked, and any associated costs.Read more about parking in our glossary page.
- Yes
- GARDENA property has access to an outdoor space, which could be private or shared.
- Private garden
- ACCESSIBILITYHow a property has been adapted to meet the needs of vulnerable or disabled individuals.Read more about accessibility in our glossary page.
- Ask agent
Haviker Street, Collier Street, TN12
Add an important place to see how long it'd take to get there from our property listings.
__mins driving to your place
Get an instant, personalised result:
- Show sellers you’re serious
- Secure viewings faster with agents
- No impact on your credit score
Your mortgage
Notes
Staying secure when looking for property
Ensure you're up to date with our latest advice on how to avoid fraud or scams when looking for property online.
Visit our security centre to find out moreDisclaimer - Property reference b382d875-ed88-4954-8e58-5c104208dbbf. The information displayed about this property comprises a property advertisement. Rightmove.co.uk makes no warranty as to the accuracy or completeness of the advertisement or any linked or associated information, and Rightmove has no control over the content. This property advertisement does not constitute property particulars. The information is provided and maintained by Kent Residential, Maidstone. Please contact the selling agent or developer directly to obtain any information which may be available under the terms of The Energy Performance of Buildings (Certificates and Inspections) (England and Wales) Regulations 2007 or the Home Report if in relation to a residential property in Scotland.
*This is the average speed from the provider with the fastest broadband package available at this postcode. The average speed displayed is based on the download speeds of at least 50% of customers at peak time (8pm to 10pm). Fibre/cable services at the postcode are subject to availability and may differ between properties within a postcode. Speeds can be affected by a range of technical and environmental factors. The speed at the property may be lower than that listed above. You can check the estimated speed and confirm availability to a property prior to purchasing on the broadband provider's website. Providers may increase charges. The information is provided and maintained by Decision Technologies Limited. **This is indicative only and based on a 2-person household with multiple devices and simultaneous usage. Broadband performance is affected by multiple factors including number of occupants and devices, simultaneous usage, router range etc. For more information speak to your broadband provider.
Map data ©OpenStreetMap contributors.
