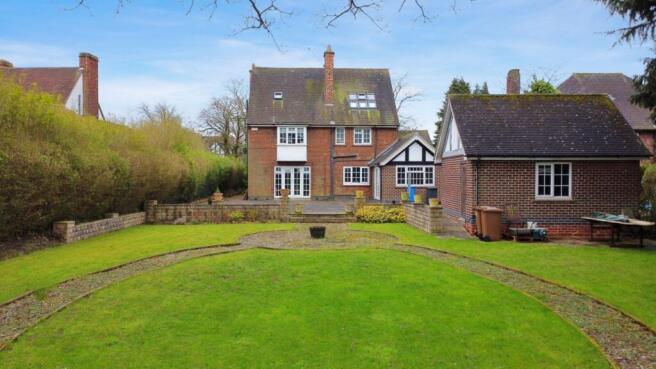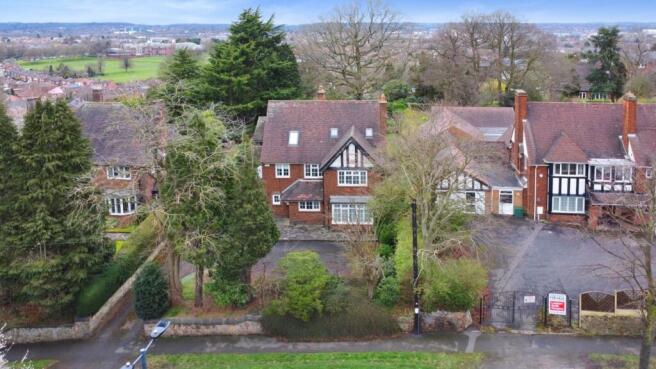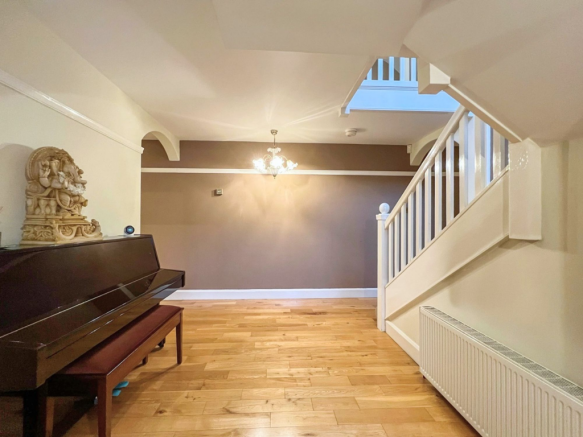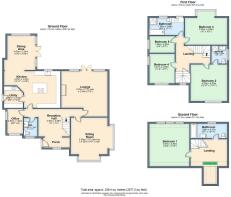Manor Road, Derby, DE23

Letting details
- Let available date:
- Ask agent
- Deposit:
- £3,109A deposit provides security for a landlord against damage, or unpaid rent by a tenant.Read more about deposit in our glossary page.
- Min. Tenancy:
- 6 months How long the landlord offers to let the property for.Read more about tenancy length in our glossary page.
- Let type:
- Long term
- Furnish type:
- Furnished
- Council Tax:
- Ask agent
- BEDROOMS
5
- BATHROOMS
3
- SIZE
2,702 sq ft
251 sq m
Key features
- Large Detached Family Home
- Approx. 1/3 Acre Plot
- Ample Off Road Parking and Detached Garage
- Five Bedrooms
- Three Reception Rooms
- Three Bathrooms
- Approx. 2,577 sqft or 240 sqm
- Great Location Close to Derby City and Derby Hospital
Description
A truly stunning and spacious detached family home approx. 2,577 sqft, located on a generously sized plot of approximately 1/3 acre. Nestled in the highly sought-after area of Manor Road, Derby, this property offers generous living accommodation and is perfectly suited for a growing family.
The impressive entrance hall leads to two large reception rooms and the extended kitchen/Diner, each offering a unique and charming ambiance, ideal for entertaining guests or relaxing with family. The kitchen and dining area provides a perfect space for family meals and gatherings. The dining area opens to the patio and garden area through French doors. There is a separate utility space off the kitchen area providing an ideal space for appliances.
The property benefits from five generously sized bedrooms. The master bedroom suite sits on the top floor with a separate and spacious bathroom along with a generous landing makes for a relaxing sanctuary. The remaining bedrooms are situated on the first floor, with bedroom two benefiting from an en-suite and the remaining bedrooms sharing the family bathroom..
The stunning garden surrounding the property is beautifully landscaped, offering ample space for outdoor entertaining and activities. The garden features a paved patio area and a well-manicured lawn, providing the perfect space to enjoy the outdoors with family and friends.
This impressive property benefits from ample off-road parking, as well as a detached garage, providing secure storage space for multiple vehicles. Situated in a prime location, the property provides easy access to local amenities, excellent schools, and transport links.
This is a rare opportunity to acquire a truly remarkable family home, which has been lovingly maintained to the highest standard.
ACCOMMODATION
Ground Floor
Porch
Reception Hall
3.66m (12') x 3.36m (11')
Lounge
5.34m (17'6") x 5.25m (17'3") max
Sitting Room
5.30m (17'5") into bay x 4.55m (14'11") max
Kitchen 4.25m (13'11") x 4.20m (13'9")
Dining Area 4.00m (13'2") x 3.24m (10'8")
Utility 2.48m (8'2") x 2.18m (7'2")
Office
2.87m (9'5") x 1.82m (6')
WC
First Floor
Landing
Bedroom 2
4.23m (13'11") x 4.22m (13'10")
En-suite
Bedroom 3
4.90m (16'1") x 3.05m (10')
Bedroom 4
3.41m (11'2") x 2.93m (9'7")
Bedroom 5
2.93m (9'7") x 1.95m (6'5")
Bathroom
Second Floor
Landing
Bedroom 1
4.94m (16'2") x 4.65m (15'3")
Bathroom
OUTSIDE
Outside the property there is a driveway to the front and side providing ample off road parking and leading to a detached garage. The plot sits in a approx. a third of an acre and offers a private aspect.
Additional EPC Data
Feature Description Rating
Wall Cavity wall, filled cavity Average
Wall Cavity wall, as built, insulated (assumed) Good
Roof Pitched, no insulation (assumed) Very poor
Roof Roof room(s), ceiling insulated Good
Window Fully double glazed Average
Main heating Boiler and radiators, mains gas Good
Main heating control Programmer, room thermostat and TRVs Good
Hot water From main system Good
Lighting Low energy lighting in 69% of fixed outlets Good
Floor Suspended, no insulation (assumed) N/A
Floor Solid, insulated (assumed) N/A
Secondary heating None N/A
Council Tax Band
G
EPC Rating
D
EPC Rating: D
- COUNCIL TAXA payment made to your local authority in order to pay for local services like schools, libraries, and refuse collection. The amount you pay depends on the value of the property.Read more about council Tax in our glossary page.
- Band: G
- PARKINGDetails of how and where vehicles can be parked, and any associated costs.Read more about parking in our glossary page.
- Yes
- GARDENA property has access to an outdoor space, which could be private or shared.
- Private garden
- ACCESSIBILITYHow a property has been adapted to meet the needs of vulnerable or disabled individuals.Read more about accessibility in our glossary page.
- Ask agent
Energy performance certificate - ask agent
Manor Road, Derby, DE23
Add an important place to see how long it'd take to get there from our property listings.
__mins driving to your place
About Sure Sales & Lettings, Burton-On-Trent
8 Eastgate Business Centre Eastern Avenue Stretton Burton-On-Trent DE13 0AT


Notes
Staying secure when looking for property
Ensure you're up to date with our latest advice on how to avoid fraud or scams when looking for property online.
Visit our security centre to find out moreDisclaimer - Property reference 5ff56dee-c8c8-4e8f-b9bf-6b3e8f51d94f. The information displayed about this property comprises a property advertisement. Rightmove.co.uk makes no warranty as to the accuracy or completeness of the advertisement or any linked or associated information, and Rightmove has no control over the content. This property advertisement does not constitute property particulars. The information is provided and maintained by Sure Sales & Lettings, Burton-On-Trent. Please contact the selling agent or developer directly to obtain any information which may be available under the terms of The Energy Performance of Buildings (Certificates and Inspections) (England and Wales) Regulations 2007 or the Home Report if in relation to a residential property in Scotland.
*This is the average speed from the provider with the fastest broadband package available at this postcode. The average speed displayed is based on the download speeds of at least 50% of customers at peak time (8pm to 10pm). Fibre/cable services at the postcode are subject to availability and may differ between properties within a postcode. Speeds can be affected by a range of technical and environmental factors. The speed at the property may be lower than that listed above. You can check the estimated speed and confirm availability to a property prior to purchasing on the broadband provider's website. Providers may increase charges. The information is provided and maintained by Decision Technologies Limited. **This is indicative only and based on a 2-person household with multiple devices and simultaneous usage. Broadband performance is affected by multiple factors including number of occupants and devices, simultaneous usage, router range etc. For more information speak to your broadband provider.
Map data ©OpenStreetMap contributors.




