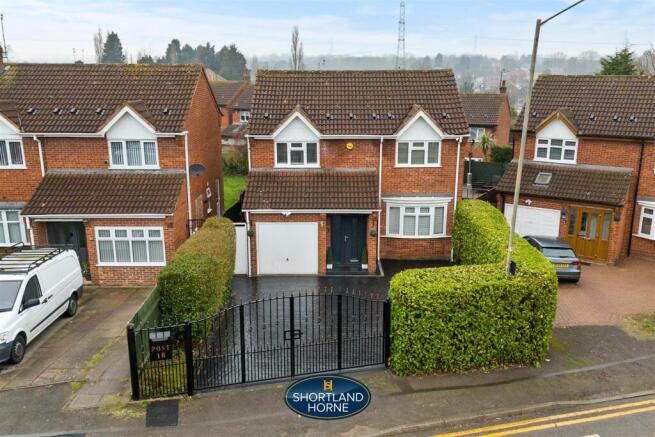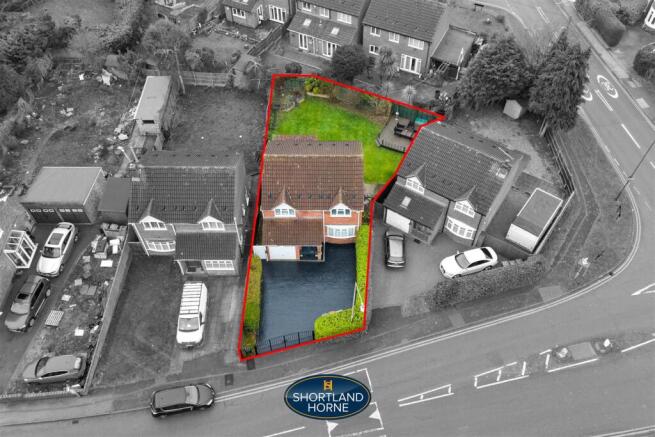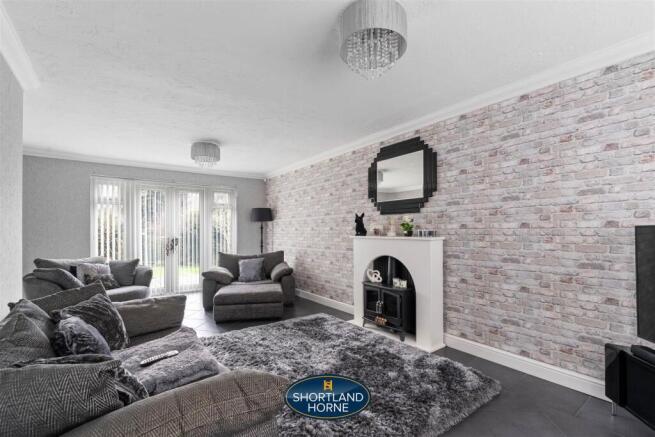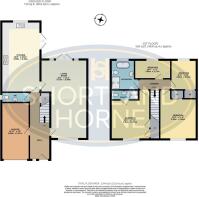New Road, Ash Green, Coventry, CV7 9AS

- PROPERTY TYPE
Detached
- BEDROOMS
4
- BATHROOMS
3
- SIZE
1,244 sq ft
116 sq m
- TENUREDescribes how you own a property. There are different types of tenure - freehold, leasehold, and commonhold.Read more about tenure in our glossary page.
Freehold
Description
As you enter, the spacious hallway immediately gives off a welcoming vibe and a great place to greet guests. The lounge is the perfect place to unwind after a busy day with French doors that open up to the garden, allowing the fresh air to flow freely into the room. It’s easy to imagine relaxing here with loved ones or hosting friends for a social evening. The flow from the living area to the garden invites effortless outdoor entertaining or quiet moments of peace in your private garden.
The extended kitchen offers plenty of room for cooking, dining, and family time. With its high-gloss units and integrated appliances, it’s easy to envision preparing meals in this stylish space. You’ll also appreciate the added comfort of air conditioning, keeping the room cool and pleasant during warmer months, ensuring you’re always comfortable while cooking or enjoying family meals. Whether you’re enjoying a quiet breakfast or preparing a family dinner, the dining area provides a natural gathering spot. With French doors that open out to the garden, you can enjoy natural light throughout the day and seamlessly extend your living space outdoors.
A handy downstairs cloakroom is situated conveniently for guests and daily use. It’s one of those thoughtful touches that make everyday life a little easier, helping to keep the rest of the house tidy and functional.
The integral garage is an added bonus, offering not just secure parking but also ample storage space. You could use it for anything from keeping the family’s bikes or outdoor equipment to creating a utility area with plumbing for a washing machine and tumble dryer. There’s plenty of potential for this area to suit whatever needs you may have.
Upstairs, the four double bedrooms each offer their own comfortable retreat. The master bedroom is particularly inviting, with built-in wardrobes and an en-suite bathroom that provides the ultimate privacy and convenience. It’s the perfect place to relax and recharge. The second bedroom is spacious and also features built-in wardrobes, making it a great option for a growing child or as a guest room. The third bedroom is located at the rear of the house, offering a quiet space, while the fourth bedroom can be adapted to suit your lifestyle, whether you want an office, guest room, or a playroom. There’s flexibility to make the space work for you.
The family bathroom feels like your very own spa, featuring a jacuzzi bath, a walk-in shower, and modern fixtures. It’s an ideal space to relax and unwind, offering comfort and after a busy day.
The rear garden is an excellent extension of the home, offering plenty of space for both relaxing and entertaining. With a well-maintained lawn, shrub borders, and decking, it’s a versatile outdoor space. Imagine hosting summer BBQs, watching the kids play, or simply enjoying some quiet time in the fresh air. The garden is fully enclosed for privacy, with gated side access for convenience.
At the front of the house, the private, paved driveway offers plenty of parking space for multiple vehicles, with the added security of gated access. You’ll appreciate the peace of mind that comes with knowing your vehicles are safely parked. The landscaped boundaries enhance the home’s curb appeal, making the entire property feel welcoming and well cared for.
This home strikes the perfect balance of space, modern living, and convenience. With ample living areas, a lovely garden, and a fantastic location, it’s a perfect family home.
GOOD TO KNOW:
Tenure: Freehold
Vendors Position: No Chain
Parking: Driveway
Council Tax Band: D
EPC Rating: C (72)
Approx. Total Area: 1244 Sq. Ft
Property Age: 2003
Ground Floor -
Hallway -
Lounge - 6.73m x 3.99m (22'1 x 13'1) -
Kitchen - 5.99m x 3.33m (19'8 x 10'11) -
Guest Wc -
Integral Garage - 4.85m x 2.36m (15'11 x 7'9) -
First Floor -
Bedroom 1 - 3.25m x 2.39m (10'8 x 7'10) -
En-Suite -
Bedroom 2 - 3.43m x 3.40m (11'3 x 11'2) -
Bedroom 3 - 3.02m x 2.54m (9'11 x 8'4) -
Bedroom 4 - 3.05m x 2.16m (10' x 7'1) -
Family Bathroom -
Outside -
Rear Garden -
Driveway -
Brochures
New Road, Ash Green, Coventry, CV7 9ASBrochure- COUNCIL TAXA payment made to your local authority in order to pay for local services like schools, libraries, and refuse collection. The amount you pay depends on the value of the property.Read more about council Tax in our glossary page.
- Band: D
- PARKINGDetails of how and where vehicles can be parked, and any associated costs.Read more about parking in our glossary page.
- Driveway
- GARDENA property has access to an outdoor space, which could be private or shared.
- Yes
- ACCESSIBILITYHow a property has been adapted to meet the needs of vulnerable or disabled individuals.Read more about accessibility in our glossary page.
- Ask agent
New Road, Ash Green, Coventry, CV7 9AS
Add an important place to see how long it'd take to get there from our property listings.
__mins driving to your place
Get an instant, personalised result:
- Show sellers you’re serious
- Secure viewings faster with agents
- No impact on your credit score
Your mortgage
Notes
Staying secure when looking for property
Ensure you're up to date with our latest advice on how to avoid fraud or scams when looking for property online.
Visit our security centre to find out moreDisclaimer - Property reference 33702499. The information displayed about this property comprises a property advertisement. Rightmove.co.uk makes no warranty as to the accuracy or completeness of the advertisement or any linked or associated information, and Rightmove has no control over the content. This property advertisement does not constitute property particulars. The information is provided and maintained by Shortland Horne, Coventry. Please contact the selling agent or developer directly to obtain any information which may be available under the terms of The Energy Performance of Buildings (Certificates and Inspections) (England and Wales) Regulations 2007 or the Home Report if in relation to a residential property in Scotland.
*This is the average speed from the provider with the fastest broadband package available at this postcode. The average speed displayed is based on the download speeds of at least 50% of customers at peak time (8pm to 10pm). Fibre/cable services at the postcode are subject to availability and may differ between properties within a postcode. Speeds can be affected by a range of technical and environmental factors. The speed at the property may be lower than that listed above. You can check the estimated speed and confirm availability to a property prior to purchasing on the broadband provider's website. Providers may increase charges. The information is provided and maintained by Decision Technologies Limited. **This is indicative only and based on a 2-person household with multiple devices and simultaneous usage. Broadband performance is affected by multiple factors including number of occupants and devices, simultaneous usage, router range etc. For more information speak to your broadband provider.
Map data ©OpenStreetMap contributors.







