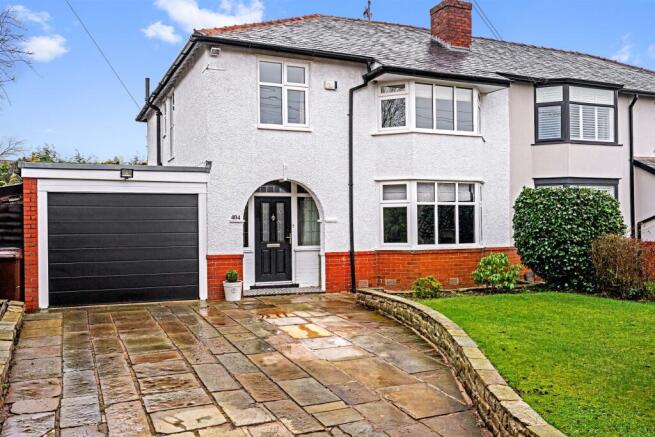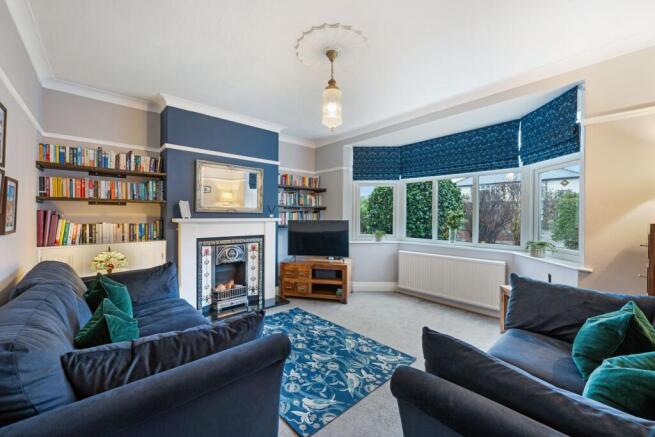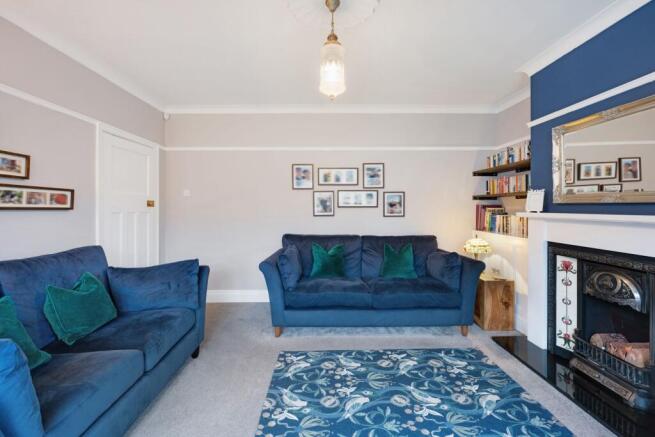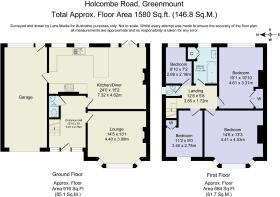Holcombe Road, Greenmount

- PROPERTY TYPE
Semi-Detached
- BEDROOMS
4
- BATHROOMS
1
- SIZE
1,580 sq ft
147 sq m
- TENUREDescribes how you own a property. There are different types of tenure - freehold, leasehold, and commonhold.Read more about tenure in our glossary page.
Freehold
Key features
- Beautiful Four Bedroom Semi-Detached Home
- Stunning Character Features
- Modern Kitchen / Diner
- Private Garage and Driveway with Parking for Multiple Vehicles
- Large Rear Garden with Mature Planting
- Set in the Sought-After Village of Greenmount
Description
Period checkered tiles guide you through the porch into a welcoming entrance hall, where heritage shades of emerald green, a wood laminate floor and a beautiful barleycorn twist spindle staircase set the scene for the home's characterful interior.
Freshen up in the cloakroom beneath the stairs, where the pretty mosaic-tiled splash back behind the wash basin enhances the home's aesthetic allure.
Turning right from front door, the lounge is a sanctuary of warmth and comfort. The open fire is nestled within its handsome period surround, complete with floral tile detailing and a gleaming black hearth, providing a striking focal point. Flanked by built-in storage and set against a deep navy chimney breast, original features, including a chair rail, picture rail, and a classic ceiling rose, enhance the sense of history, while light streams in through a broad bay window.
Step through to the heart of the home - an inviting open-plan kitchen, dining and family room. Solid wood flooring flows seamlessly underfoot. Snuggle up in front of the warming glow of the handsome redbrick fireplace, where a log burner adds character. The dining area comfortably accommodates a table, seating and even an armchair. French doors flood the room with natural light, offering effortless access to the garden for alfresco dining.
Blending charm with function, ample storage awaits in the cream solid wood Shaker-style cabinetry with modern square handles, whilst appliances include a Rangemaster cooker with an electric hob, an inset Rangemaster sink and integrated fridge, freezer and dishwasher. A breakfast bar connects the spaces, making it perfect for casual dining.
Opening up from the kitchen, a door leads to the double garage -a useful parking space, ripe for conversion into a home office, gym, or additional living area.
Ascend the staircase, where a striking four-panel stained-glass window in shades of yellow and green casts a colourful glow at the turn. Overhead, a 1930s-style Art Nouveau pendant light set within a ceiling rose adds timeless elegance.
Nestled to the front of the home, bedroom three is a spacious double, featuring a built-in louvred wardrobe and offering leafy views of the landscaped garden. Currently used as a study, it offers flexibility for working from home or use as a comfortable guest room.
Tranquillity beckons in the principal bedroom, a serene and sophisticated retreat, with deep navy walls adding a sense of luxury. Natural light streams in through a broad bay window, offering peaceful views over the manicured front lawn. With ample space for a king-size bed and generous storage, sleep soundly in this restful haven.
Overlooking the rear garden, the second bedroom is equally bountiful in size, currently serving as a playroom but easily accommodating a king-size bed. Its built-in wardrobes provide plenty of storage, while views beckon out towards Holcombe Hill and Peel Tower, adding to the sense of quiet calm.
Freshen up in the family bathroom, a soothing sanctuary, with ocean-green walls complementing modern white tiling. A full-sized bath with an overhead shower offers refreshment and relaxation, while built-in storage ensures everything is neatly tucked away. Warm your towel on the heated radiator, while a separate WC accessed from the landing provides extra convenience.
Finally, the fourth bedroom, painted in soft powder blue, overlooks the rear garden. A versatile space, this room is ideal as a nursery, study, dressing room or cosy single bedroom.
From the landing there is also access via a hatch up to the loft.
Step out from the dining-kitchen onto the sweeping patio, an ideal spot for summer gatherings. Curving gracefully around the patio, the low brick wall zones the different areas, leading to a lush green lawn - perfect for a kickabout or garden games.
Mature shrubs infuse colour and texture, offering shelter and privacy. Fully fenced and gated, it's a safe haven for children and pets, all set against the picturesque backdrop of Holcombe Hill and Peel Tower.
Out and About
Perfectly positioned for families, Holcombe Road is located in close proximity to acclaimed local schools including Greenmount Primary School, only a short walk away to Holly Mount RC Primary School, Woodhey High School, and the high performing and independent Bury Grammar School. There are also several private nurseries close by.
For leisure and pleasure, there are several enjoyable walks on the doorstep, including along the golf course to Redisher Woods and up to Holcombe Hill. Take the children to the play park with its zip wire and other equipment or join one of the local sports clubs. Greenmount is home to a golf club, tennis club and cricket club.
Close by there are a number of handy amenities including a dentist, doctor, chiropodist, and chemist. There are plentiful amenities to hand with two small shopping precincts within a ten-minute walk.
Sample the local hospitality at the Hare and Hounds pub close by or dine out at one of the many restaurants close by including the Miller and Carter steakhouse. From Thai to English, Indian to Italian, there is a diverse choice when it comes to cuisine in the local area.
Ramsbottom is on your doorstep for an evening out, whilst metro links into Manchester are reliable and regular.
Council Tax Band: D (Bury Council )
Tenure: Freehold
Brochures
Brochure- COUNCIL TAXA payment made to your local authority in order to pay for local services like schools, libraries, and refuse collection. The amount you pay depends on the value of the property.Read more about council Tax in our glossary page.
- Band: D
- PARKINGDetails of how and where vehicles can be parked, and any associated costs.Read more about parking in our glossary page.
- Garage,Driveway
- GARDENA property has access to an outdoor space, which could be private or shared.
- Front garden,Rear garden
- ACCESSIBILITYHow a property has been adapted to meet the needs of vulnerable or disabled individuals.Read more about accessibility in our glossary page.
- Ask agent
Holcombe Road, Greenmount
Add an important place to see how long it'd take to get there from our property listings.
__mins driving to your place
Your mortgage
Notes
Staying secure when looking for property
Ensure you're up to date with our latest advice on how to avoid fraud or scams when looking for property online.
Visit our security centre to find out moreDisclaimer - Property reference RS0667. The information displayed about this property comprises a property advertisement. Rightmove.co.uk makes no warranty as to the accuracy or completeness of the advertisement or any linked or associated information, and Rightmove has no control over the content. This property advertisement does not constitute property particulars. The information is provided and maintained by Wainwrights Estate Agents, Bury. Please contact the selling agent or developer directly to obtain any information which may be available under the terms of The Energy Performance of Buildings (Certificates and Inspections) (England and Wales) Regulations 2007 or the Home Report if in relation to a residential property in Scotland.
*This is the average speed from the provider with the fastest broadband package available at this postcode. The average speed displayed is based on the download speeds of at least 50% of customers at peak time (8pm to 10pm). Fibre/cable services at the postcode are subject to availability and may differ between properties within a postcode. Speeds can be affected by a range of technical and environmental factors. The speed at the property may be lower than that listed above. You can check the estimated speed and confirm availability to a property prior to purchasing on the broadband provider's website. Providers may increase charges. The information is provided and maintained by Decision Technologies Limited. **This is indicative only and based on a 2-person household with multiple devices and simultaneous usage. Broadband performance is affected by multiple factors including number of occupants and devices, simultaneous usage, router range etc. For more information speak to your broadband provider.
Map data ©OpenStreetMap contributors.




