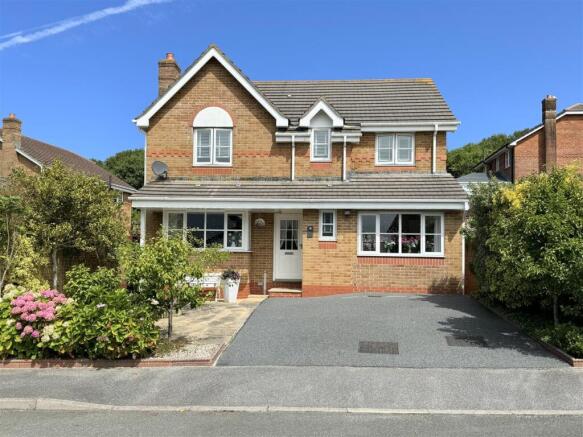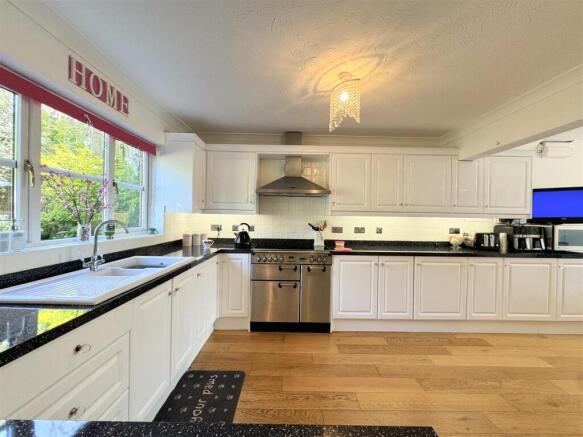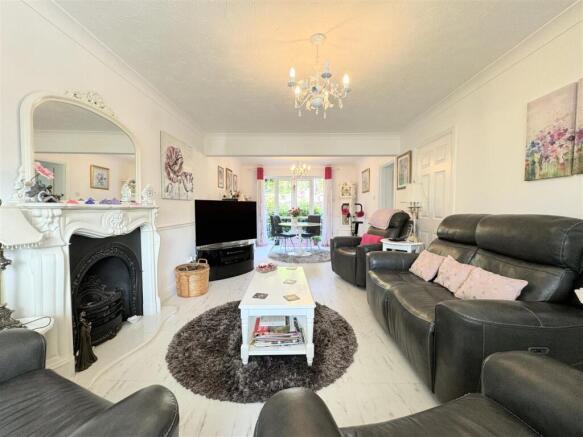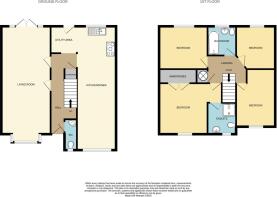Penmere Drive, Newquay

- PROPERTY TYPE
Detached
- BEDROOMS
4
- BATHROOMS
2
- SIZE
1,583 sq ft
147 sq m
- TENUREDescribes how you own a property. There are different types of tenure - freehold, leasehold, and commonhold.Read more about tenure in our glossary page.
Freehold
Key features
- FOUR BEDROOM DETACHED COASTAL HOME
- MAIN BEDROOM EN SUITE
- AMPLE DRIVEWAY PARKING
- EXCEPTIONALLY LARGE OPEN PLAN LIVING AREAS
- LOW MAINTENANCE, PRIVATE REAR GARDEN
- NO ONWARD CHAIN
- WALKING DISTANCE TO FISTRAL BEACH AND THE RIVER GANNEL
- IDEAL FAMILY HOME BY THE SEA
Description
A home on the Pentire peninsular is something many of us dream of. It's not difficult to see what this location is so desirable! Within a few minutes you can be surrounded by the stunning beauty of The River Gannel which is a truly special place, a Mecca for watersports lovers at high tide and a beautiful, peaceful place to walk when the tide recedes. The more dramatic but equally beautiful world famous Fistral Beach is just down the hill. Fistral Beach is one of the world's top surfing destinations and is a play ground for water sports enthusiasts with plenty of opportunities to learn to surf. It hosts a number of UK surf competitions including Boardmasters.
Just a short stroll away, the vibrant town of Newquay offers an array or cafes, restaurants and bars with a good range of shops with some excellent schools within easy reach of this area. Newquay Golf Course is very highly regarded overlooking the world famous Fistral Beach and is easily accessed. There are many wonderful restaurants within easy reach including The award winning Fish House and The Stable perched above Fistral Beach. The iconic Headland Hotel is just a ten minute walk and has recently opened The five-star Aqua Club featuring six pools and a brand new restaurant.
This property has been lived in by the same owners from new, real testimony to what a fabulous family home it is! It's been lovingly cared for a much improved over the years. The kitchen has been extended and opened up to create a brilliant and very social family room, the lounge and dining room have also been made open plan allowing a great flow with ample space for the whole family to relax, cook and spend time together.
You are greeted by a covered storm porch guiding you into the hallway which has stairs to the first floor and tidy storage space below, and a highly practical cloakroom.
Upon entering the incredible kitchen/diner, you will notice the abundance of natural light from windows on both the front and rear. Practically, the kitchen features a contemporary selection of white cabinets and a complete set of built-in appliances, including a Range style oven, washing machine, dryer, two refrigerators, and a freezer. The kitchen gives access to the rear garden and has a dining area currently arranged at the front with ample space for a large dining table, perfect for entertaining!
The living area has been greatly improved by the sellers, who have opened up the two main reception rooms to create an impressive open-plan 24ft lounge/diner with dual-aspect windows and rear patio doors. There's ample space for plenty of furniture complimented by a practical laminate floor.
All four double bedrooms can be found on the first floor. The main bedroom is a generous size with built in wardrobes and views towards the Gannel Estuary, with the luxury of a shower en-suite. The family bathroom features a white suite comprising a shower over the bath, washbasin, and WC.
Throughout this property, there's gas central heating powered by a combination boiler (replaced around three years ago) and upvc double glazing.
Externally, the front driveway is resin bound and there's enough parking for three cars with gated access to the rear. At the rear, the garden is terraced to make the most of the afternoon and evening sunshine. It's very mature and well established with an abundance of plants and shrubs and a large patio area, perfect for entertaining in the summer.
In summary, this home offers plenty of space, a tucked away location , ample parking and a location that is perfect for family life by the sea with the added benefit of no onward chain.
Hallway - 5.54m x 1.96m (18'2 x 6'5) - .
Cloakroom - 1.88m x 0.74m (6'2 x 2'5) - .
Kitchen Diner - 8.64m x 2.64m (28'4 x 8'8) - .
Lounge Diner - 7.47m x 3.43m (24'6 x 11'3) - .
Bedroom 1 - 4.42m x 3.73m (14'6 x 12'3) - .
En Suite - 2.03m x 1.91m (6'8 x 6'3) - .
Bedroom 2 - 3.38m x 3.00m (11'1 x 9'10 ) - .
Bedroom 3 - 3.99m x 2.74m (13'1 x 9'0) - .
Bedroom 4 - 2.74m x 2.59m (9'0 x 8'6) - .
Bathroom - 2.08m x 1.88m (6'10 x 6'2) - .
Brochures
Penmere Drive, NewquayEPCBrochure- COUNCIL TAXA payment made to your local authority in order to pay for local services like schools, libraries, and refuse collection. The amount you pay depends on the value of the property.Read more about council Tax in our glossary page.
- Band: D
- PARKINGDetails of how and where vehicles can be parked, and any associated costs.Read more about parking in our glossary page.
- Yes
- GARDENA property has access to an outdoor space, which could be private or shared.
- Yes
- ACCESSIBILITYHow a property has been adapted to meet the needs of vulnerable or disabled individuals.Read more about accessibility in our glossary page.
- Level access
Penmere Drive, Newquay
Add an important place to see how long it'd take to get there from our property listings.
__mins driving to your place
Your mortgage
Notes
Staying secure when looking for property
Ensure you're up to date with our latest advice on how to avoid fraud or scams when looking for property online.
Visit our security centre to find out moreDisclaimer - Property reference 33702596. The information displayed about this property comprises a property advertisement. Rightmove.co.uk makes no warranty as to the accuracy or completeness of the advertisement or any linked or associated information, and Rightmove has no control over the content. This property advertisement does not constitute property particulars. The information is provided and maintained by Mo Move, Newquay. Please contact the selling agent or developer directly to obtain any information which may be available under the terms of The Energy Performance of Buildings (Certificates and Inspections) (England and Wales) Regulations 2007 or the Home Report if in relation to a residential property in Scotland.
*This is the average speed from the provider with the fastest broadband package available at this postcode. The average speed displayed is based on the download speeds of at least 50% of customers at peak time (8pm to 10pm). Fibre/cable services at the postcode are subject to availability and may differ between properties within a postcode. Speeds can be affected by a range of technical and environmental factors. The speed at the property may be lower than that listed above. You can check the estimated speed and confirm availability to a property prior to purchasing on the broadband provider's website. Providers may increase charges. The information is provided and maintained by Decision Technologies Limited. **This is indicative only and based on a 2-person household with multiple devices and simultaneous usage. Broadband performance is affected by multiple factors including number of occupants and devices, simultaneous usage, router range etc. For more information speak to your broadband provider.
Map data ©OpenStreetMap contributors.






