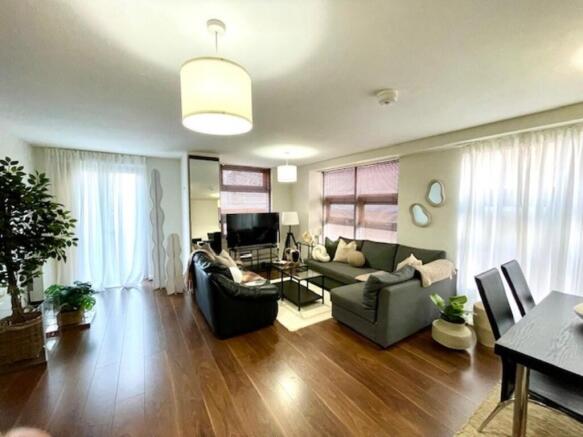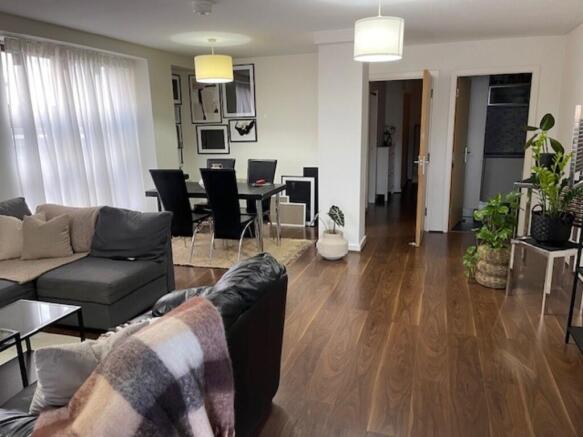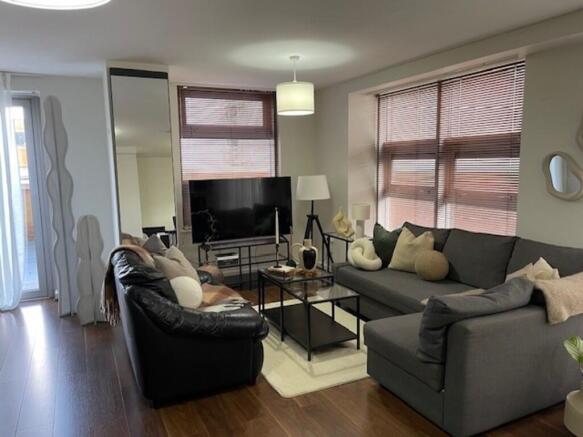109 Platinum Apartments

- PROPERTY TYPE
Apartment
- BEDROOMS
1
- BATHROOMS
1
- SIZE
753 sq ft
70 sq m
Key features
- Ground floor
- Courtyard facing
- Large private terrace
- One double bedroom
- Modern bathroom
- Contemporary kitchen
- Secure allocated parking
- Excellent location
- Long lease
Description
The apartment is situated on Branston Street, a quiet one way street, in the heart of the historic Jewellery Quarter, which is now benefiting from substantial regeneration and extensive restoration while preserving the unique ambience of the area. The Jewellery Quarter has an eclectic mix of shops and residential schemes and many of the buildings in the area have been listed due to their historic significance. The apartment is a short walk to St. Paul's Square, a picturesque, green square based around the church and surrounded by fashionable bars, restaurants and the world famous Jam House. Broad Street and Brindley Place are approximately fifteen minutes' walk away and there one can find a number of bars, high quality restaurants and theatres, the Sea Life Centre, the National Indoor Arena, the International Convention Centre, the magnificent new library and Symphony Hall, the home of the City of Birmingham Symphony Orchestra. The apartment also offers easy access to the main commercial and shopping areas including the Mailbox and Bull Ring Shopping Centre and to the M6, Snow Hill Station, the Metro link and New Street Station where regular trains operate from London to Birmingham International for the NEC and Birmingham International Airport.
LIVING ROOM 22' 2" x 16' 3" (6.76m x 4.97m) This lovely, spacious room enjoys a dual aspect outlook to the large terrace area which itself overlooks the courtyard. It benefits from wood effect flooring, white painted walls and has double glazed windows and two double glazed doors giving access to the terrace. There are two electric wall heaters, three ceiling lights, electric wall sockets and television, satellite, FM and telephone points.
HALLWAY Entry to the apartment is at ground floor level although the apartment is located at the rear of the building and is raised above the rear courtyard providing extra security. The hallway has wood effect flooring, a CCTV entry system, an electric wall heater, a telephone point, a smoke alarm and provides access to the cupboard which stores the hot water system.
KITCHEN 6' 6" x 7' 5" (2,47m x 2.27m) Located off the living room, the separate kitchen has tile effect flooring, part tiled walls and houses ample base and wall kitchen units. There is a stainless steel sink and drainer, an integral oven, hob and stainless steel chimney extractor above with three speeds and a downlight, a fitted fridge and freezer, a fitted washing machine, electric wall sockets, ceiling spotlights and an extractor.
BEDROOM 17' 8" x 8' 0" (5.40m x 2.46m) This room has a carpeted flooring with white painted walls. There are two double glazed windows overlooking the side terrace area, electric wall sockets and a ceiling light.
BATHROOM 6' 11" x 5' 6" (2.12m x 1.70m) The modern bathroom has tile effect flooring, part tilled walls, a fully tiled bath area with a wall mounted shower and glass shower screen, a toilet, a wash basin with a glass shelf above, a shaving socket, a heated towel rail, ceiling spotlights and an extractor.
The property has the benefit of a secure, allocated parking space in the basement car park.
Davidson Estates has been advised that the property is leasehold.
Davidson Estates has been verbally advised that the ground rent is £150 per annum and the service charge is approximately £1750 per annum. Davidson Estates cannot confirm these figures and they will need to be verified by the Buyer's solicitor.
Misrepresentation Act 1967. These details are prepared as a general guide only and must not be relied on as a basis to enter legal binding obligations. A prospective purchaser should rely upon his/her own inspection, surveyor and/or solicitor before any expenditure or legal commitment. If a prospective purchaser does wish to rely upon these particulars Davidson Estates would be happy to provide specific written verification. Verbal representation will be made in good faith but cannot be relied upon. Subjective comments in these particulars are the opinion of Davidson Estates only.
Davidson Estates has not tested any apparatus, equipment, fixtures, fittings or services and do not warrant that they are in good working order. The prospective purchaser's solicitor must ensure that these are owned by the seller and not subject to hire purchase or other conditional sale agreement.
Dasvidson Estates has not checked legal documentation and the solicitor should verify the tenure of the property and all easements, restrictive and other covenants. Measurements and distances are approximate and for guidance only. Please note that, where rooms are irregular, only the MAXIMUM dimensions are given.
Brochures
Platinum Apartmen...- COUNCIL TAXA payment made to your local authority in order to pay for local services like schools, libraries, and refuse collection. The amount you pay depends on the value of the property.Read more about council Tax in our glossary page.
- Band: D
- PARKINGDetails of how and where vehicles can be parked, and any associated costs.Read more about parking in our glossary page.
- Off street,Allocated
- GARDENA property has access to an outdoor space, which could be private or shared.
- Ask agent
- ACCESSIBILITYHow a property has been adapted to meet the needs of vulnerable or disabled individuals.Read more about accessibility in our glossary page.
- Level access
109 Platinum Apartments
Add an important place to see how long it'd take to get there from our property listings.
__mins driving to your place
Get an instant, personalised result:
- Show sellers you’re serious
- Secure viewings faster with agents
- No impact on your credit score

Your mortgage
Notes
Staying secure when looking for property
Ensure you're up to date with our latest advice on how to avoid fraud or scams when looking for property online.
Visit our security centre to find out moreDisclaimer - Property reference 103655007598. The information displayed about this property comprises a property advertisement. Rightmove.co.uk makes no warranty as to the accuracy or completeness of the advertisement or any linked or associated information, and Rightmove has no control over the content. This property advertisement does not constitute property particulars. The information is provided and maintained by Davidson Estates, Edgbaston - HQ. Please contact the selling agent or developer directly to obtain any information which may be available under the terms of The Energy Performance of Buildings (Certificates and Inspections) (England and Wales) Regulations 2007 or the Home Report if in relation to a residential property in Scotland.
*This is the average speed from the provider with the fastest broadband package available at this postcode. The average speed displayed is based on the download speeds of at least 50% of customers at peak time (8pm to 10pm). Fibre/cable services at the postcode are subject to availability and may differ between properties within a postcode. Speeds can be affected by a range of technical and environmental factors. The speed at the property may be lower than that listed above. You can check the estimated speed and confirm availability to a property prior to purchasing on the broadband provider's website. Providers may increase charges. The information is provided and maintained by Decision Technologies Limited. **This is indicative only and based on a 2-person household with multiple devices and simultaneous usage. Broadband performance is affected by multiple factors including number of occupants and devices, simultaneous usage, router range etc. For more information speak to your broadband provider.
Map data ©OpenStreetMap contributors.



