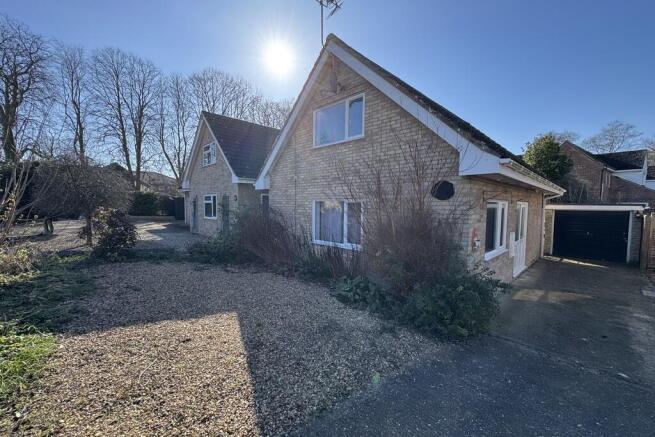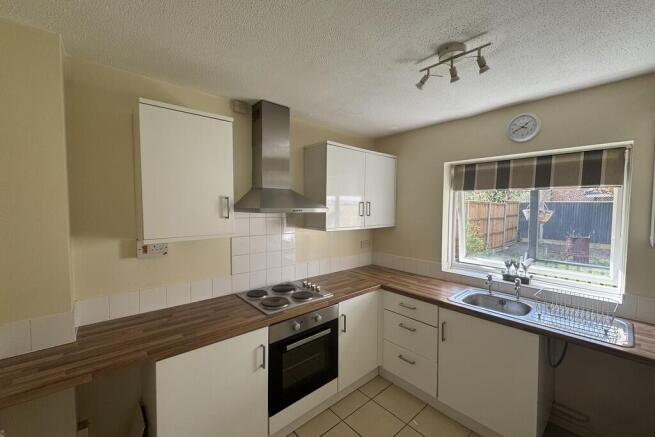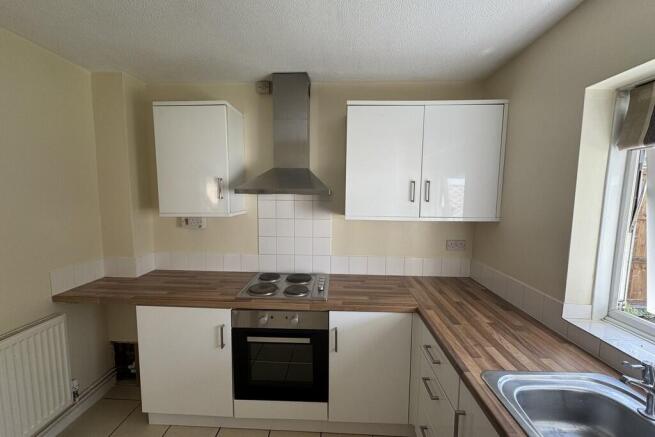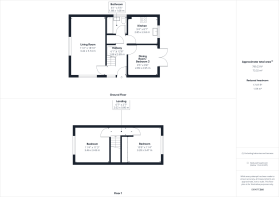
Moat Side, Feltwell

Letting details
- Let available date:
- Now
- Deposit:
- £1,327A deposit provides security for a landlord against damage, or unpaid rent by a tenant.Read more about deposit in our glossary page.
- Min. Tenancy:
- Ask agent How long the landlord offers to let the property for.Read more about tenancy length in our glossary page.
- Let type:
- Long term
- Furnish type:
- Unfurnished
- Council Tax:
- Ask agent
- PROPERTY TYPE
Chalet
- BEDROOMS
3
- BATHROOMS
1
- SIZE
Ask agent
Key features
- Entrance Hall
- Lounge
- Kitchen
- Dining Room/Bedroom Three
- Ground Floor Bathroom
- Two First Floor Bedrooms
- Upvc Double Glazing
- Oil Fired Central Heating
- Garage & Gardens
- Viewing Recommended
Description
Offering flexible accommodation to include two first floor bedrooms and either a ground floor bedroom or dining room, spacious living room and kitchen.
Further benefits include oil fired central heating and Upvc double glazing throughout.
Ideally suited to USAF military members with easy access to RAF Feltwell and RAF Lakenheath.
Feltwell is a large village which is served by several shops, a primary school, public houses and other facilities, including a modern Doctors surgery. The village is about 6 miles from the town of Brandon, 16 miles from Thetford, 38 miles from the city of Norwich, 21 miles from the Historic Town of Bury St Edmunds, 34 miles from the city of Cambridge and 15 miles from both Ely and Newmarket. King's Lynn lies approximately 24 miles to the North, with the North Norfolk coast beyond.
ENTRANCE HALL UPVC double glazed entrance door, tiled floor, airing cupboard, staircase leading to first floor.
LOUNGE Fitted carpet, radiator, dual aspect, UPVC double glazed windows
DINING ROOM/BEDROOM THREE Fitted carpet, radiator, UPVC double glazed French doors to rear garden
KITCHEN Range of matching wall and floor cupboard units with work surfaces over incorporating single drainer. Stainless steel sink unit built in electric oven and hob with extractor hood over plumbing for automatic, washing machine. Tiled floor, radiator, UPVC double glazed window
BATHROOM White suite comprising of panelled bath with electric shower over, wash hand basin, WC, tiled floor, UPVC double glazed window.
Staircase from entrance hall leading to first floor
LANDING Fitted carpet
BEDROOM Fitted carpet, radiator, built in double wardrobe cupboard and built in single wardrobe cupboard, UPVC double glazed window.
BEDROOM Fitted carpet, radiator, UPVC double glazed window.
OUTSIDE The front garden is chiefly laid to shingle which provides parking for a number of vehicles and is interspersed with a variety of shrubs and bushes. There is a driveway to the side of the property which again provides parking for a number of vehicles and leads to the:-
BRICK AND FELT GARAGAE With up and over door and personal door to rear garden. The rear garden is chiefly laid to lawn with a timber decked area for entertaining. the rear garden is enclosed by fencing and within the garden is the oil fired boiler and oil tank.
EPC RATING Band D
COUNCIL TAX BAND Band B
SERVICES Mains electric, water and drainage. Oil central heating.
PET INCLUSION CLAUSE Where it is agreed that the landlord will allow a pet(s) as part of a tenancy, the advertised rent will be subject to an increase of £25.00 (Twenty Five Pounds) PCM. There is no guarantee that the Landlord will agree to accepting a pet or pets and where this might be considered full details of the pet(s) will be required for consideration.
Brochures
F003a_1- COUNCIL TAXA payment made to your local authority in order to pay for local services like schools, libraries, and refuse collection. The amount you pay depends on the value of the property.Read more about council Tax in our glossary page.
- Band: B
- PARKINGDetails of how and where vehicles can be parked, and any associated costs.Read more about parking in our glossary page.
- Garage,Off street
- GARDENA property has access to an outdoor space, which could be private or shared.
- Yes
- ACCESSIBILITYHow a property has been adapted to meet the needs of vulnerable or disabled individuals.Read more about accessibility in our glossary page.
- Ask agent
Moat Side, Feltwell
Add an important place to see how long it'd take to get there from our property listings.
__mins driving to your place
Notes
Staying secure when looking for property
Ensure you're up to date with our latest advice on how to avoid fraud or scams when looking for property online.
Visit our security centre to find out moreDisclaimer - Property reference 100335013158. The information displayed about this property comprises a property advertisement. Rightmove.co.uk makes no warranty as to the accuracy or completeness of the advertisement or any linked or associated information, and Rightmove has no control over the content. This property advertisement does not constitute property particulars. The information is provided and maintained by Chilterns, Brandon. Please contact the selling agent or developer directly to obtain any information which may be available under the terms of The Energy Performance of Buildings (Certificates and Inspections) (England and Wales) Regulations 2007 or the Home Report if in relation to a residential property in Scotland.
*This is the average speed from the provider with the fastest broadband package available at this postcode. The average speed displayed is based on the download speeds of at least 50% of customers at peak time (8pm to 10pm). Fibre/cable services at the postcode are subject to availability and may differ between properties within a postcode. Speeds can be affected by a range of technical and environmental factors. The speed at the property may be lower than that listed above. You can check the estimated speed and confirm availability to a property prior to purchasing on the broadband provider's website. Providers may increase charges. The information is provided and maintained by Decision Technologies Limited. **This is indicative only and based on a 2-person household with multiple devices and simultaneous usage. Broadband performance is affected by multiple factors including number of occupants and devices, simultaneous usage, router range etc. For more information speak to your broadband provider.
Map data ©OpenStreetMap contributors.






