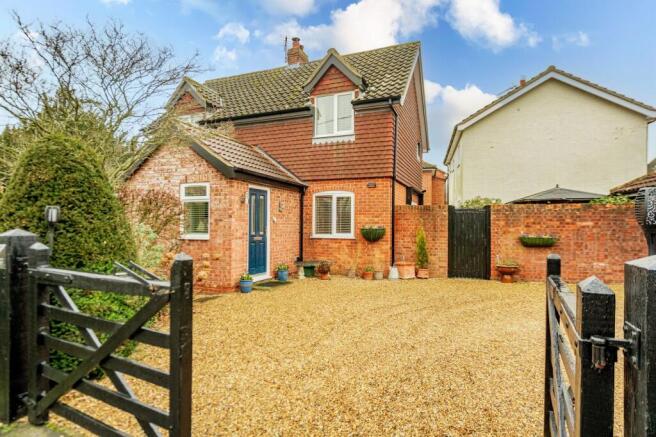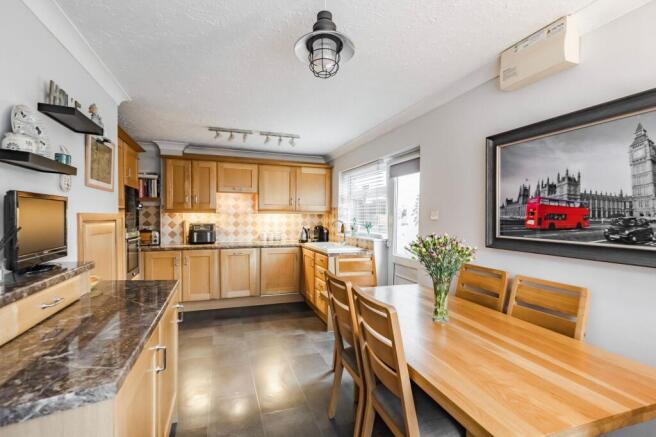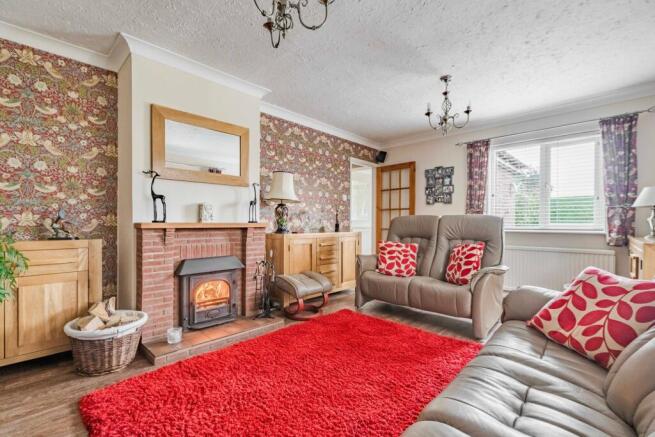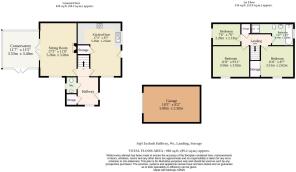Church Street, Occold

- PROPERTY TYPE
Detached
- BEDROOMS
3
- BATHROOMS
1
- SIZE
1,103 sq ft
102 sq m
- TENUREDescribes how you own a property. There are different types of tenure - freehold, leasehold, and commonhold.Read more about tenure in our glossary page.
Freehold
Key features
- Detached family home that is well-presented and move-in ready with spacious interiors
- Sought-ffter village location that is close to local amenities, including a school and pub
- Generous living space in the sitting room with a multi-fuel burner and an extended conservatory
- Solid wood Kitchen with oak cabinetry, quality worktops, and integrated appliances
- Three bedrooms including two doubles and a comfortable single, ideal for a home office
- Luxury family bathroom with jacuzzi bath, walk-in shower, WC, and hand wash basin
- Beautiful gardens feature pond, manicured lawns, raised decking, and mature planting
- Private courtyard secluded walled area with summer house and external boiler
- Single garage up-and-over door with power and lighting for storage or workshop use
- Guide Price £350,000 - £375,000
Description
Guide Price £350,000 - £375,000. This beautifully presented detached home enjoys a prime position in the heart of Occold, offering a perfect blend of comfort, style, and practicality. Immaculately maintained and ready for its next owners, the property boasts generous living spaces, a thoughtfully designed layout, and well-tended gardens to the front and side. With driveway parking, a single garage, and a delightful courtyard, this home is ideal for those seeking village charm with modern conveniences.
The Location
The popular village of Occold offers a welcoming community with essential amenities, including a primary school, traditional pub, village hall, and historic church. Just three miles away, the nearby town of Eye provides a wider range of everyday conveniences, from independent shops and cafés to healthcare facilities and well-regarded schools.
For those needing excellent transport links, the historic market town of Diss, located eight miles to the north, features a mainline railway station with regular direct services to London Liverpool Street and Norwich, making it an ideal location for commuters and those looking to explore further afield.
Church Street
Stepping inside, the spacious extended entrance hall (4.3 x 8.7) provides a warm welcome, complete with a handy guest WC and built-in storage. The kitchen/dining room is a real highlight, featuring solid oak cabinetry, high-quality worktops, and integrated appliances, including an oven, microwave, induction hob, fridge/freezer and washer/dryer. The layout offers ample workspace and storage, with a door leading directly to the private courtyard.
The comfortable sitting room is centered around a feature brick fireplace with a multi-fuel burner, perfect for relaxing evenings. Double doors lead into the garden room, a wonderful additional reception space with views across the beautifully landscaped garden. This bright and airy room provides seamless indoor-outdoor living, with direct access to the patio and lawn.
Upstairs, three well-proportioned bedrooms are accessed from the landing. Two spacious doubles, one with fitted wardrobes, offer plenty of natural light and a peaceful atmosphere. The third bedroom, a comfortable single, is ideal for a home office or guest room. The family bathroom is luxuriously appointed with a jacuzzi bath, separate walk-in shower, WC, and hand wash basin.
Outside, the meticulously maintained gardens wrap around the front and side of the home. A feature pond, manicured lawns, and a raised decking area create a stunning outdoor space, perfect for dining and entertaining. The private walled courtyard, accessible from the kitchen and a side gate, provides an additional secluded spot with a timber summer house and external oil-fired boiler. A secure five-bar gate opens onto the shingled driveway, offering ample parking alongside the single garage, which includes power and lighting.
Agents Note
Sold Freehold & Connected to oil-fired central heating alongside remaining mains services.
EPC Rating: D
- COUNCIL TAXA payment made to your local authority in order to pay for local services like schools, libraries, and refuse collection. The amount you pay depends on the value of the property.Read more about council Tax in our glossary page.
- Band: C
- PARKINGDetails of how and where vehicles can be parked, and any associated costs.Read more about parking in our glossary page.
- Yes
- GARDENA property has access to an outdoor space, which could be private or shared.
- Yes
- ACCESSIBILITYHow a property has been adapted to meet the needs of vulnerable or disabled individuals.Read more about accessibility in our glossary page.
- Ask agent
Energy performance certificate - ask agent
Church Street, Occold
Add an important place to see how long it'd take to get there from our property listings.
__mins driving to your place
Get an instant, personalised result:
- Show sellers you’re serious
- Secure viewings faster with agents
- No impact on your credit score
Your mortgage
Notes
Staying secure when looking for property
Ensure you're up to date with our latest advice on how to avoid fraud or scams when looking for property online.
Visit our security centre to find out moreDisclaimer - Property reference 90e03e82-2a09-4452-b6c1-c527d05df95f. The information displayed about this property comprises a property advertisement. Rightmove.co.uk makes no warranty as to the accuracy or completeness of the advertisement or any linked or associated information, and Rightmove has no control over the content. This property advertisement does not constitute property particulars. The information is provided and maintained by Minors & Brady, Diss. Please contact the selling agent or developer directly to obtain any information which may be available under the terms of The Energy Performance of Buildings (Certificates and Inspections) (England and Wales) Regulations 2007 or the Home Report if in relation to a residential property in Scotland.
*This is the average speed from the provider with the fastest broadband package available at this postcode. The average speed displayed is based on the download speeds of at least 50% of customers at peak time (8pm to 10pm). Fibre/cable services at the postcode are subject to availability and may differ between properties within a postcode. Speeds can be affected by a range of technical and environmental factors. The speed at the property may be lower than that listed above. You can check the estimated speed and confirm availability to a property prior to purchasing on the broadband provider's website. Providers may increase charges. The information is provided and maintained by Decision Technologies Limited. **This is indicative only and based on a 2-person household with multiple devices and simultaneous usage. Broadband performance is affected by multiple factors including number of occupants and devices, simultaneous usage, router range etc. For more information speak to your broadband provider.
Map data ©OpenStreetMap contributors.




