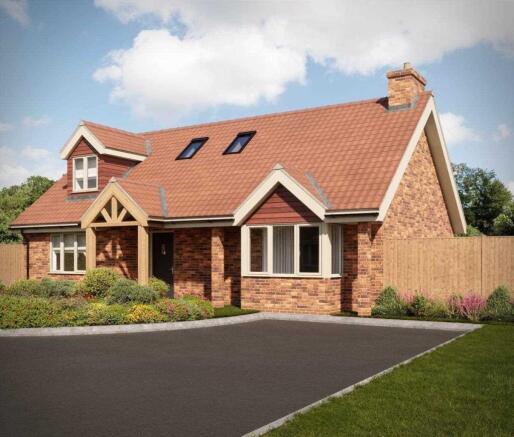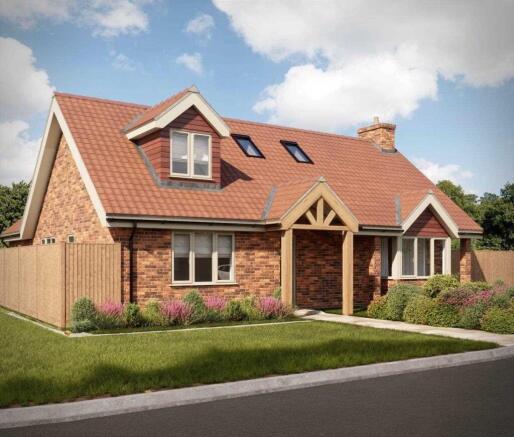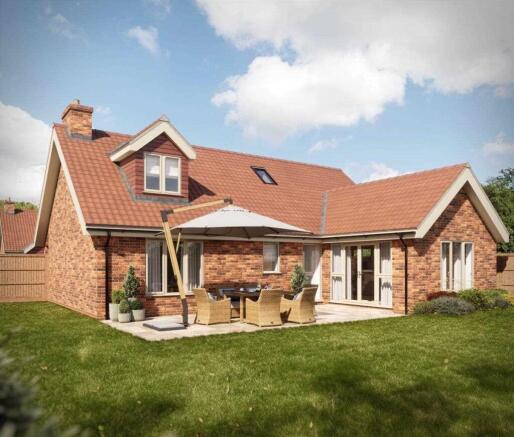
Old Dairy Lane, Church Lane, Stallingborough, Grimsby
- PROPERTY TYPE
Plot
- BEDROOMS
3
- BATHROOMS
3
- SIZE
Ask agent
Description
The accommodation briefly comprises:-
ENTRANCE HALL
(WITH STAIRCASE)
LOUNGE 6.50m (21' 4") x 4.80m (15' 9")
LIVING KITCHEN/ DAY ROOM 7.45m (24' 5") x 3.89m (12' 9")
UTILITY ROOM 3.50m (11' 6") x 1.80m (5' 11")
GROUND FLOOR BEDROOM 3.89m (12' 9") x 2.77m (9' 1")
EN-SUITE 3.25m (10' 8") x 1.00m (3' 3")
FIRST FLOOR LEVEL
BEDROOM TWO 4.10m (13' 5") x 4.10m (13' 5")
BEDROOM THREE 4.10m (13' 5") x 4.10m (13' 5")
BATHROOM 3.50m (11' 6") x 1.65m (5' 5")
OUTSIDE
Outside the property will occupy a good sized, left hand plot with an East facing rear garden and driveway screened by timber gates.
All measurement are approximate and taken from the architects drawings.
Brochures
PDF brochureOld Dairy Lane, Church Lane, Stallingborough, Grimsby
NEAREST STATIONS
Distances are straight line measurements from the centre of the postcode- Stallingborough Station0.4 miles
- Healing Station1.4 miles
- Great Coates Station2.7 miles
Notes
Disclaimer - Property reference MRT124157. The information displayed about this property comprises a property advertisement. Rightmove.co.uk makes no warranty as to the accuracy or completeness of the advertisement or any linked or associated information, and Rightmove has no control over the content. This property advertisement does not constitute property particulars. The information is provided and maintained by Martin Maslin, Grimsby. Please contact the selling agent or developer directly to obtain any information which may be available under the terms of The Energy Performance of Buildings (Certificates and Inspections) (England and Wales) Regulations 2007 or the Home Report if in relation to a residential property in Scotland.
Map data ©OpenStreetMap contributors.








