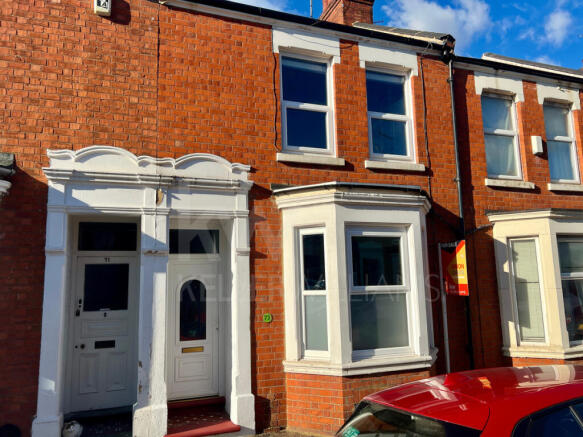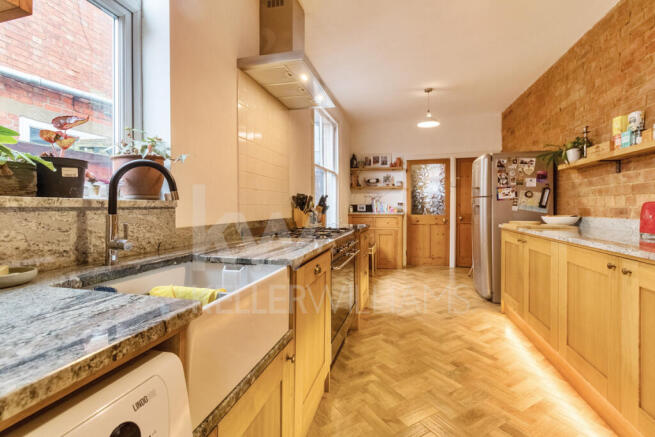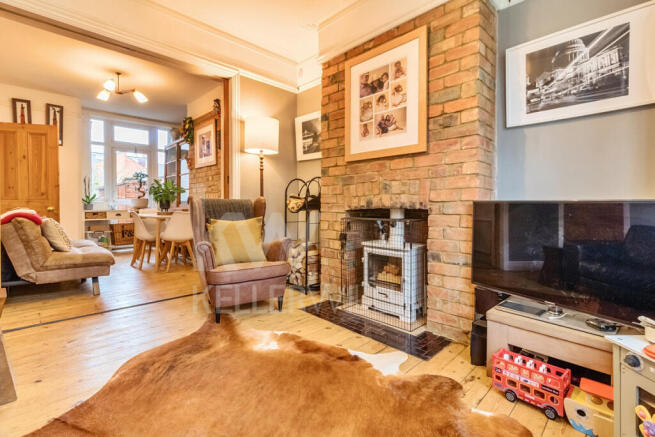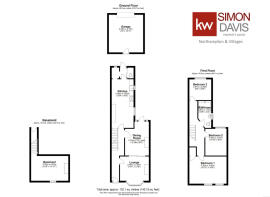Ashburnham Road, Northampton, NN1

- PROPERTY TYPE
Terraced
- BEDROOMS
3
- BATHROOMS
1
- SIZE
1,422 sq ft
132 sq m
- TENUREDescribes how you own a property. There are different types of tenure - freehold, leasehold, and commonhold.Read more about tenure in our glossary page.
Freehold
Key features
- Recent High Quality Kitchen Installed
- Many Original Features
- Large Insulated Double Garage With Electric Roller Door, Power & Light.
- Ample On Street Parking
- A Few Minutes Walk To Popular Abington Park
- Three Bedroom Terraced Home.
- Downstairs Toilet & Cellar (Useful For Storage)
Description
Why buy this beautiful home?...
Keller Williams Northampton are delighted to present you with this extremely well kept terraced property a stone’s throw from the popular Abington Park. The property boasts a mix of contemporary and original features such as waxed pine doors, boarded floors, skirting and architraves and is situated close to the hospital and town centre. Book a viewing soon as this one won’t be hanging around!
Upon entering this home from the street (free parking), you are met by an pine floored entrance hall leading upstairs and to the ground floor living spaces comprising of a sitting room which houses a charming white enamelled wood burning stove and traditional exposed brick surround which leads through to the dining room (sliding partition doors can cleverly divide the open plan spaces) benefiting from a double glazed uPVC door leading to the garden. The living room is large enough for a family and can accommodate two sofas. The dining area can accommodate a six-place table with ease. The traditional floorboards continue into this room where there is an (unused) exposed brick fireplace.
The downstairs is spacious and flows well between the entertaining spaces at the front with the kitchen to the back. The good sized kitchen itself has sleek modern solid wood units which are offset with stunning grey granite worktops. The floor is covered with a high quality herringbone style laminate flooring imitating wood. There is a Smeg double oven range cooker with grill and five gas hobs with Smeg extractor above, butlers sink with mixer tap, large larder with shelving, built in dishwasher and space for a washing machine and space for a fridge/freezer and a solid oak window bench with designer radiator below . Between the kitchen and garden are a utility area currently housing a further fridge and freezer and a separate downstairs toilet.
There is a traditional stripped pine under stairs door which leads to the brick floored cellar providing lighting and is a great storage area. Coats are hung on the wall as you enter the property.
Upstairs benefits from high ceilings, three bedrooms, one which is currently being used as an office and a family bathroom. The master bedroom overlooking the front stretches the entire width of the house, is extremely spacious, and is a real feature of the property. The spacious family bathroom is tiled around the bath (with separate electric shower above) in a white colour with accent coloured tiles giving it a modern look. There is small double bedroom at the rear, a double bedroom at the top of the stairs in the middle with built in wardrobe and windows to the rear.
Outside the back of the house is a quaint outdoor rear garden with brick paths, borders and some feature plants. To the side of the house there are a number of storage sheds including a wood / recycling box store. To the rear is a large garage (single door) which is insulated, has plenty of led strip lighting and numerous metal clad sockets. THE ULTIMATE MAN CAVE. Rear access through the automated roller garage door leading to a pedestrianised service lane behind.
Further benefits include gas radiator heating and double glazing throughout.
More about the sought after Abington location…
Very well located in a quiet area yet close to amenities and Northamptonshire County Cricket Club/Ground. One minute’s walk away is Abington Park providing dog walks, ponds, playgrounds, a museum, an aviary, and a cafe near the bandstand. Close by there is a corner café and corner shop. The nearby Wellingborough Road provides a number of shops, restaurants, cafes and takeaways. There's a selection of good schools nearby including the Northampton School for Boys with an Ofsted rating of excellent. Transport links nearby include access to the A45 and A43 and bus routes, with regular buses into town and the Weston Favell shopping centre. Ample free parking exists in the street and adjoining roads.
Lounge
11'0" x 11'0" (3.35m x 3.35m)
The lounge leading from the hallway houses a charming white enamelled wood burning stove and traditional exposed brick surround which leads through to the dining room (sliding partition doors can cleverly divide the open plan spaces). Traditional Bay window with frosting to the lower glass panels. Traditional pine flooring and stripped pine doors.
Kitchen
19'0" x 8'0" (5.79m x 2.44m)
The good sized kitchen has sleek modern solid wood base units which are offset with stunning grey granite worktops. The floor is covered with a high quality herringbone style laminate flooring imitating wood. There is a Smeg double oven range cooker with grill and five gas hobs with Smeg extractor above, butlers sink with mixer tap, large floor to ceiling larder with shelving, built in dishwasher and space for a washing machine and a fridge/freezer and a solid oak window bench with designer radiator below . Between the kitchen and garden are a utility area currently housing a further fridge and freezer and a separate downstairs toilet. uPVC and wood double glazed windows.
Bedroom 1
10'0" x 14'0" (3.05m x 4.27m)
The master double bedroom overlooking the front stretches the entire width of the house, is extremely spacious, and is a real feature of the property. There is a built in corner cupboard. Grey carpet. uPVC windows.
Bedroom 2
10'0" x 8'0" (3.05m x 2.44m)
A double bedroom. Built in wardrobe. Carpeted. Views to the rear. Double glazing. Loft hatch with fitted loft ladder.
Bedroom 3
8'0" x 8'0" (2.44m x 2.44m)
A small double. Windows overlooking the garden.
Bathroom
10'0" x 5'0" (3.05m x 1.52m)
Comprising of bath with electric shower above, sink and WC. White tiles with accent tiles surrounding the bath.
Basement
10'0" x 8'0" (3.05m x 2.44m)
The celler is a great additional space with brick stairs from the under stairs door currently used for storage. Exposed brick walls and brick floor. Lighting and electric sockets.
Garage
15'0" x 13'0" (4.57m x 3.96m)
Not your standard garage as this space has been kitted out with a workshop and has many uses due to its insulation, lined walls, white painted ceiling and walls, Modern LED strip lights and professionally installed electrical circuit with multiple sockets. Automated roller door with remote control. Access from the garden through a single door. Windows on the garden side. Flat roofed.
Dining Room
19'0" x 8'0" (5.79m x 2.44m)
The dining area can accommodate a six-place table with ease. The traditional floorboards continue into this room where there is an (unused) exposed brick fireplace. There is a white uPVC door and windows looking out to the rear. Access is from the lounge and hallway.
- COUNCIL TAXA payment made to your local authority in order to pay for local services like schools, libraries, and refuse collection. The amount you pay depends on the value of the property.Read more about council Tax in our glossary page.
- Band: B
- PARKINGDetails of how and where vehicles can be parked, and any associated costs.Read more about parking in our glossary page.
- On street
- GARDENA property has access to an outdoor space, which could be private or shared.
- Yes
- ACCESSIBILITYHow a property has been adapted to meet the needs of vulnerable or disabled individuals.Read more about accessibility in our glossary page.
- Ask agent
Ashburnham Road, Northampton, NN1
Add an important place to see how long it'd take to get there from our property listings.
__mins driving to your place
Get an instant, personalised result:
- Show sellers you’re serious
- Secure viewings faster with agents
- No impact on your credit score
About Keller Williams Plus, Covering Nationwide
Suite 1G, Widford Business Centre, 33 Robjohns Road, Chelmsford, CM1 3AG

Your mortgage
Notes
Staying secure when looking for property
Ensure you're up to date with our latest advice on how to avoid fraud or scams when looking for property online.
Visit our security centre to find out moreDisclaimer - Property reference ZSWDaviesKW0003519009. The information displayed about this property comprises a property advertisement. Rightmove.co.uk makes no warranty as to the accuracy or completeness of the advertisement or any linked or associated information, and Rightmove has no control over the content. This property advertisement does not constitute property particulars. The information is provided and maintained by Keller Williams Plus, Covering Nationwide. Please contact the selling agent or developer directly to obtain any information which may be available under the terms of The Energy Performance of Buildings (Certificates and Inspections) (England and Wales) Regulations 2007 or the Home Report if in relation to a residential property in Scotland.
*This is the average speed from the provider with the fastest broadband package available at this postcode. The average speed displayed is based on the download speeds of at least 50% of customers at peak time (8pm to 10pm). Fibre/cable services at the postcode are subject to availability and may differ between properties within a postcode. Speeds can be affected by a range of technical and environmental factors. The speed at the property may be lower than that listed above. You can check the estimated speed and confirm availability to a property prior to purchasing on the broadband provider's website. Providers may increase charges. The information is provided and maintained by Decision Technologies Limited. **This is indicative only and based on a 2-person household with multiple devices and simultaneous usage. Broadband performance is affected by multiple factors including number of occupants and devices, simultaneous usage, router range etc. For more information speak to your broadband provider.
Map data ©OpenStreetMap contributors.




