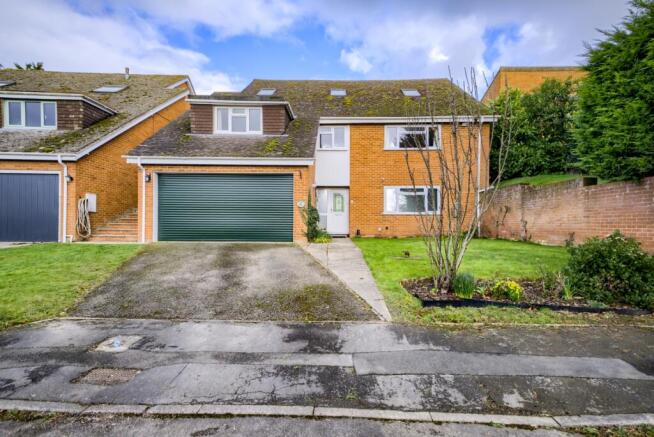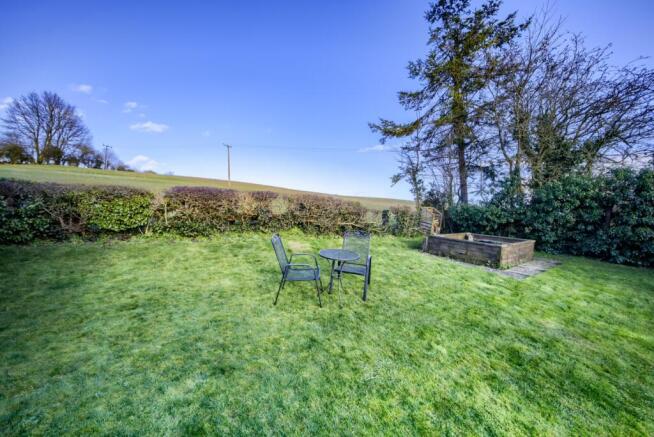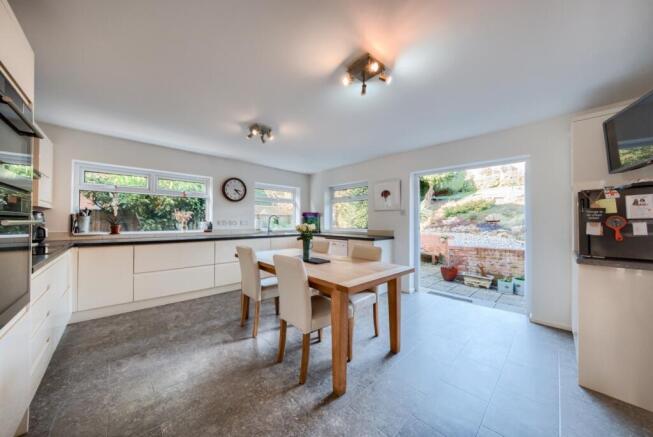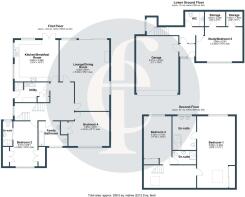Campden Lawns, Alderminster, Stratford-upon-Avon, Warwickshire, CV37

- PROPERTY TYPE
Detached
- BEDROOMS
4
- BATHROOMS
3
- SIZE
3,212-3,213 sq ft
298 sq m
- TENUREDescribes how you own a property. There are different types of tenure - freehold, leasehold, and commonhold.Read more about tenure in our glossary page.
Freehold
Key features
- Detached Rural Home
- Arranged over Three Floors
- Four/Five Bedrooms
- Open Countryside Views
- Double Garage
- Cul-du-Sac Peaceful Location
- Large "L" Shaped Sitting through Dining Room
- Spacious Breakfast Kitchen
- Three en-suites and a main Family Bathroom
- Versatile Accommodation
Description
Where do we begin to try and describe this versatile fabulous detached rural home?
I would have to begin with mentioning the stunning open views over the Warwickshire countryside, this is just one of the things that makes this home so special. Enjoying a secluded private garden ideal for sitting out in the summer whilst the kids play or even being lucky enough to see Red Kites circling and drifting in the sky above whilst you enjoy your evenings over a glass of chilled wine or a hot coffee”.
This is definitely a home you need to view to appreciate the large rooms and stunning position, as the wow factor is apparent as soon as you are enter through the front door.
This executive large family home is nestled in a quiet cul-de-sac within the highly regarded village of Alderminster with the accommodation being arranged over three floors and is ideal for a family requiring space, and maybe a bit of independence. Offering the best of both worlds for families who maybe want to have family time together in front of the tv in the large reception room or Sunday lunches all together in the breakfast kitchen but also be able to spread out and not feel on top of each other!
The location is idyllic with Alderminster being a small village nestled just four miles from Stratford upon Avon. The property is within easy walking distance of an award-winning gastro pub, The Bell and the local Shipston-on-Stour just 5 miles provides a great selection of daily amenities”.
There is an excellent selection of state, grammar and private schools, including boys' and girls' grammar schools in Stratford-upon-Avon and Warwick, The Croft Prep School in Stratford-upon-Avon, Bloxham and Sibford near Banbury and Kitebrook near Moreton-in-Marsh.
For the commuter, there is easy access to the M40 (J15), approximately 10 miles away. There is a regular train service from Warwick Parkway and Banbury to London Marylebone and from Moreton in Marsh to London Paddington.
The accommodation welcomes you once you have entered through the porch into the spacious hallway ideal for pushchairs, bags and shoes to be kicked off! Leading off is a large reception room ideal for either a WFH office and seeing clients that can pop by just to the ground floor space without interrupting the family home. Or another option is a ground-floor fifth bedroom for maybe a mature relative, as it has a large walk-in room that previously was an en-suite shower room so could conveniently be returned in status to a wet room. Further to the ground floor is a guest cloakroom and internal convenient access to the double garage.
The first floor offers a spacious upper hall allowing access to the large "L" shaped sitting through the dining room with a feature log burner and patio doors opening onto the garden, inviting the open views into the home. Adjacent is the family breakfast kitchen with contemporary fitted units and integrated induction hob, double oven, full-length fridge, and freezer, not forgetting space for a dishwasher. Essential to any busy family life is the utility room with access via a stable door to the side of the house ensuring all muddy boots and dogs can come straight into the dog shower! An area to keep the washing machine and tumble dryer and any further appliances.
Adding to the flexible living are two double bedrooms both with built-in wardrobes, with one offering an en-suite idea for guests. Completing the first floor is a family bathroom with a "P" shaped bath and shower over.
The top floor is an incredible space with a welcoming study landing ideal for a desk for homework or a reading chair to relax. You will find here a master bedroom with built in wardrobes and dual aspect offered by Velux rooflights enjoying elevated views over Warwickshire and a luxurious en-suite with "his and her" wash hand basins set into vanity units and a large walk in raindrop shower. Another double bedroom completes this floor with again a further en-suite.
Yes you have counted right, there are four double bedrooms all with access to en-suites or a family bathroom and further potential for a fifth bedroom to the ground floor! All your boxes will be ticked with this beautiful family home.
The outside offers a well-stocked inclining landscaped garden is laid to lawn with a patio seating area ready for alfresco dining whilst letting your stress disappear as you gaze over the open countryside. The front includes a large driveway for 2 cars and access via the remote control garage door to the double garage.
Viewing internally is an absolute must and is recommended to appreciate the versatility, size, and location.
General Information—Subjective comments in these details imply the opinion of the selling Agent at the time they were prepared. Naturally, the opinions of purchasers may differ.
Agents Note: We have not tested any of the electrical, central heating, or sanitaryware appliances. Purchasers should investigate the workings of the relevant items. Floor plans are for identification purposes only and not to scale. All room measurements and mileage quoted in these sales particulars are approximate.
Fixtures and Fittings: All fixtures and fittings mentioned in these particulars are deemed to be included in the sale price. Others, if any, are excluded. However, we would always advise that the purchaser confirm this at the point of offer.
In line with The Money Laundering Regulations 2007 we are duty bound to carry out due diligence on all of our clients to confirm their identity.
To complete our quality service, Emma Franklin Estate Agents is pleased to offer the following:-Free Valuation: Please contact the office to make an appointment.
Conveyancing: Fixed price rates agreed with our panel of experienced and respected Solicitors. Please contact the office for further details.Mortgages: We can offer you free advice and guidance on the best and most cost-effective way to fund your purchase with the peace of mind that you are being supported by professional industry experts throughout your journey.
Emma Franklin Estate Agents for themselves and for the vendors of the property whose agents they are, give notice that these particulars do not constitute any part of a contract or offer, and are produced in good faith and set out as a general guide only. The vendor does not make or give, and neither Emma Franklin Estate Agents nor any person in his employment has the authority to make or give any representation or warranty whatsoever about this property.General Information—Subjective comments in these details imply the opinion of the selling Agent at the time they were prepared. Naturally, the opinions of purchasers may differ.
Agents Note: We have not tested any of the electrical, central heating, or sanitaryware appliances. Purchasers should investigate the workings of the relevant items. Floor plans are for identification purposes only and not to scale. All room measurements and mileage quoted in these sales particulars are approximate.
Fixtures and Fittings: All fixtures and fittings mentioned in these particulars are deemed to be included in the sale price. Others, if any, are excluded. However, we would always advise that the purchaser confirm this at the point of offer.
In line with The Money Laundering Regulations 2007 we are duty bound to carry out due diligence on all of our clients to confirm their identity.
To complete our quality service, Emma Franklin Estate Agents is pleased to offer the following:-
Free Valuation: Please contact the office to make an appointment.
Conveyancing: Fixed price rates agreed with our panel of experienced and respected Solicitors. Please contact the office for further details.
Mortgages: We can offer you free advice and guidance on the best and most cost-effective way to fund your purchase with the peace of mind that you are being supported by professional industry experts throughout your journey.
Emma Franklin Estate Agents for themselves and for the vendors of the property whose agents they are, give notice that these particulars do not constitute any part of a contract or offer, and are produced in good faith and set out as a general guide only. The vendor does not make or give, and neither Emma Franklin Estate Agents nor any person in his employment has the authority to make or give any representation or warranty whatsoever about this property.
Brochures
Unspecified- COUNCIL TAXA payment made to your local authority in order to pay for local services like schools, libraries, and refuse collection. The amount you pay depends on the value of the property.Read more about council Tax in our glossary page.
- Band: TBC
- PARKINGDetails of how and where vehicles can be parked, and any associated costs.Read more about parking in our glossary page.
- Yes
- GARDENA property has access to an outdoor space, which could be private or shared.
- Yes
- ACCESSIBILITYHow a property has been adapted to meet the needs of vulnerable or disabled individuals.Read more about accessibility in our glossary page.
- Ask agent
Campden Lawns, Alderminster, Stratford-upon-Avon, Warwickshire, CV37
Add an important place to see how long it'd take to get there from our property listings.
__mins driving to your place
Get an instant, personalised result:
- Show sellers you’re serious
- Secure viewings faster with agents
- No impact on your credit score
About Emma Franklin Estate Agents, Stratford-Upon-Avon and Warwickshire
West Place, Alscot Estate, Atherstone on Stour, CV37 8NF

Your mortgage
Notes
Staying secure when looking for property
Ensure you're up to date with our latest advice on how to avoid fraud or scams when looking for property online.
Visit our security centre to find out moreDisclaimer - Property reference 10617642. The information displayed about this property comprises a property advertisement. Rightmove.co.uk makes no warranty as to the accuracy or completeness of the advertisement or any linked or associated information, and Rightmove has no control over the content. This property advertisement does not constitute property particulars. The information is provided and maintained by Emma Franklin Estate Agents, Stratford-Upon-Avon and Warwickshire. Please contact the selling agent or developer directly to obtain any information which may be available under the terms of The Energy Performance of Buildings (Certificates and Inspections) (England and Wales) Regulations 2007 or the Home Report if in relation to a residential property in Scotland.
*This is the average speed from the provider with the fastest broadband package available at this postcode. The average speed displayed is based on the download speeds of at least 50% of customers at peak time (8pm to 10pm). Fibre/cable services at the postcode are subject to availability and may differ between properties within a postcode. Speeds can be affected by a range of technical and environmental factors. The speed at the property may be lower than that listed above. You can check the estimated speed and confirm availability to a property prior to purchasing on the broadband provider's website. Providers may increase charges. The information is provided and maintained by Decision Technologies Limited. **This is indicative only and based on a 2-person household with multiple devices and simultaneous usage. Broadband performance is affected by multiple factors including number of occupants and devices, simultaneous usage, router range etc. For more information speak to your broadband provider.
Map data ©OpenStreetMap contributors.




