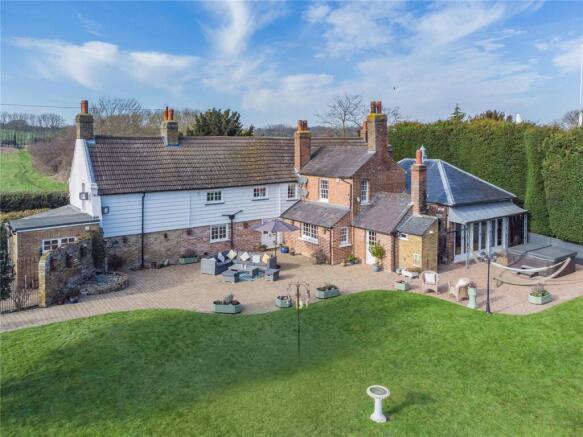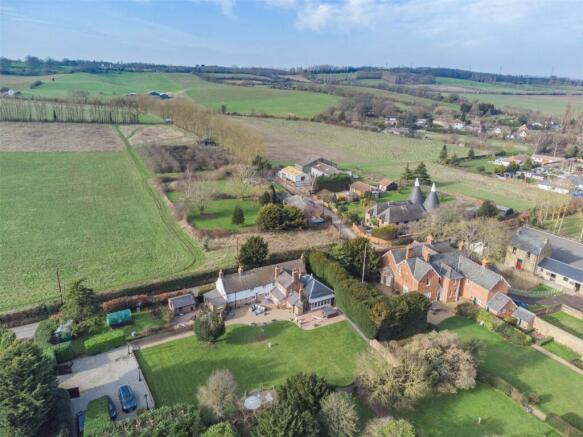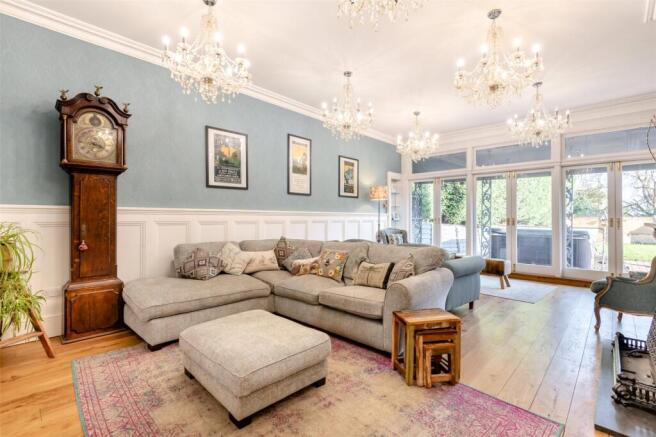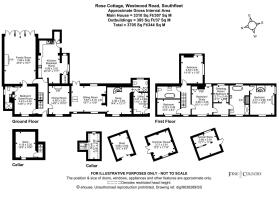Westwood Road, Southfleet, Kent, DA13

- PROPERTY TYPE
Detached
- BEDROOMS
5
- BATHROOMS
4
- SIZE
Ask agent
- TENUREDescribes how you own a property. There are different types of tenure - freehold, leasehold, and commonhold.Read more about tenure in our glossary page.
Freehold
Key features
- 18th Century Grade II Listed Charming Country Home
- 5/6 Bedrooms
- 4 Reception Rooms
- Kitchen Breakfast Room & Separate Utility Room
- 2 Bathrooms & 2 Shower Rooms
- 2 Cellars
- Guest Suite
- Outbuildings
- Gated 0.48 Acre Plot
- No Forward Chain
Description
GUIDE PRICE £1,200,000 - £1,300,000
Set behind a gated entrance, Rose Cottage is a truly unique and charming country home, seamlessly blending historic character with modern convenience. Formerly two separate cottages, it has been thoughtfully transformed into a single, beautifully proportioned residence that retains its period appeal while offering a practical and flexible layout. Homes of this calibre rarely become available, making this an exceptional opportunity to acquire a stunning property in a sought-after location.
Dating back to the 18th century, this property is Grade II listed since 1982 and showcases timeless Kentish architecture, featuring a two-storey structure with two cellars, with one conveniently accessed from the entrance hall via its own staircase. The home built with red and buff brickwork has a six-window façade, and traditional sash windows. The property retains exquisite period details, including bracketed doorcases, rustic supports, and an eaves cornice, all of which add to its charm. Once inside the gates, the property provides an idyllic and private 0.48 acres retreat, offering a lifestyle that perfectly balances character, comfort, and practicality.
The ground floor is exceptionally well-designed for modern family life and entertaining. At its heart is a kitchen/breakfast room, providing an ideal space for gatherings and daily living. The sitting room is a particularly inviting space, complete with a log-burning fire, creating a cosy atmosphere on colder days. The dining room and study offer further flexible living areas, while the utility room and cloakroom WC ensures everyday practicality. The addition of a ground-floor bedroom/guest suite with its own ensuite shower room makes this home perfect for multi-generational living or accommodating visitors in comfort. Last but not least, the spacious family room adjacent to the guest bedroom has a real ‘wow factor’ but could easily be used in an annex arrangement incorporating the guest bedroom.
Upstairs, the main bedroom is a standout feature, boasting a spacious ensuite bath and shower room. Four further bedrooms provide excellent accommodation, with one currently used as a dressing room, benefiting from Jack and Jill access to the main bathroom ensuite. A family bathroom serves the remaining bedrooms, ensuring convenience for all residents.
Outside, the home sits within stunning private farmhouse grounds, surrounded by mature trees, creating an atmosphere that feels like a secluded haven. The landscaped gardens feature lush lawns, a separate enclosed vegetable growing area, and plenty of space to relax on the patio and decking area and enjoy the peaceful surroundings. The property also benefits from a summer house which has home office or gym potential and is perfect for leisure or storage, as well as two further outbuildings - a shed and a kennel store with dog shower - offering additional storage or potential for other uses.
Situated in Southfleet, the property enjoys a welcoming village community, complete with a local public house, nursery school, primary school, church, and village hall. Highly regarded grammar schools can be found in the locale as well as Longfield Academy, a relatively newly built secondary school with excellent facilities nearby. The location provides exceptional transport links, with the A2 just 1¼ miles away, offering easy access to major road networks. Ebbsfleet International, just three miles from the property, provides high-speed rail connections to London and beyond, while Longfield village, also within three miles, offers main line station services, shops, supermarkets, and other essential amenities. Both Dartford (4½ miles) and Gravesend (3 miles) are within easy reach, providing further retail and leisure options. Bluewater Shopping Centre, with its extensive selection of shops, restaurants, a cinema is just over 4 miles away.
Rose Cottage is a rare opportunity to acquire a home of such character, history, and privacy in an enviable location. This is a property that must be viewed to be fully appreciated.
Location
Southfleet is a delightful semi-rural village offering local primary school, church and public houses, ideally situated with easy access of the village of Longfield and Gravesend town centre providing further shopping recreational and educational facilities including mainline railway station to London on to Victoria and Charing Cross lines respectively. The A2 and M25 motorways together with Bluewater, the Channel Ports and Ebbsfleet International station providing a 20 minute link to London St Pancras are also within access.
Directions
From our Fine & Country office proceed down Ash Road and continue into Hartley Road. At the bottom of the hill take first exit off mini roundabout into Main Road, continue to next roundabout and take third exit into Whitehill Road. Continue into Westwood Road where the property can be found on the right hand side.
Seller Insight
We were looking for a home with an easy commute to London, away from built-up areas, where we could enjoy a sense of space and tranquility, say the owners of this unique country house, which seamlessly blends old-world charm with modern convenience. We completely fell for Rose Cottage and everything it had to offer.
.
Originally two farm workers' cottages with a history dating back to the 18th century or possibly older, the property was converted into a single dwelling in the 19th century. “eautifully renovated and modernised to a high standard by previous owners, there wasn’t much for us to do other than move in and enjoy it, they explain. We came here as a multi-generational family, creating an en-suite on the ground floor for an elderly relative. With multiple bedrooms and two staircases that allow the property to be almost split, there is huge scope for the house to be configured in several ways to suit the needs of its occupants. It’s worth noting that, despite its age, it has been very low maintenance.
.
We’ve loved living in a home with such history and character, and we’ve enjoyed many wonderful get-togethers here. Our favourite spaces are the sitting room, with its log fire, and the big family room – perfect for cinema nights and parties. Although it’s a large property, it has a cosy, homely, and intimate feel.
.
Outside, the generous gardens serve as an extension of the indoor living spaces. Once the gates are closed behind us, we are in our very own private haven – we’ve likened shutting the gates to pulling up a drawbridge! smile the owners. Backing onto old farmhouse grounds with striking mature trees, the garden is not overlooked and feels wonderfully private. The house opens to the back, where a courtyard area is a real suntrap. Level easy to maintain lawns provide space for garden games, and there is plenty of parking. We have also developed a fenced-off area for growing vegetables.
.
Beyond Rose Cottage, a footpath runs just outside the gate, offering instant access to scenic walks. Southfleet Village is within walking distance, where you’ll find the beautiful 14th century church St Nicolas, two pubs, a village hall, and a primary school. There’s also a great local farm shop open seven days a week. While the area offers a wonderful country lifestyle, we have hugely benefited from fast links from the two local station with only a half hour journey to London by train, as well as the proximity to various local towns and Bluewater Shopping Centre. It’s also been wonderful to be able to access nearby coastal towns such as Faversham and Whitstable.
Entrance Hall
Part glazed door to front. Wood flooring. Beamed ceiling. Stairs leading to landing. Stairs leading to cellar. Exposed beams to dining room and sitting room.
Sitting Room
18' 7" x 13' 9" (5.66m x 4.2m)
Georgian style sash window to front. Small window to front. Georgian style window to rear. French doors to rear. Wood flooring with hatch to cellar two. Beamed ceiling. Period radiator. Inglenook fireplace.
Dining Room
14' 9" x 10' 10" (4.5m x 3.3m)
Georgian style window to front. Wood flooring. Beamed ceiling. Two period radiators. Cast iron fireplace. Exposed beams to entrance hall and sitting room.
Snug/Study
14' 4" x 12' 11" (4.37m x 3.94m)
Georgian style sash window to front. Wood flooring. Beamed ceiling. Period radiator. Spiral staircase leading to first floor.
Family Room
25' 3" x 16' 7" (7.7m x 5.05m)
Three sets of bi-fold doors to rear. Wood flooring. Vaulted coved ceiling. Two period radiators. Marble fireplace with cast iron inset. Feature panelled walls. Mirrored alcoves for drinks display. Door to guest room/bedroom.
Kitchen/Breakfast Room
22' 10" x 11' 7" (6.96m x 3.53m)
Georgian style windows to side. Georgian style sash window to rear. Skylight window to side. Stable door to side. Tiled flooring. Plain ceiling with downlights. Beams. Period radiator. Pantry. Fitted wall and base units with Granite surfaces with upstands. Inset sink and drainer with mixer taps. Built-in wine rack. Drawer unit with ironing board. Space for washing machine. Rangemaster. Space for fridge/freezer. Cupboard housing space for dishwasher and Valiant central heating boiler and water softener.
Utility Room
11' 3" x 8' 4" (3.43m x 2.54m)
Double glazed door to side. Tiled flooring. Plain ceiling. Radiator. Fitted wall and base units with work tops over. Spaces for washing machine and tumble dryer. Tiled walls.
Shower Room/WC
8' 1" x 6' 4" (2.46m x 1.93m)
Frosted Georgian style window to rear. Tiled flooring. Plain ceiling. Period radiator/towel rail. Period suite comprising of: shower cubicle, wash hand basin in vanity unit and high flush WC. Wall mirror. Shaver point. Tiled walls. Extractor fan. Feature stained glass door.
Guest Bedroom
14' 6" x 11' 2" (4.42m x 3.4m)
Georgian style sash window to front. Wood flooring. Beamed ceiling. Period radiator. Cupboard housing fuse board and electric meter.
En-suite Shower/Wet Room
11' 1" x 3' 10" (3.38m x 1.17m)
Double glazed frosted window to side. Tiled flooring. Plain ceiling. Heated towel rail. Low level WC. Wash hand basin in vanity unit. Overhead shower attachment. Tiled walls.
Cellar One
13' 9" x 10' 6" (4.2m x 3.2m)
Double glazed window to front. Brick flooring. Plain ceiling. Radiator. Hanging rails. Brick steps to hall with period radiator.
Cellar Two
13' 5" x 6' 2" (4.1m x 1.88m)
Landing
Georgian style window to front. Wood flooring. Beamed ceiling. Access to loft. Period radiator. Stairs leading to ground floor hall.
Bedroom
15' 8" x 13' 0" (4.78m x 3.96m)
Windows to side and rear. Georgian style slider window to front. Georgian style sash window to side. Spiral staircase leading to ground floor. Wood flooring. Plain ceiling. Period radiator. Period cast iron fireplace.
Shower/Bathroom
15' 8" x 10' 4" (4.78m x 3.15m)
Georgian style frosted slider window to front. Georgian style frosted slider window to rear. Wood flooring. Beamed ceiling. Period radiator. Period cast iron fireplace. Copper claw foot bath with mixer taps and shower attachment. Old England wash hand basin. Catchpole low level WC with wooden seat. Walk-in shower. Coloured mosiac tiling. Wall mirror. Extractor fan.
Dressing Room/Bedroom
8' 11" x 8' 2" (2.72m x 2.5m)
Georgian style slider window to rear. Wood flooring. Beamed ceiling and walls. Period radiator.
Lobby
Georgian style sash window to front. Wood flooring. Beamed ceiling and walls.
Bedroom/Study
15' 1" x 11' 10" (4.6m x 3.6m)
Georgian style slider window to front. Georgian style window to rear. Wood flooring. Beamed ceiling and walls. Period radiator. Cast iron fireplace with wood surround. Storage cupboard.
Bedroom
12' 2" x 8' 2" (3.7m x 2.5m)
Georgian style window to front. Wood flooring. Beamed ceiling. Period radiator.
Bedroom
14' 10" x 11' 6" (4.52m x 3.5m)
Double aspect Georgian style windows to side and rear. Wood flooring. Beamed ceiling. Period radiator.
Bathroom
12' 1" x 6' 3" (3.68m x 1.9m)
Georgian style sash window to side. Velux window to rear. Wood flooring. Beamed ceiling. Period radiator. Period suite comprising of: claw foot bath, wash hand basin with towel rail and low level WC. Part mosaic tiling.
Plot & Gardens
Overall plot size approaching 0.5 acres. Patio area. Lawn area. Block paved path. Decked area. Path. Outside tap. External lighting. Walled surround. Flower beds. Holly tree. Allotment garden enclosed by railings. Block paved courtyard area with outside tap.
Summer House
12' 2" x 11' 10" (3.7m x 3.6m)
Double glazed Georgian style window to side. French doors to front. Vinyl flooring. Power and light. Potential home office.
Shed
12' 0" x 9' 3" (3.66m x 2.82m)
Power and light.
Brick Built Store/Kennel
12' 1" x 9' 3" (3.68m x 2.82m)
Door to front. Window to side. Tiled flooring. Plain ceiling. Dog shower. Two radiators.
Gated Parking
Cobbled drive. Lamps. Charging point.
Transport Information
Train Stations: Longfield 1.5 miles Ebbsfleet Internation 1.9 miles Gravesend 3.1 miles Meopham 3.1 miles The distances calculated are as the crow flies.
Local Schools
Primary Schools: Sedley's Church of England Primary School 0.6 miles Bean Primary School 0.8 miles Ebbsfleet Green Primary School 1.1 miles Leigh Academy Cherry Orchard 1.3 miles Springhead Park Primary School 1.3 miles Secondary Schools: Ebbsfleet Academy 1.5 miles Northfleet School for Girls 1.6 miles Longfield Academy 1.7 miles Rowhill School 1.8 miles Northfleet Technology College 1.8 miles Information sourced from Rightmove (findaschool). Please check with the local authority as to catchment areas and intake criteria.
Useful Information
We recognise that buying a property is a big commitment and therefore recommend that you visit the local authority websites for more helpful information about the property and local area before proceeding. Some information in these details are taken from third party sources. Should any of the information be critical in your decision making then please contact Fine & Country for verification.
Tenure
The vendor confirms to us that the property is freehold. Should you proceed with the purchase of the property your solicitor must verify these details.
Council Tax
We are informed this property is in band G. For confirmation please contact Dartford Borough Council.
Appliances/Services
The mention of any appliances and/or services within these particulars does not imply that they are in full efficient working order.
Measurements
All measurements are approximate and therefore may be subject to a small margin of error.
Viewings
Monday to Friday 9.00 am – 6.30 pm Saturday 9.00 am – 6.00 pm Viewing via Fine & Country office.
Ref
FCNK/CB/DH/250211 - HAR250011/D1
Brochures
Particulars- COUNCIL TAXA payment made to your local authority in order to pay for local services like schools, libraries, and refuse collection. The amount you pay depends on the value of the property.Read more about council Tax in our glossary page.
- Band: G
- PARKINGDetails of how and where vehicles can be parked, and any associated costs.Read more about parking in our glossary page.
- Yes
- GARDENA property has access to an outdoor space, which could be private or shared.
- Yes
- ACCESSIBILITYHow a property has been adapted to meet the needs of vulnerable or disabled individuals.Read more about accessibility in our glossary page.
- Ask agent
Westwood Road, Southfleet, Kent, DA13
Add an important place to see how long it'd take to get there from our property listings.
__mins driving to your place
Get an instant, personalised result:
- Show sellers you’re serious
- Secure viewings faster with agents
- No impact on your credit score
Your mortgage
Notes
Staying secure when looking for property
Ensure you're up to date with our latest advice on how to avoid fraud or scams when looking for property online.
Visit our security centre to find out moreDisclaimer - Property reference HAR250011. The information displayed about this property comprises a property advertisement. Rightmove.co.uk makes no warranty as to the accuracy or completeness of the advertisement or any linked or associated information, and Rightmove has no control over the content. This property advertisement does not constitute property particulars. The information is provided and maintained by Fine & Country, North West Kent. Please contact the selling agent or developer directly to obtain any information which may be available under the terms of The Energy Performance of Buildings (Certificates and Inspections) (England and Wales) Regulations 2007 or the Home Report if in relation to a residential property in Scotland.
*This is the average speed from the provider with the fastest broadband package available at this postcode. The average speed displayed is based on the download speeds of at least 50% of customers at peak time (8pm to 10pm). Fibre/cable services at the postcode are subject to availability and may differ between properties within a postcode. Speeds can be affected by a range of technical and environmental factors. The speed at the property may be lower than that listed above. You can check the estimated speed and confirm availability to a property prior to purchasing on the broadband provider's website. Providers may increase charges. The information is provided and maintained by Decision Technologies Limited. **This is indicative only and based on a 2-person household with multiple devices and simultaneous usage. Broadband performance is affected by multiple factors including number of occupants and devices, simultaneous usage, router range etc. For more information speak to your broadband provider.
Map data ©OpenStreetMap contributors.




