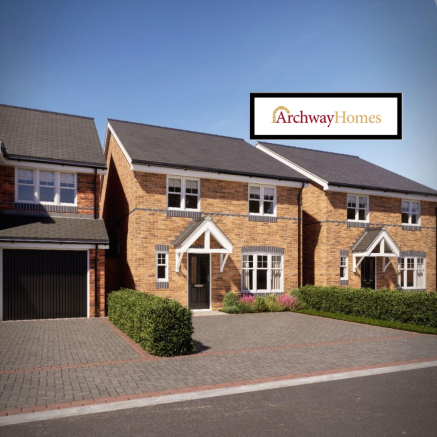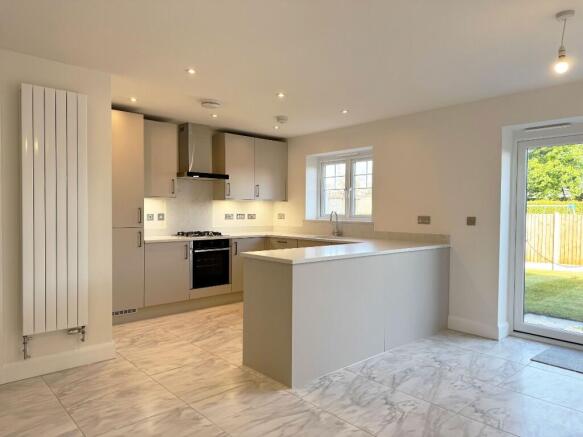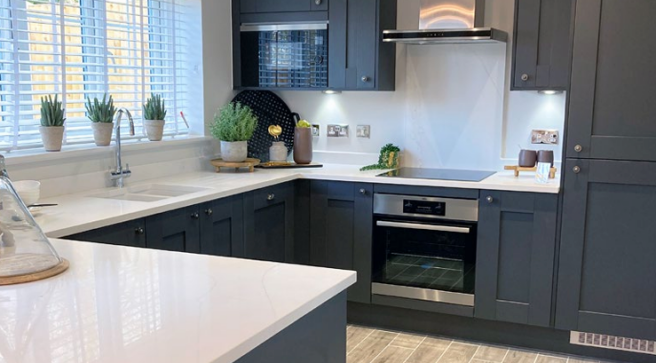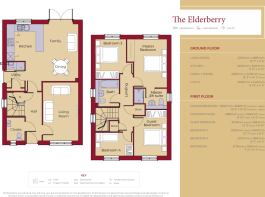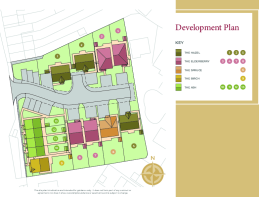
Stirrup Mews, Arrowe Park Road, CH49

- PROPERTY TYPE
Detached
- BEDROOMS
4
- BATHROOMS
2
- SIZE
1,219 sq ft
113 sq m
- TENUREDescribes how you own a property. There are different types of tenure - freehold, leasehold, and commonhold.Read more about tenure in our glossary page.
Freehold
Key features
- **PART EXCHANGE NOW AVAILABLE**
- 10 Year NHBC Warranty for guaranteed peace of mind.
- NHBC AWARD WINNING site manager across the whole of the North West 2024!
- Selected plots with SOUTH FACING GARDENS - perfect for Summer nights.
- Limited availability - PLOT 7 - THE LAST ELDERBERRY REMAINING!
- All homes will be A-RATED for energy efficiency with SOLAR PANELS.
- Archway customer care team available for the first two years of occupation for assistance.
- Small PRIVATE development of just thirteen homes with a welcoming landscaped entrance
- First plots ready to move into with STAMP DUTY CONTRIBUTION UP TO £9,000!
- ARCHWAY HOMES established 2010, family run with a hallmark for high quality homes across Chesire and the North-west.
Description
**PART EXCHANGE NOW AVAILABLE**
Stirrup Mews, Woodchurch.
Stirrup Mews is a small private development of just thirteen homes off Arrowe Park Road, featuring a welcoming landscaped entrance and attractive aesthetics, blending a
traditional style with a contemporary feel.
This development consists of four 2 bedroom mews-style and nine 4 bedroom detached homes. As with all Archway homes they have been designed to meet the needs of modern life, providing practical and flexible accommodation.
All homes will be A-rated for energy efficiency with solar panels, EV charging*, and high levels of insulation combined with Archway's renowned high levels of build quality and specification.
A 10 year NHBC warranty is provided as standard in addition to being looked after by the Archway customer care team for the first two years of occupation.
Woodchurch is located on the Wirral peninsular and is easily accessed from the M53 motorway. The development sits within a mile of Upton Village, where you will find a multitude of independent shops and eateries. A short drive along Arrowe Park Road takes you to a retail complex with well known shops.
Stirrup Mews, CH49 5PB, is located off Arrowe Park Road, which is just a five minute drive from junction 3 of the M53, allowing convenient transport links to Liverpool and Cheshire, and easy connections to the wider North-West motorway network. A bus stop is located adjacent to the entrance of the development, with a regular local service across the Wirral and beyond.
Living at Stirrup Mews will allow you to make the most of the many opportunities right on the doorstep, from the beaches and coastal walks / cycle paths, to lively nights in Liverpool city centre, only 35 minutes away by train. Golfers will love living here with seven golf clubs across the Wirral to choose from.
Upton Village also offers a tennis club and cricket club. Ample local schools for children of all ages means that choosing to live at Stirrup Mews really does tick all the boxes.
At Archway Homes, we believe your home should be ready to move into from day one, which is why all our homes include flooring throughout, integrated kitchen appliances, a digital TV aerial and SkyQ dish, and landscaped gardens.
At Stirrup Mews, our specification offers a host of quality and desirable features including oak veneer internal doors, high-quality sanitary ware, and chrome sockets and switches. In line with the Archway Homes Green Agenda, all properties have solar panels and energy efficient lighting throughout.
All Homes on Stirrup Mews are Freehold.
Specification at Stirrup Mews
All of our homes benefit from the following:
KITCHEN
- Choice of kitchen cabinets and worktops *
- Integrated appliances including oven, hob, hood, fridge/freezer and dishwasher
- Choice of ceramic floor tiles *
BATHROOMS
- White sanitaryware throughout with chrome taps and fittings
- Choice of ceramic wall and floor tiles *
- Chrome towel rails
- Chrome shaver sockets
- Vanity unit in the cloakroom
BEDROOMS
- Choice of fitted wardrobes in the master bedroom
DOORS AND WINDOWS
- Black composite style front door with multi-point locking system
- Oak-veneer internal doors with chrome furniture
- White uPVC double-glazed windows and secondary doors
ELECTRICAL
- Chrome sockets and switches where specified
- Chrome media panel to living room or family room
- SkyQ compatible satellite dish and digital TV aerial
- USB socket in kitchen
- Fibre broadband connection to the property
- Downlights to kitchen and bathrooms
- Mains-wired smoke alarms
- Power and light to loft
- External lighting to front and rear
HEATING
- A gas-fired central heating system is installed with dual zones
- High-efficiency gas boiler
FLOORING
- Choice of carpets to any floors which are not tiled *
OUTSIDE
- Turfed front and rear gardens
- Timber fencing between plots
- Outside water tap
- Paved patios as per landscaping plan
- Block paved driveways with bollard lights **
- Garden shed
GREEN FEATURES
- Solar panels to all homes
- Energy efficient lighting throughout
- Electric vehicle charging points **
- Bat/bird boxes and hedgehog holes in fencing
* subject to stage of build at time of reservation
** Bollard lights and EV charging points on The Hazel, The Elderberry, and
The Spruce only
All Archway homes are created in-house by a team with decades of experience. The layout of each housetype is designed with the home occupiers in mind. This is why you will find an Archway home a practical place to live, with the small details catered for.
Ample storage and plenty of sockets may seem like minor benefits, but they make a big difference once you move in. Generously sized rooms and large windows provide plenty of daylight, while fully enclosed and turfed gardens allow you to live with a fully finished garden until you decide what landscaping changes you would like to add at a later date. We believe that our house should become your home from the minute you set foot inside; that is the Archway Homes difference.
Brochures
Brochure 1- COUNCIL TAXA payment made to your local authority in order to pay for local services like schools, libraries, and refuse collection. The amount you pay depends on the value of the property.Read more about council Tax in our glossary page.
- Ask agent
- PARKINGDetails of how and where vehicles can be parked, and any associated costs.Read more about parking in our glossary page.
- Driveway
- GARDENA property has access to an outdoor space, which could be private or shared.
- Rear garden
- ACCESSIBILITYHow a property has been adapted to meet the needs of vulnerable or disabled individuals.Read more about accessibility in our glossary page.
- Ask agent
Energy performance certificate - ask agent
Stirrup Mews, Arrowe Park Road, CH49
Add an important place to see how long it'd take to get there from our property listings.
__mins driving to your place
Get an instant, personalised result:
- Show sellers you’re serious
- Secure viewings faster with agents
- No impact on your credit score

Your mortgage
Notes
Staying secure when looking for property
Ensure you're up to date with our latest advice on how to avoid fraud or scams when looking for property online.
Visit our security centre to find out moreDisclaimer - Property reference ArchwayStirrupMewsPlot7Elderberry. The information displayed about this property comprises a property advertisement. Rightmove.co.uk makes no warranty as to the accuracy or completeness of the advertisement or any linked or associated information, and Rightmove has no control over the content. This property advertisement does not constitute property particulars. The information is provided and maintained by Consulta Home Group, Covering The North West. Please contact the selling agent or developer directly to obtain any information which may be available under the terms of The Energy Performance of Buildings (Certificates and Inspections) (England and Wales) Regulations 2007 or the Home Report if in relation to a residential property in Scotland.
*This is the average speed from the provider with the fastest broadband package available at this postcode. The average speed displayed is based on the download speeds of at least 50% of customers at peak time (8pm to 10pm). Fibre/cable services at the postcode are subject to availability and may differ between properties within a postcode. Speeds can be affected by a range of technical and environmental factors. The speed at the property may be lower than that listed above. You can check the estimated speed and confirm availability to a property prior to purchasing on the broadband provider's website. Providers may increase charges. The information is provided and maintained by Decision Technologies Limited. **This is indicative only and based on a 2-person household with multiple devices and simultaneous usage. Broadband performance is affected by multiple factors including number of occupants and devices, simultaneous usage, router range etc. For more information speak to your broadband provider.
Map data ©OpenStreetMap contributors.
